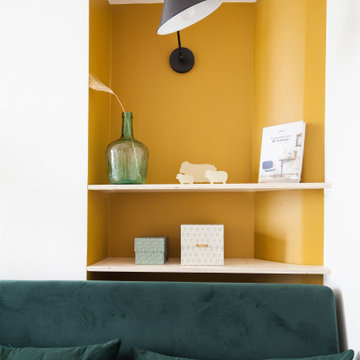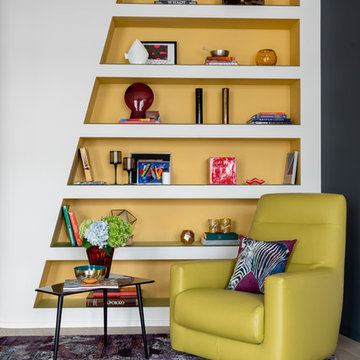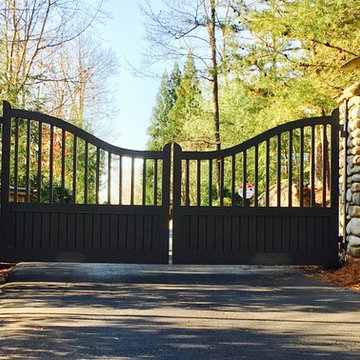6,564 Yellow Home Design Photos

Кухня с фасадами желтого цвета, в сочетании с белыми витринными вставками и деревянной отделкой вытяжки и полками над столешницей.
Mid-sized transitional l-shaped eat-in kitchen in Saint Petersburg with an undermount sink, beaded inset cabinets, yellow cabinets, solid surface benchtops, white splashback, engineered quartz splashback, medium hardwood floors, brown floor and white benchtop.
Mid-sized transitional l-shaped eat-in kitchen in Saint Petersburg with an undermount sink, beaded inset cabinets, yellow cabinets, solid surface benchtops, white splashback, engineered quartz splashback, medium hardwood floors, brown floor and white benchtop.

Photo of a mid-sized eclectic u-shaped open plan kitchen in London with flat-panel cabinets, yellow cabinets, marble benchtops, white splashback, ceramic splashback and white benchtop.

Estat actual:
L’habitatge presenta uns espais principals molt reduïts, poc lluminosos i amb una distribució molt compartimentada.
Objectiu:
Millorar el confort lumínic i tèrmic de l’habitatge així com repensar la distribució perquè apareguin espais comuns més generosos i còmodes.
Proposta:
El projecte respon a la necessitat d’ampliar tota la peça de sala d’estar-menjador-cuina, convertint-la en un espai únic, més atractiu i més divertit.
Per augmentar el confort interior s’utilitzen els colors clars, potenciant l’entrada de llum i donant un caràcter més dinàmic a tot l’habitatge.
Per altra banda, per tal de millorar l’eficiència energètica, es canvien les fusteries de tot el pis reduint les pèrdues i guanys de calor no desitjats i es situen els radiadors en els punts més freds i de més intercanvi fred-calor, perquè actuïn correctament de barrera climàtica i puguin treballar en el seu màxim rendiment.
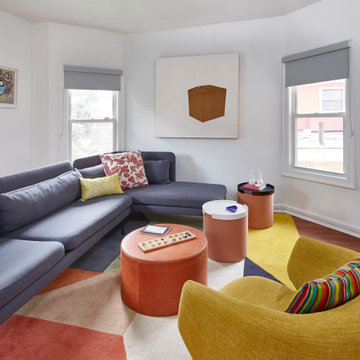
We do a lot of custom but this design store mix is fun and fits perfectly stylistically and budget-wise for this tv room.
Mid-sized eclectic enclosed family room in New York with white walls and a wall-mounted tv.
Mid-sized eclectic enclosed family room in New York with white walls and a wall-mounted tv.
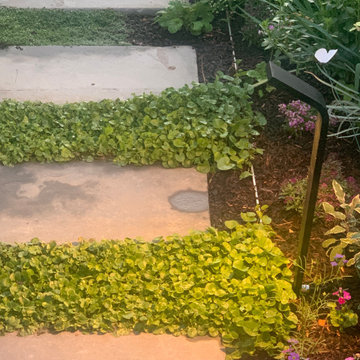
MALVERN | WATTLE HOUSE
Front garden Design | Stone Masonry Restoration | Colour selection
The client brief was to design a new fence and entrance including garden, restoration of the façade including verandah of this old beauty. This gorgeous 115 year old, villa required extensive renovation to the façade, timberwork and verandah.
Withing this design our client wanted a new, very generous entrance where she could greet her broad circle of friends and family.
Our client requested a modern take on the ‘old’ and she wanted every plant she has ever loved, in her new garden, as this was to be her last move. Jill is an avid gardener at age 82, she maintains her own garden and each plant has special memories and she wanted a garden that represented her many gardens in the past, plants from friends and plants that prompted wonderful stories. In fact, a true ‘memory garden’.
The garden is peppered with deciduous trees, perennial plants that give texture and interest, annuals and plants that flower throughout the seasons.
We were given free rein to select colours and finishes for the colour palette and hardscaping. However, one constraint was that Jill wanted to retain the terrazzo on the front verandah. Whilst on a site visit we found the original slate from the verandah in the back garden holding up the raised vegetable garden. We re-purposed this and used them as steppers in the front garden.
To enhance the design and to encourage bees and birds into the garden we included a spun copper dish from Mallee Design.
A garden that we have had the very great pleasure to design and bring to life.
Residential | Building Design
Completed | 2020
Building Designer Nick Apps, Catnik Design Studio
Landscape Designer Cathy Apps, Catnik Design Studio
Construction | Catnik Design Studio
Lighting | LED Outdoors_Architectural
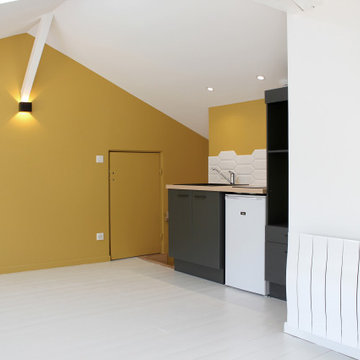
Vue du coin cuisine.
Situé dès l'arrivée de l'escalier, sa hauteur a été calculée au plus juste pour garantir une utilisation confortable, sans perte de place.
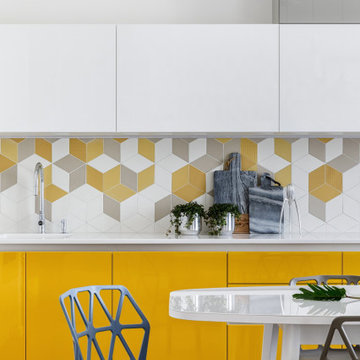
Designer: Ivan Pozdnyakov Foto: Alexander Volodin
Design ideas for a mid-sized scandinavian single-wall eat-in kitchen in Moscow with an undermount sink, flat-panel cabinets, yellow cabinets, quartz benchtops, yellow splashback, ceramic splashback, white appliances, porcelain floors, no island, beige floor and white benchtop.
Design ideas for a mid-sized scandinavian single-wall eat-in kitchen in Moscow with an undermount sink, flat-panel cabinets, yellow cabinets, quartz benchtops, yellow splashback, ceramic splashback, white appliances, porcelain floors, no island, beige floor and white benchtop.
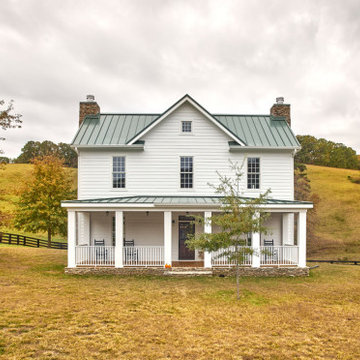
Bruce Cole Photography
Photo of a mid-sized country two-storey white house exterior in Other with mixed siding, a gable roof and a metal roof.
Photo of a mid-sized country two-storey white house exterior in Other with mixed siding, a gable roof and a metal roof.
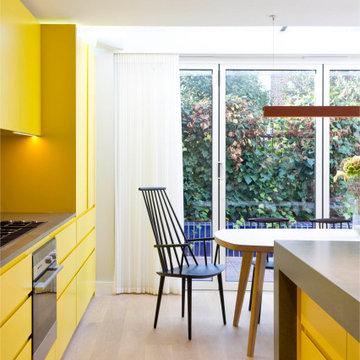
This house lies on a mid-century modern estate in Holland Park by celebrated architects Maxwell Fry and Jane Drew. Built in 1966, the estate features red brick terraces with integrated garages and generous communal gardens.
The project included a rear extension in matching brick, internal refurbishment and new landscaping. Original internal partitions were removed to create flexible open plan living spaces. A new winding stair is finished in powder coated steel and oak. This compact stair results in significant additional useable floor area on each level.
The rear extension at ground floor creates a kitchen and social space, with a large frameless window allowing new views of the side garden. White oiled oak flooring provides a clean contemporary finish, while reflecting light deep into the room. Dark blue ceramic tiles in the garden draw inspiration from the original tiles at the entrance to each house. Bold colour highlights continue in the kitchen units, new stair and the geometric tiled bathroom.
At first floor, a flexible space can be separated with sliding doors to create a study, play room and a formal reception room overlooking the garden. The study is located in the original shiplap timber clad bay, that cantilevers over the main entrance.
The house is finished with a selection of mid-century furniture in keeping with the era.
In collaboration with Architecture for London.
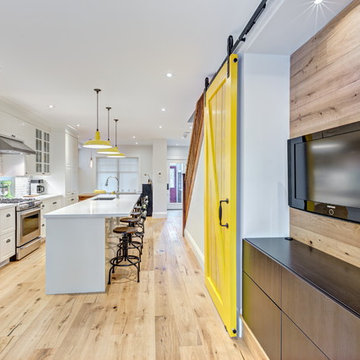
White Ikea cabinetry lines the center kitchen floor plan.
Mid-sized transitional single-wall eat-in kitchen in Toronto with an undermount sink, raised-panel cabinets, white cabinets, quartzite benchtops, white splashback, porcelain splashback, stainless steel appliances, light hardwood floors, with island, beige floor and white benchtop.
Mid-sized transitional single-wall eat-in kitchen in Toronto with an undermount sink, raised-panel cabinets, white cabinets, quartzite benchtops, white splashback, porcelain splashback, stainless steel appliances, light hardwood floors, with island, beige floor and white benchtop.
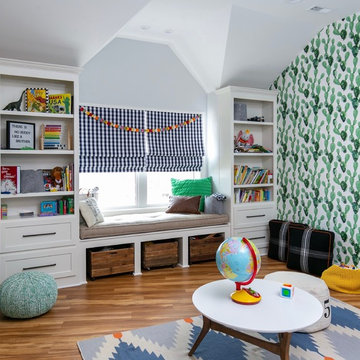
Low Gear Photography
This is an example of a large transitional gender-neutral kids' playroom in Kansas City with blue walls, laminate floors and brown floor.
This is an example of a large transitional gender-neutral kids' playroom in Kansas City with blue walls, laminate floors and brown floor.
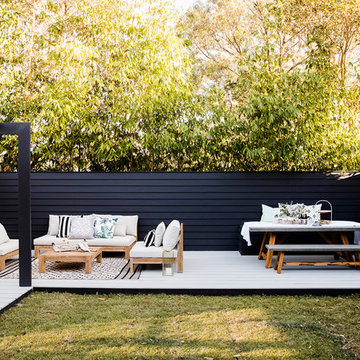
Some renovations don’t need a whole new roof – it can often be just a case of freshening up an existing roof with a modern colour scheme. This is particularly relevant when talking about tiled roofs – concrete or terracotta – because they last for decades. The only thing that might change over time is favoured colour schemes.
Enter renovating experts, the Three Birds Renovations, who have just completed their ninth house renovation – a super-fast, super-stylish renovation project.
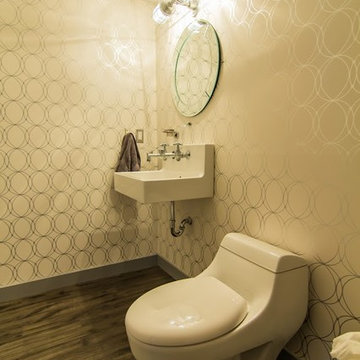
Design ideas for a mid-sized modern powder room in Vancouver with a one-piece toilet, beige walls, dark hardwood floors, a wall-mount sink, engineered quartz benchtops, brown floor, open cabinets and grey cabinets.
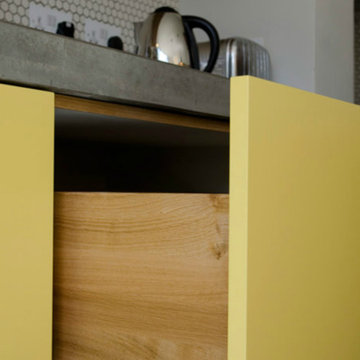
Open plan kitchen diner extension in West london.
Project architect: Gort Scott
Photographer: Angus Leadley-Brown
Photo of a mid-sized contemporary single-wall eat-in kitchen in London with flat-panel cabinets, light wood cabinets, concrete benchtops, white splashback and with island.
Photo of a mid-sized contemporary single-wall eat-in kitchen in London with flat-panel cabinets, light wood cabinets, concrete benchtops, white splashback and with island.
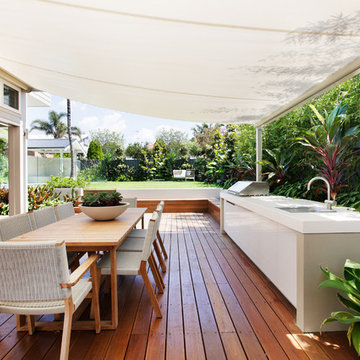
Camilla Quiddington
Inspiration for a mid-sized transitional side yard deck in Sydney with an awning.
Inspiration for a mid-sized transitional side yard deck in Sydney with an awning.
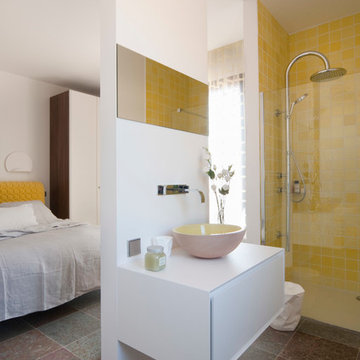
Edith Andreotta
Photo of a mid-sized contemporary 3/4 bathroom in Nice with a curbless shower, yellow tile, white walls and a vessel sink.
Photo of a mid-sized contemporary 3/4 bathroom in Nice with a curbless shower, yellow tile, white walls and a vessel sink.
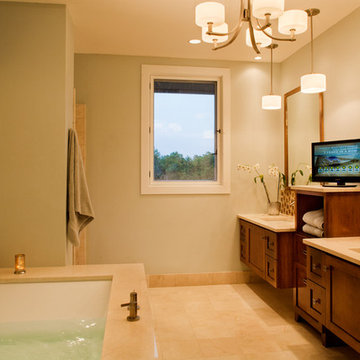
This Master Bath with it's His and Her vanity spaces and under-mount tub give the room a comfortable yet classic and serene feel.
Coles Hairston
Inspiration for a large traditional master bathroom in Austin with beige walls, marble floors, an undermount sink, recessed-panel cabinets, dark wood cabinets, an undermount tub, beige tile, brown tile, mosaic tile, solid surface benchtops, a corner shower, a two-piece toilet, beige floor and a hinged shower door.
Inspiration for a large traditional master bathroom in Austin with beige walls, marble floors, an undermount sink, recessed-panel cabinets, dark wood cabinets, an undermount tub, beige tile, brown tile, mosaic tile, solid surface benchtops, a corner shower, a two-piece toilet, beige floor and a hinged shower door.
6,564 Yellow Home Design Photos
2



















