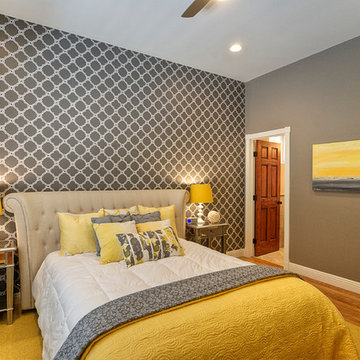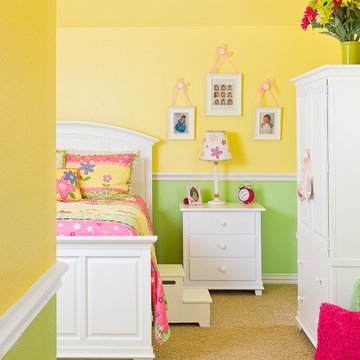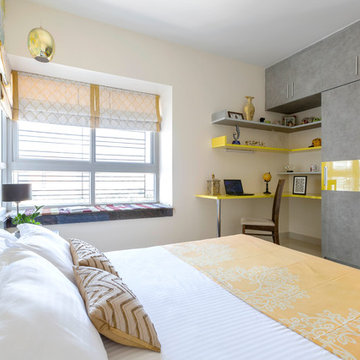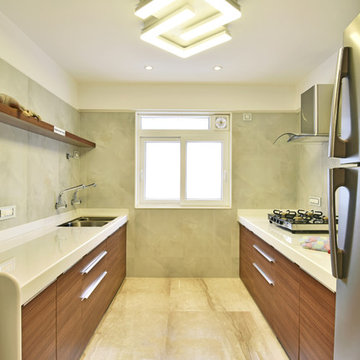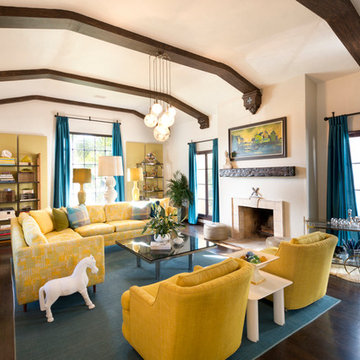15,909 Yellow Home Design Photos
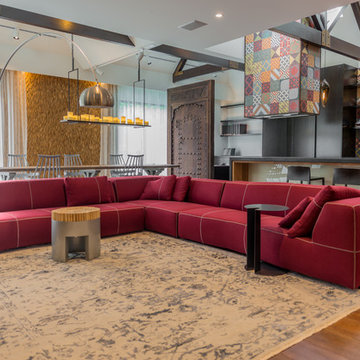
Mid-sized open concept living room in Melbourne with white walls and medium hardwood floors.
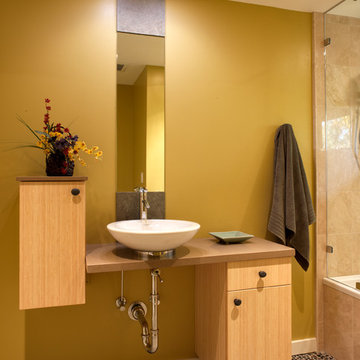
Inspired by Japanese "chigai-dana" (multi-level shelves), the mirror suggests a hanging scroll. Photo by Andrew McKinney.
Photo of a contemporary bathroom in San Francisco with a vessel sink.
Photo of a contemporary bathroom in San Francisco with a vessel sink.
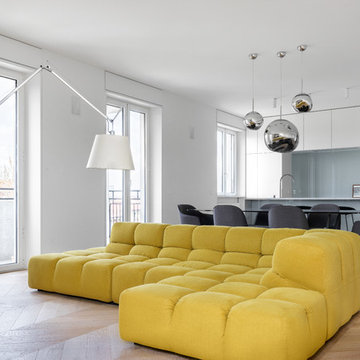
photo by: Сергей Красюк
vista del salotto con in primo piano il divano TUFTY TIME di B&B Italia. Sullo sfondo sala da pranzo e cucina
Inspiration for a mid-sized modern open concept family room in Milan with a library, white walls, medium hardwood floors, a freestanding tv and beige floor.
Inspiration for a mid-sized modern open concept family room in Milan with a library, white walls, medium hardwood floors, a freestanding tv and beige floor.
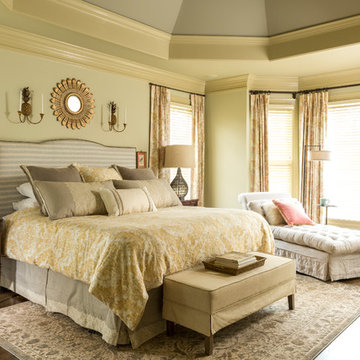
Deborah Whitlaw Llewellyn
Large traditional master bedroom in Atlanta with medium hardwood floors and green walls.
Large traditional master bedroom in Atlanta with medium hardwood floors and green walls.
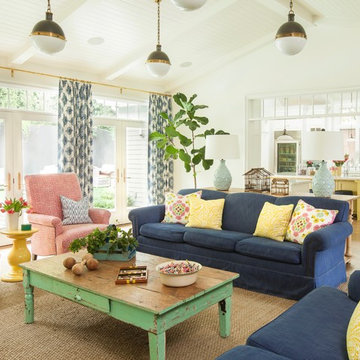
John Ellis for Country Living
Expansive country open concept family room in Los Angeles with white walls, light hardwood floors, a wall-mounted tv and brown floor.
Expansive country open concept family room in Los Angeles with white walls, light hardwood floors, a wall-mounted tv and brown floor.
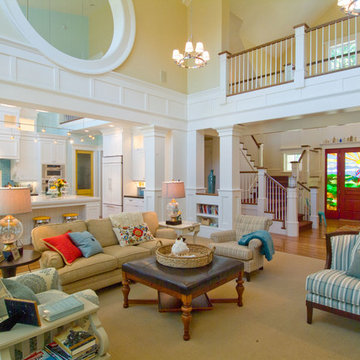
Chris Parkinson Photography
Inspiration for a large traditional open concept living room in Salt Lake City with yellow walls, carpet, a two-sided fireplace and a stone fireplace surround.
Inspiration for a large traditional open concept living room in Salt Lake City with yellow walls, carpet, a two-sided fireplace and a stone fireplace surround.
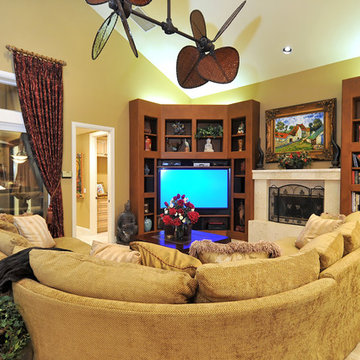
Design ideas for a tropical open concept family room in Tampa with beige walls, a standard fireplace and a corner tv.
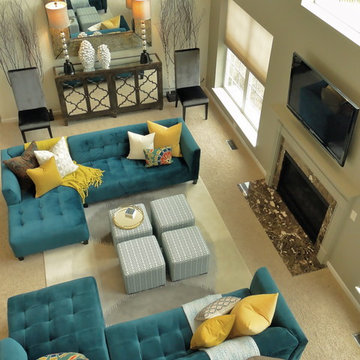
This is an example of a large transitional open concept family room in St Louis with white walls, carpet, a standard fireplace, a wood fireplace surround and a wall-mounted tv.
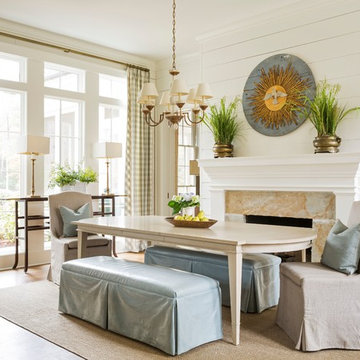
Design ideas for a mid-sized country dining room in Little Rock with white walls, medium hardwood floors, a standard fireplace, a stone fireplace surround and brown floor.
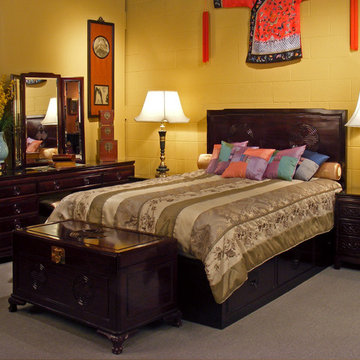
Rosewood Longevity bedroom sets always bring a warm and comfortable feel too any bedroom. The matching lacquered cabinets and chest are a must for a complete and elegant bedroom.
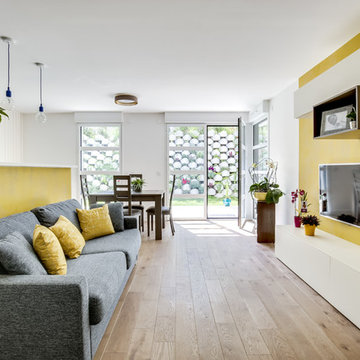
Shooot'in
Inspiration for a mid-sized contemporary open concept family room in Paris with yellow walls, light hardwood floors, a wall-mounted tv, no fireplace and brown floor.
Inspiration for a mid-sized contemporary open concept family room in Paris with yellow walls, light hardwood floors, a wall-mounted tv, no fireplace and brown floor.
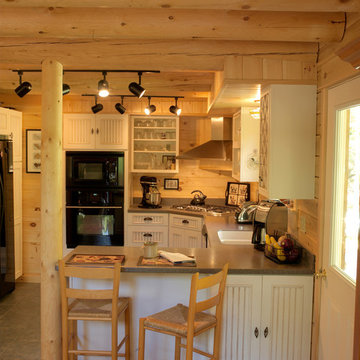
Home by Katahdin Cedar Log Homes
Photo of a small country u-shaped open plan kitchen in Boston with a farmhouse sink, white cabinets, granite benchtops, black appliances, porcelain floors, with island and recessed-panel cabinets.
Photo of a small country u-shaped open plan kitchen in Boston with a farmhouse sink, white cabinets, granite benchtops, black appliances, porcelain floors, with island and recessed-panel cabinets.
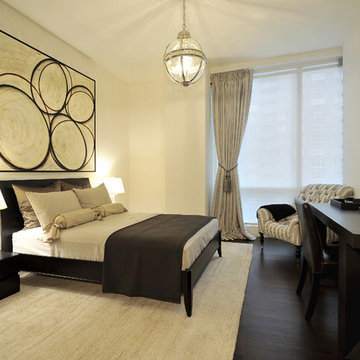
Peter Krupenye Photography
Photo of a mid-sized contemporary guest bedroom in New York with beige walls, dark hardwood floors and no fireplace.
Photo of a mid-sized contemporary guest bedroom in New York with beige walls, dark hardwood floors and no fireplace.
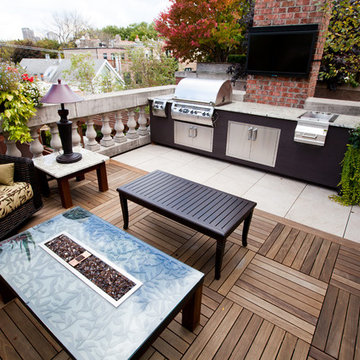
This small but very detailed space has all the wonderful accommodations needed for an urban rooftop. Flat screen TV, grill, heat lamp, fire table, and storage. We took the pattern from the chair and recreated it in the fire table. This custom table ties it all together nicely. All while siting in a lush garden that surrounds the seating area. Making it cozy and colorful.
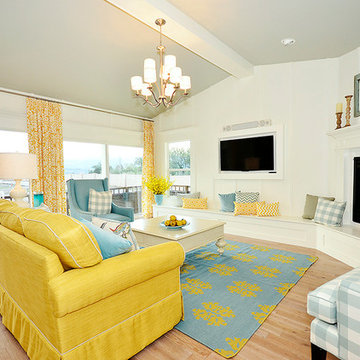
Hi Point Home Builders
Inspiration for a traditional living room in Denver.
Inspiration for a traditional living room in Denver.
15,909 Yellow Home Design Photos
3



















