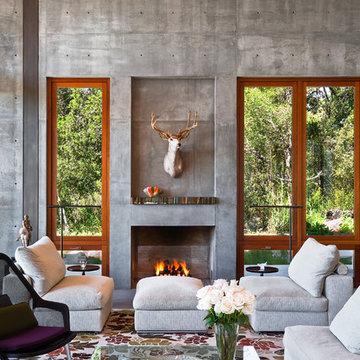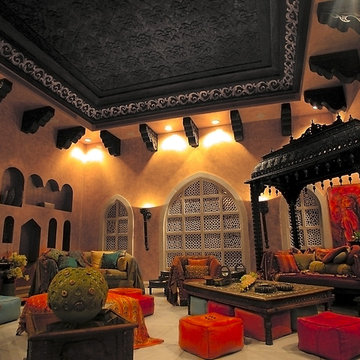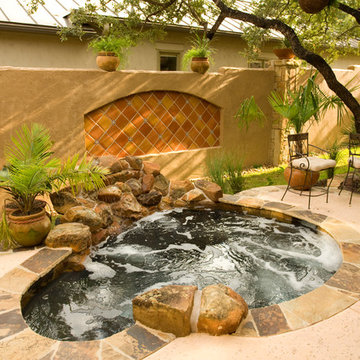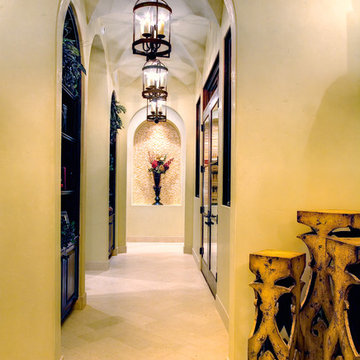34 Yellow Home Design Photos
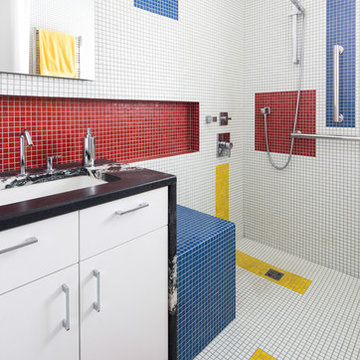
The clients for this small bathroom project are passionate art enthusiasts and asked the architects to create a space based on the work of one of their favorite abstract painters, Piet Mondrian. Mondrian was a Dutch artist associated with the De Stijl movement which reduced designs down to basic rectilinear forms and primary colors within a grid. Alloy used floor to ceiling recycled glass tiles to re-interpret Mondrian's compositions, using blocks of color in a white grid of tile to delineate space and the functions within the small room. A red block of color is recessed and becomes a niche, a blue block is a shower seat, a yellow rectangle connects shower fixtures with the drain.
The bathroom also has many aging-in-place design components which were a priority for the clients. There is a zero clearance entrance to the shower. We widened the doorway for greater accessibility and installed a pocket door to save space. ADA compliant grab bars were located to compliment the tile composition.
Andrea Hubbell Photography
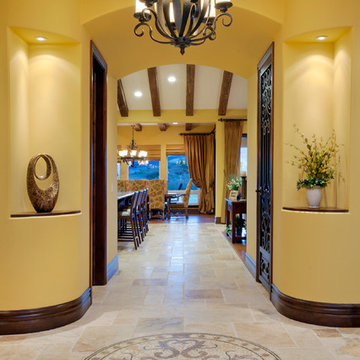
Chiseled Edged, Versailles Pattern Travertine Stone flooring with intricate mosaic at home's entry. FlashItFirst.com
Design ideas for a mediterranean foyer in San Diego.
Design ideas for a mediterranean foyer in San Diego.
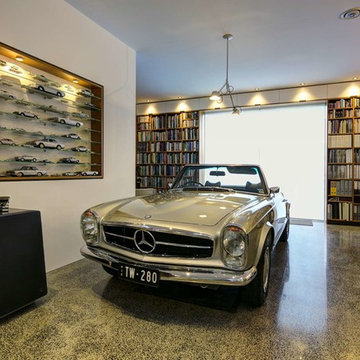
Wolf House is a contemporary home designed for flexible, easy living for a young family of 5. The spaces have multi use and the large home has a connection through its void space allowing all family members to be in touch with each other. The home boasts excellent energy efficiency and a clear view of the sky from every single room in the house.
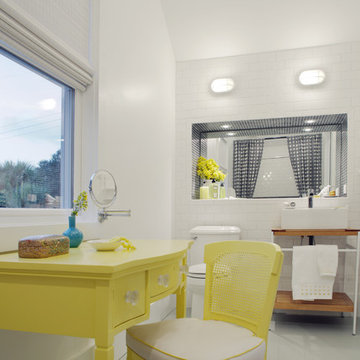
Wall Color: Super White - Benjamin Moore
Floors: Painted 2.5" porch grade, tongue-in-groove wood.
Floor Color: Sterling 1591 - Benjamin Moore
Yellow Vanity: Vintage vanity desk with vintage crystal knobs
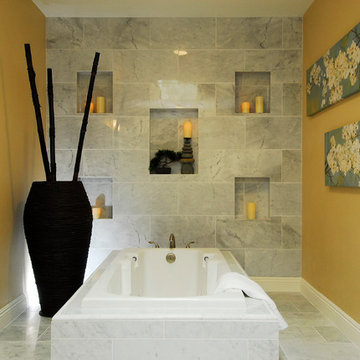
Contemporary master bathroom in Orange County with a drop-in tub, gray tile and white walls.
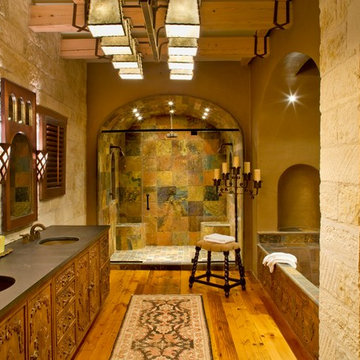
Lara Swimmer Photography
This is an example of a bathroom in Houston with an undermount sink, slate and multi-coloured tile.
This is an example of a bathroom in Houston with an undermount sink, slate and multi-coloured tile.
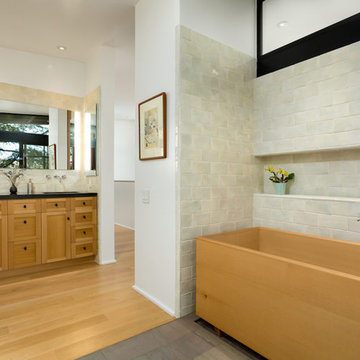
Hinoki soaking tub with Waterworks "Arroyo" tile in Shoal color were used at all wet wall locations. Photo by Clark Dugger
Large transitional master bathroom in Los Angeles with shaker cabinets, light wood cabinets, a japanese tub, ceramic tile, white walls, soapstone benchtops, beige tile and light hardwood floors.
Large transitional master bathroom in Los Angeles with shaker cabinets, light wood cabinets, a japanese tub, ceramic tile, white walls, soapstone benchtops, beige tile and light hardwood floors.
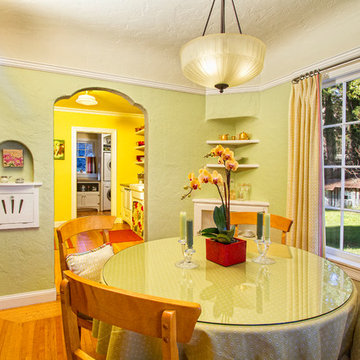
Wayde Carroll
Design ideas for a traditional dining room in Sacramento with green walls and medium hardwood floors.
Design ideas for a traditional dining room in Sacramento with green walls and medium hardwood floors.
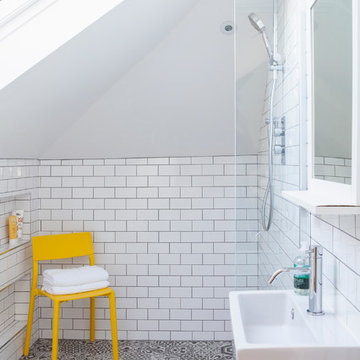
Photo of a small contemporary master bathroom in Surrey with an open shower, a wall-mount toilet, white tile, white walls, ceramic floors, a wall-mount sink, subway tile and an open shower.
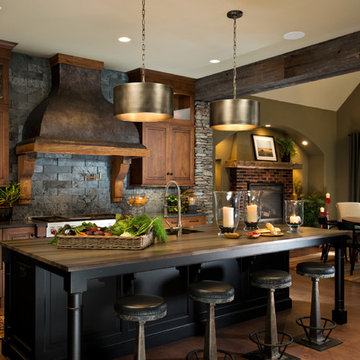
Randall Perry Photography
Landscaping:
Mandy Springs Nursery
In ground pool:
The Pool Guys
Inspiration for a country eat-in kitchen in New York with raised-panel cabinets, dark wood cabinets, black splashback, stainless steel appliances, dark hardwood floors, with island and slate splashback.
Inspiration for a country eat-in kitchen in New York with raised-panel cabinets, dark wood cabinets, black splashback, stainless steel appliances, dark hardwood floors, with island and slate splashback.
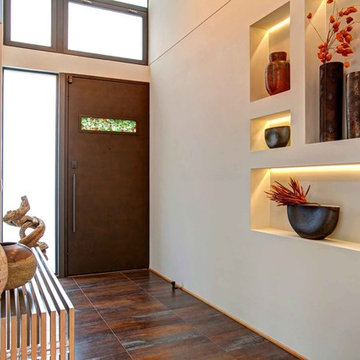
Inspiration for a contemporary entryway in San Diego with beige walls, a single front door, a dark wood front door and brown floor.
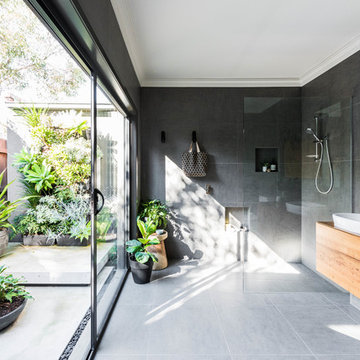
mayphotography
This is an example of a large contemporary master bathroom in Melbourne with flat-panel cabinets, brown cabinets, a curbless shower, gray tile, grey walls, a vessel sink, wood benchtops, grey floor, an open shower and brown benchtops.
This is an example of a large contemporary master bathroom in Melbourne with flat-panel cabinets, brown cabinets, a curbless shower, gray tile, grey walls, a vessel sink, wood benchtops, grey floor, an open shower and brown benchtops.
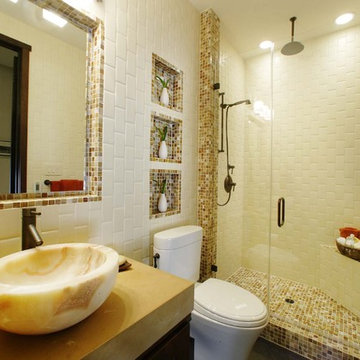
Inspiration for a contemporary bathroom in Sacramento with subway tile and a vessel sink.
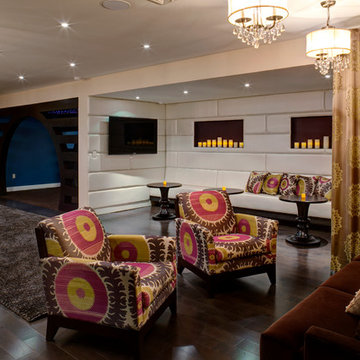
Residential lounge area created in the lower lever of a very large upscale home. Photo by: Eric Freedman
Design ideas for a contemporary basement in New York with white walls, dark hardwood floors and brown floor.
Design ideas for a contemporary basement in New York with white walls, dark hardwood floors and brown floor.
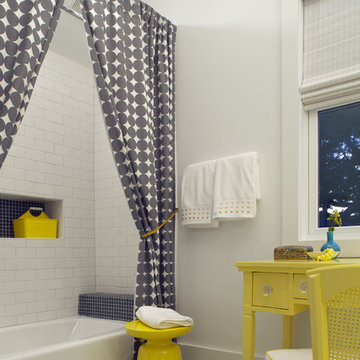
Wall Color: Super White - Benjamin Moore
Floors: Painted 2.5" porch grade, tongue-in-groove wood.
Floor Color: Sterling 1591 - Benjamin Moore
Inspiration for a beach style kids bathroom in Atlanta with subway tile.
Inspiration for a beach style kids bathroom in Atlanta with subway tile.
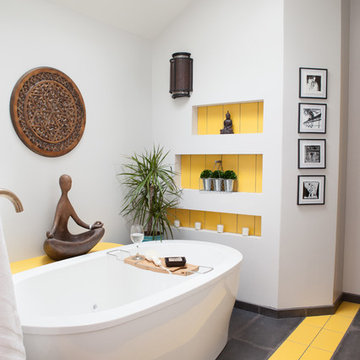
This is an example of an eclectic master bathroom in Chicago with a freestanding tub, multi-coloured walls and multi-coloured floor.
34 Yellow Home Design Photos
1



















