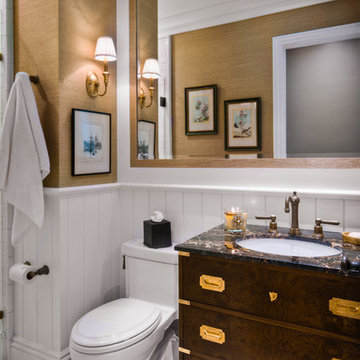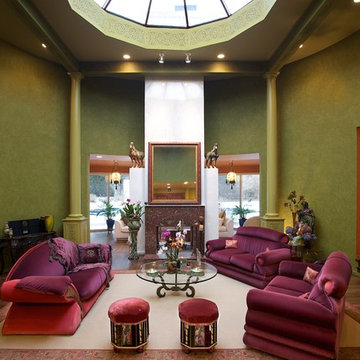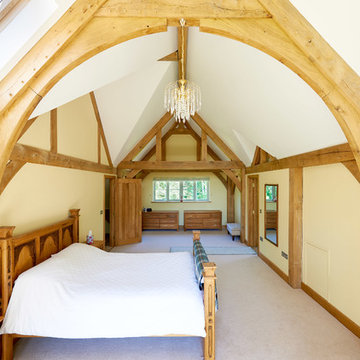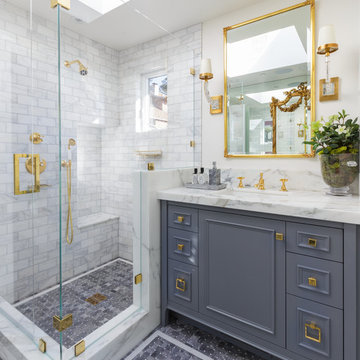68 Yellow Home Design Photos
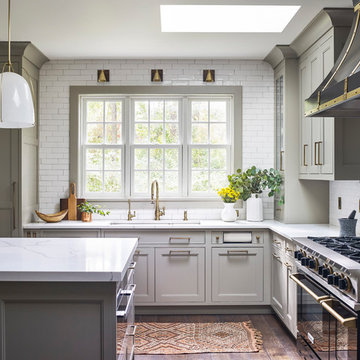
MULTIPLE AWARD WINNING KITCHEN. 2019 Westchester Home Design Awards Best Traditional Kitchen. Another 2019 Award Soon to be Announced. Houzz Kitchen of the Week January 2019. Kitchen design and cabinetry – Studio Dearborn. This historic colonial in Edgemont NY was home in the 1930s and 40s to the world famous Walter Winchell, gossip commentator. The home underwent a 2 year gut renovation with an addition and relocation of the kitchen, along with other extensive renovations. Cabinetry by Studio Dearborn/Schrocks of Walnut Creek in Rockport Gray; Bluestar range; custom hood; Quartzmaster engineered quartz countertops; Rejuvenation Pendants; Waterstone faucet; Equipe subway tile; Foundryman hardware. Photos, Adam Kane Macchia.
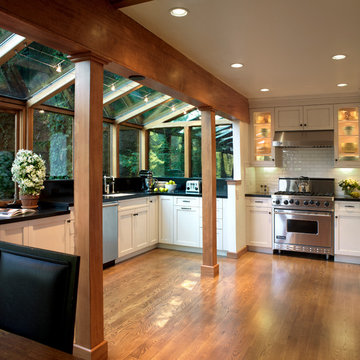
Andrew McKinney. The original galley kitchen was cramped and lacked sunlight. The wall separating the kitchen from the sun room was removed and both issues were resolved. Douglas fir was used for the support beam and columns.
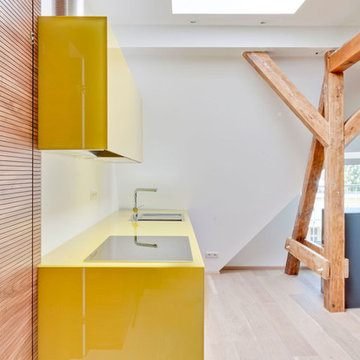
Küche
Inspiration for a small contemporary single-wall open plan kitchen in Berlin with yellow cabinets, light hardwood floors, a drop-in sink, flat-panel cabinets, white splashback and yellow benchtop.
Inspiration for a small contemporary single-wall open plan kitchen in Berlin with yellow cabinets, light hardwood floors, a drop-in sink, flat-panel cabinets, white splashback and yellow benchtop.
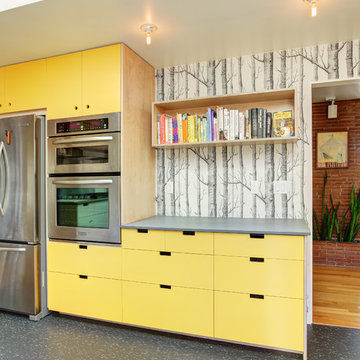
Remodel of mid century modern kitchen. New windows and skylights bring in more light while an improved floor plan improves flow and functionality.
Design - Fivedot design build
Photos by cleary o'farrell
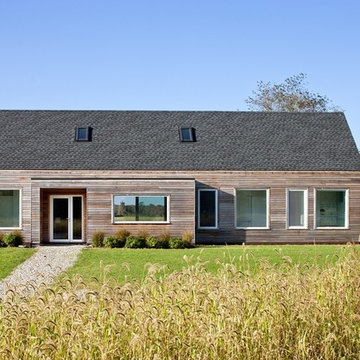
WINNER
- AIA/BSA Design Award 2012
- 2012 EcoHome Design Award
- PRISM 2013 Award
This LEED Gold certified vacation residence located in a beautiful ocean community on the New England coast features high performance and creative use of space in a small package. ZED designed the simple, gable-roofed structure and proposed the Passive House standard. The resulting home consumes only one-tenth of the energy for heating compared to a similar new home built only to code requirements.
Architecture | ZeroEnergy Design
Construction | Aedi Construction
Photos | Greg Premru Photography
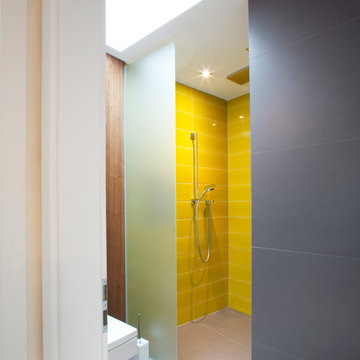
Harald Reusmann
This is an example of a small modern bathroom in Essen with yellow tile, grey walls, an alcove shower and ceramic tile.
This is an example of a small modern bathroom in Essen with yellow tile, grey walls, an alcove shower and ceramic tile.
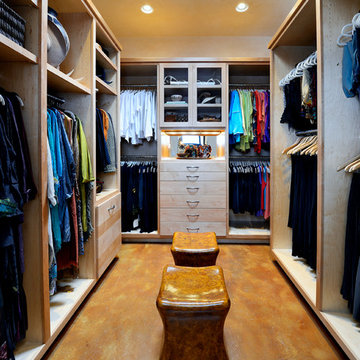
We built 24" deep boxes to really showcase the beauty of this walk-in closet. Taller hanging was installed for longer jackets and dusters, and short hanging for scarves. Custom-designed jewelry trays were added. Valet rods were mounted to help organize outfits and simplify packing for trips. A pair of antique benches makes the space inviting.
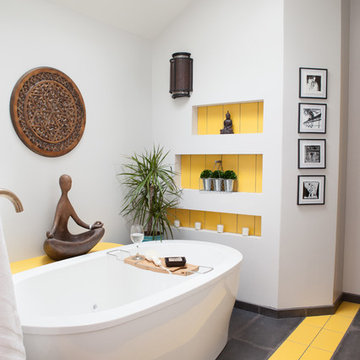
This is an example of an eclectic master bathroom in Chicago with a freestanding tub, multi-coloured walls and multi-coloured floor.
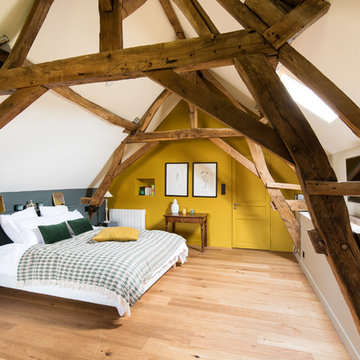
Victor Grandgeorges
Photo of a country bedroom in Paris with yellow walls, light hardwood floors and beige floor.
Photo of a country bedroom in Paris with yellow walls, light hardwood floors and beige floor.
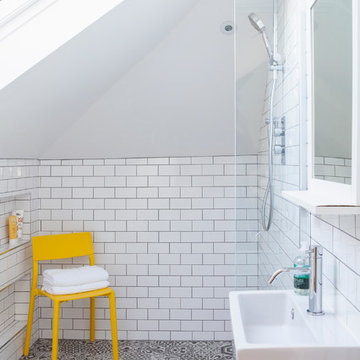
Photo of a small contemporary master bathroom in Surrey with an open shower, a wall-mount toilet, white tile, white walls, ceramic floors, a wall-mount sink, subway tile and an open shower.
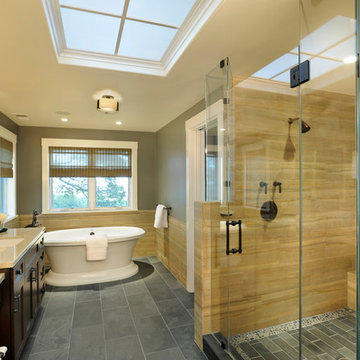
Inspiration for a contemporary wet room bathroom in San Francisco with an undermount sink, recessed-panel cabinets, dark wood cabinets, a freestanding tub, beige tile and grey floor.
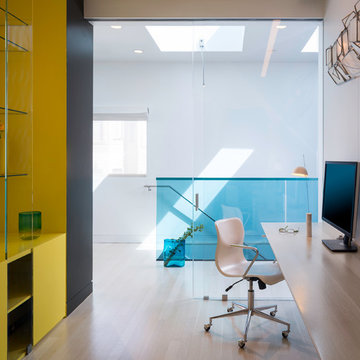
This is an example of a contemporary study room in Los Angeles with white walls, light hardwood floors and a built-in desk.
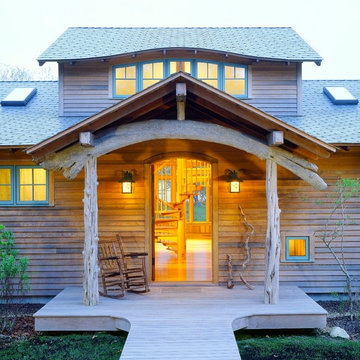
Driftwood timbers and warm lighting make for an inviting entryway.
Design/Build: South Mountain Co.
Image © Brian Vanden Brink
Design ideas for a country entryway in Boston with a single front door.
Design ideas for a country entryway in Boston with a single front door.
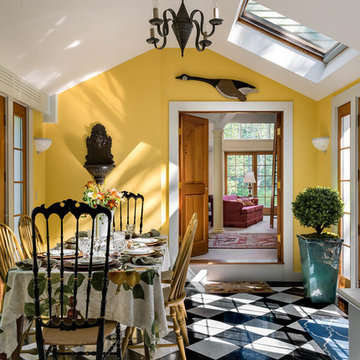
Inspiration for a mid-sized country separate dining room in Portland Maine with yellow walls and marble floors.

Fine House Photography
Mid-sized transitional open plan kitchen in London with a farmhouse sink, shaker cabinets, blue splashback, subway tile splashback, light hardwood floors, with island, beige floor, beige cabinets and beige benchtop.
Mid-sized transitional open plan kitchen in London with a farmhouse sink, shaker cabinets, blue splashback, subway tile splashback, light hardwood floors, with island, beige floor, beige cabinets and beige benchtop.
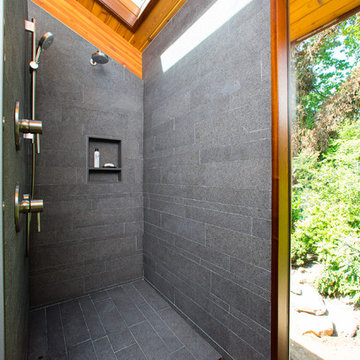
Photos by Shawn Lortie Photography
Photo of a mid-sized contemporary master bathroom in DC Metro with a curbless shower, gray tile, porcelain tile, grey walls, porcelain floors, solid surface benchtops, grey floor, an open shower, medium wood cabinets and an undermount sink.
Photo of a mid-sized contemporary master bathroom in DC Metro with a curbless shower, gray tile, porcelain tile, grey walls, porcelain floors, solid surface benchtops, grey floor, an open shower, medium wood cabinets and an undermount sink.
68 Yellow Home Design Photos
1



















