All Cabinet Styles Yellow Kitchen Design Ideas
Refine by:
Budget
Sort by:Popular Today
61 - 80 of 5,170 photos
Item 1 of 3
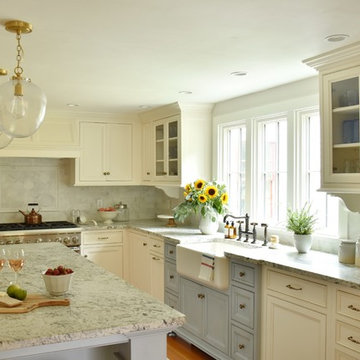
Design ideas for a country l-shaped kitchen in Boston with a farmhouse sink, granite benchtops, marble splashback, panelled appliances, with island, recessed-panel cabinets, white cabinets, grey splashback, medium hardwood floors, brown floor and grey benchtop.
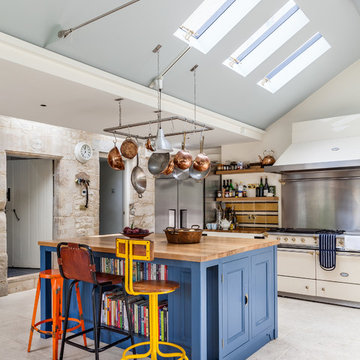
Refurbishment of a Grade II* Listed Country house with outbuildings in the Cotswolds. The property dates from the 17th Century and was extended in the 1920s by the noted Cotswold Architect Detmar Blow. The works involved significant repairs and restoration to the stone roof, detailing and metal windows, as well as general restoration throughout the interior of the property to bring it up to modern living standards. A new heating system was provided for the whole site, along with new bathrooms, playroom room and bespoke joinery. A new, large garden room extension was added to the rear of the property which provides an open-plan kitchen and dining space, opening out onto garden terraces.
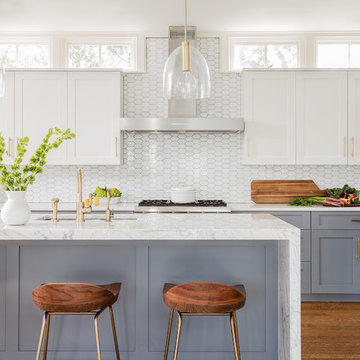
Michael J. Lee
Mid-sized transitional galley kitchen in Boston with an undermount sink, grey cabinets, marble benchtops, white splashback, glass tile splashback, stainless steel appliances, medium hardwood floors, with island and shaker cabinets.
Mid-sized transitional galley kitchen in Boston with an undermount sink, grey cabinets, marble benchtops, white splashback, glass tile splashback, stainless steel appliances, medium hardwood floors, with island and shaker cabinets.
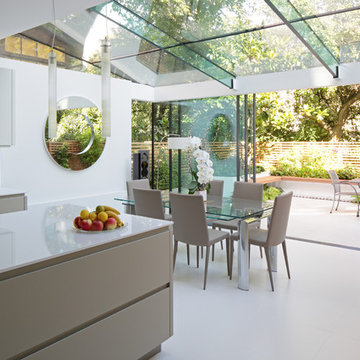
Susan Fisher Photography
Photo of a contemporary eat-in kitchen in London with flat-panel cabinets and grey cabinets.
Photo of a contemporary eat-in kitchen in London with flat-panel cabinets and grey cabinets.
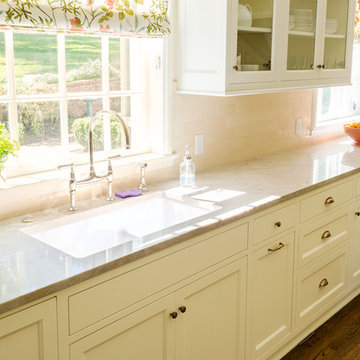
The dark wood floors of the kitchen are balanced with white inset shaker cabinets with a light brown polished countertop. The wall cabinets feature glass doors and are topped with tall crown molding. Brass hardware has been used for all the cabinets. For the backsplash, we have used a soft beige. The countertop features a double bowl undermount sink with a gooseneck faucet. The windows feature roman shades in a floral print. A white BlueStar range is topped with a custom hood.
Project by Portland interior design studio Jenni Leasia Interior Design. Also serving Lake Oswego, West Linn, Vancouver, Sherwood, Camas, Oregon City, Beaverton, and the whole of Greater Portland.
For more about Jenni Leasia Interior Design, click here: https://www.jennileasiadesign.com/
To learn more about this project, click here:
https://www.jennileasiadesign.com/montgomery
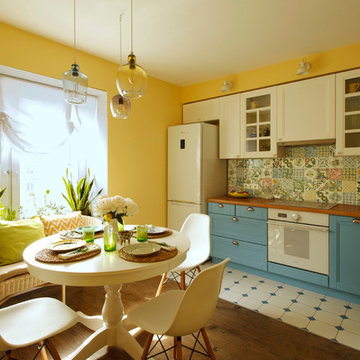
Катя Чистова, Дмитрий Чистов
Inspiration for a mid-sized traditional l-shaped eat-in kitchen in Moscow with recessed-panel cabinets, white cabinets, multi-coloured splashback, porcelain splashback, no island, a drop-in sink and white appliances.
Inspiration for a mid-sized traditional l-shaped eat-in kitchen in Moscow with recessed-panel cabinets, white cabinets, multi-coloured splashback, porcelain splashback, no island, a drop-in sink and white appliances.
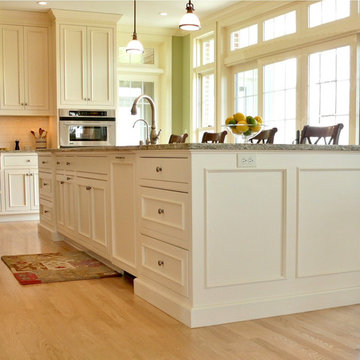
Large traditional u-shaped open plan kitchen in Milwaukee with an undermount sink, beaded inset cabinets, white cabinets, granite benchtops, white splashback, ceramic splashback, panelled appliances, light hardwood floors and multiple islands.
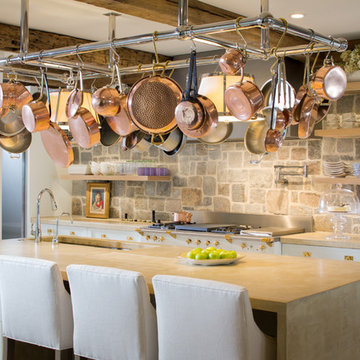
David Burroughs
Photo of a country galley kitchen in Baltimore with an undermount sink, shaker cabinets, white cabinets, stone tile splashback and with island.
Photo of a country galley kitchen in Baltimore with an undermount sink, shaker cabinets, white cabinets, stone tile splashback and with island.
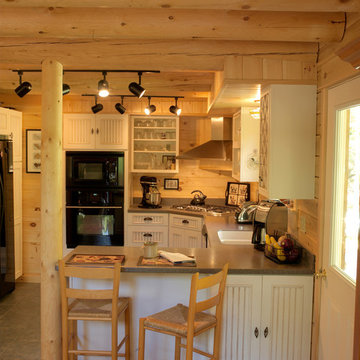
Home by Katahdin Cedar Log Homes
Photo of a small country u-shaped open plan kitchen in Boston with a farmhouse sink, white cabinets, granite benchtops, black appliances, porcelain floors, with island and recessed-panel cabinets.
Photo of a small country u-shaped open plan kitchen in Boston with a farmhouse sink, white cabinets, granite benchtops, black appliances, porcelain floors, with island and recessed-panel cabinets.
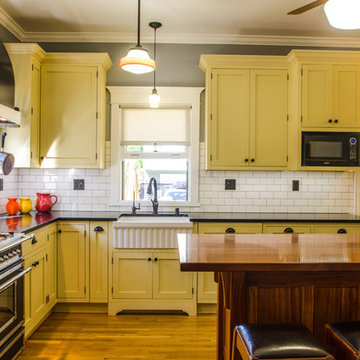
1940s style kitchen remodel, complete with hidden appliances, authentic lighting, and a farmhouse style sink. Photography done by Pradhan Studios Photography.
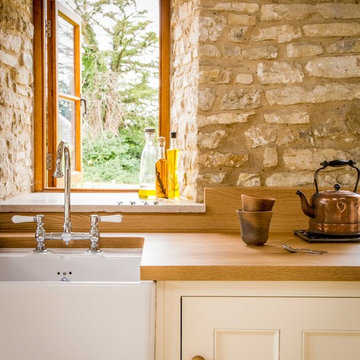
Sustainable Kitchens - A Traditional Country Kitchen. 17th Century Grade II listed barn conversion with oak worktops and cabinets painted in Farrow & Ball Tallow. The cabinets have traditional beading and mouldings. The 300 year old exposed brick and Belfast farmhouse sink help maintain the traditional style. The oak window frame was made bespoke.
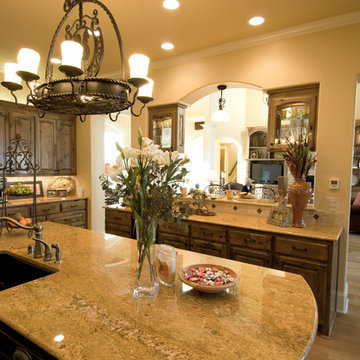
Mediterranean u-shaped kitchen in Austin with a farmhouse sink, raised-panel cabinets, medium wood cabinets, granite benchtops, stone tile splashback, light hardwood floors and with island.
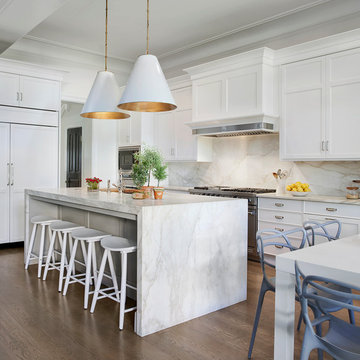
Photo of a large transitional l-shaped eat-in kitchen in Chicago with marble benchtops, white splashback, stone slab splashback, recessed-panel cabinets, white cabinets, panelled appliances, medium hardwood floors, with island and an undermount sink.
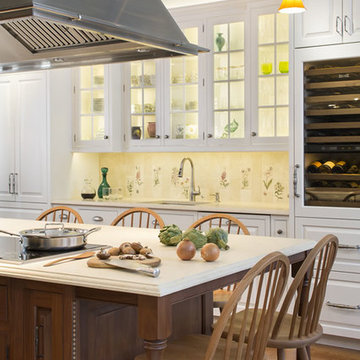
Photo of a large traditional galley kitchen in Jacksonville with raised-panel cabinets, white cabinets, multi-coloured splashback, stainless steel appliances, medium hardwood floors, with island, brown floor, limestone benchtops, porcelain splashback, an undermount sink and beige benchtop.

Inspiration for a mid-sized u-shaped eat-in kitchen in DC Metro with an integrated sink, shaker cabinets, white cabinets, granite benchtops, white splashback, stone slab splashback, stainless steel appliances, laminate floors, with island, brown floor and grey benchtop.
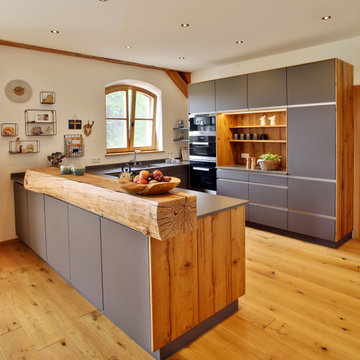
Photo of a country u-shaped kitchen in Munich with an undermount sink, flat-panel cabinets, grey cabinets, black appliances, medium hardwood floors, a peninsula, brown floor and grey benchtop.
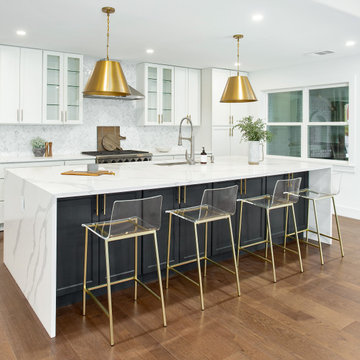
This is an example of a large contemporary galley open plan kitchen in Dallas with an undermount sink, shaker cabinets, white cabinets, quartz benchtops, white splashback, marble splashback, stainless steel appliances, medium hardwood floors, with island, brown floor and white benchtop.
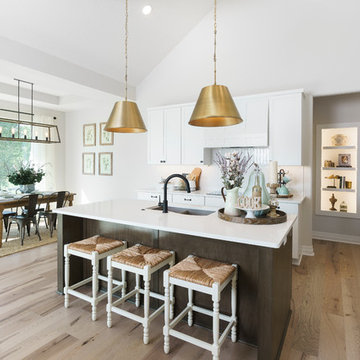
The natural wood floors beautifully accent the design of this gorgeous gourmet kitchen, complete with vaulted ceilings, brass lighting and a dark wood island.
Photo Credit: Shane Organ Photography
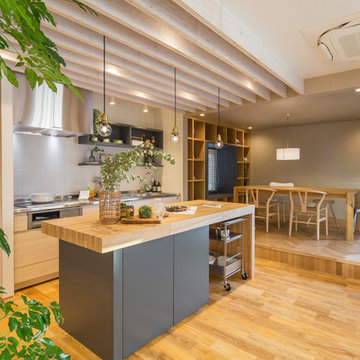
Photo of a contemporary single-wall eat-in kitchen in Nagoya with flat-panel cabinets, grey cabinets, stainless steel benchtops, grey splashback, light hardwood floors, with island and brown floor.
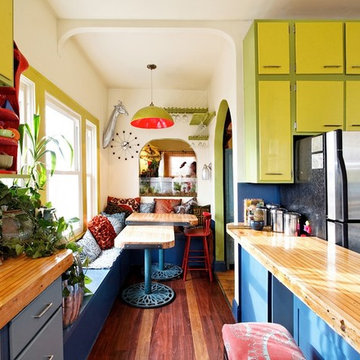
Inspiration for a mid-sized eclectic galley eat-in kitchen in Providence with flat-panel cabinets, green cabinets, wood benchtops, stainless steel appliances, dark hardwood floors, a peninsula and brown floor.
All Cabinet Styles Yellow Kitchen Design Ideas
4