All Cabinet Styles Yellow Kitchen Design Ideas
Refine by:
Budget
Sort by:Popular Today
101 - 120 of 5,176 photos
Item 1 of 3
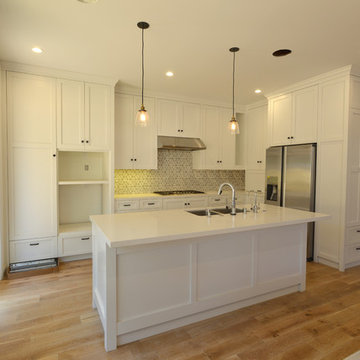
Photo of a transitional l-shaped open plan kitchen in Los Angeles with a double-bowl sink, shaker cabinets, white cabinets, quartzite benchtops, white splashback, ceramic splashback, stainless steel appliances, light hardwood floors and with island.
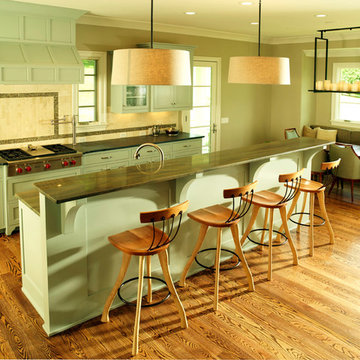
Photo of a contemporary single-wall eat-in kitchen in Nashville with recessed-panel cabinets, green cabinets, light hardwood floors and with island.
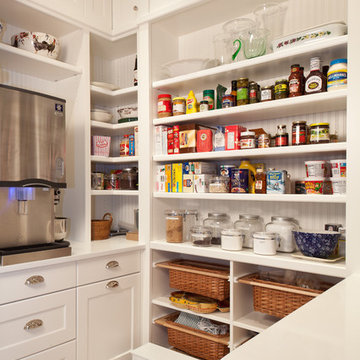
Photo by: Lori Hamilton
Photo of a traditional kitchen pantry in Miami with open cabinets and white cabinets.
Photo of a traditional kitchen pantry in Miami with open cabinets and white cabinets.
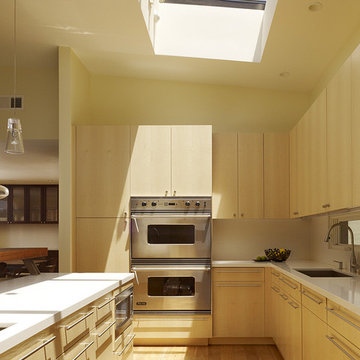
Inspiration for a modern kitchen in San Francisco with stainless steel appliances, an undermount sink, flat-panel cabinets and light wood cabinets.
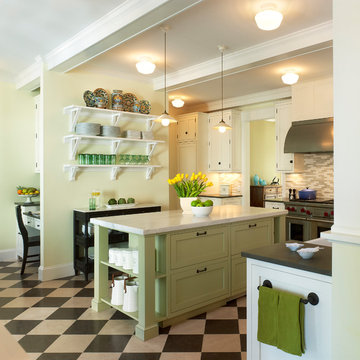
Photographer: Anice Hoachlander from Hoachlander Davis Photography, LLC Project Architect: Melanie Basini-Giordano, AIA
----
Life in this lakeside retreat revolves around the kitchen, a light and airy room open to the interior and outdoor living spaces and to views of the lake. It is a comfortable room for family meals, a functional space for avid cooks, and a gracious room for casual entertaining.
A wall of windows frames the views of the lake and creates a cozy corner for the breakfast table. The working area on the opposite end contains a large sink, generous countertop surface, a dual fuel range and an induction cook top. The paneled refrigerator and walk-in pantry are located in the hallway leading to the mudroom and the garage. Refrigerator drawers in the island provide additional food storage within easy reach. A second sink near the breakfast area serves as a prep sink and wet bar. The low walls behind both sinks allow a visual connection to the stair hall and living room. The island provides a generous serving area and a splash of color in the center of the room.
The detailing, inspired by farmhouse kitchens, creates a warm and welcoming room. The careful attention paid to the selection of the finishes, cabinets and light fixtures complements the character of the house.

Photo of a small contemporary u-shaped separate kitchen in Los Angeles with an undermount sink, granite benchtops, window splashback, stainless steel appliances, a peninsula, brown floor, flat-panel cabinets, medium hardwood floors, medium wood cabinets and grey benchtop.
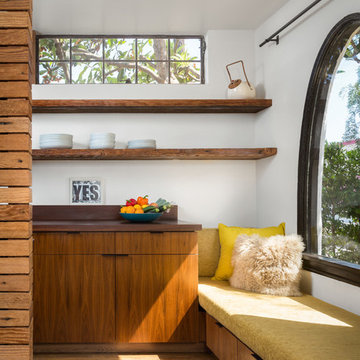
Kitchen window seat. Photo by Clark Dugger
Small contemporary galley kitchen in Los Angeles with flat-panel cabinets, dark wood cabinets, an undermount sink, wood benchtops, brown splashback, timber splashback, panelled appliances, medium hardwood floors, no island and brown floor.
Small contemporary galley kitchen in Los Angeles with flat-panel cabinets, dark wood cabinets, an undermount sink, wood benchtops, brown splashback, timber splashback, panelled appliances, medium hardwood floors, no island and brown floor.
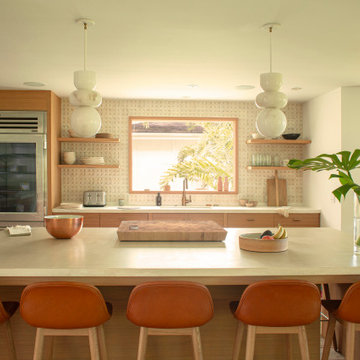
Warm modern bohemian beach house kitchen. Cement countertop island, white marble counters.
Inspiration for a modern l-shaped open plan kitchen in San Francisco with an undermount sink, flat-panel cabinets, light wood cabinets, concrete benchtops, beige splashback, ceramic splashback, stainless steel appliances, light hardwood floors, with island, beige floor and grey benchtop.
Inspiration for a modern l-shaped open plan kitchen in San Francisco with an undermount sink, flat-panel cabinets, light wood cabinets, concrete benchtops, beige splashback, ceramic splashback, stainless steel appliances, light hardwood floors, with island, beige floor and grey benchtop.
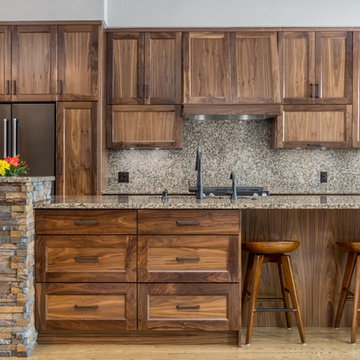
Photo of a large country kitchen in Other with recessed-panel cabinets, granite benchtops, stone slab splashback, light hardwood floors, with island, dark wood cabinets and stainless steel appliances.
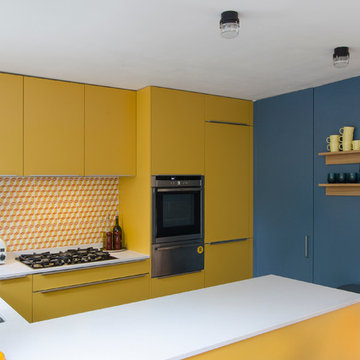
The kitchen in this remodeled 1960s house is colour-blocked against a blue panelled wall which hides a pantry. White quartz worktop bounces dayight around the kitchen. Geometric splash back adds interest. The encaustic tiles are handmade in Spain. The U-shape of this kitchen creates a "peninsula" which is used daily for preparing food but also doubles as a breakfast bar.
Photo: Frederik Rissom
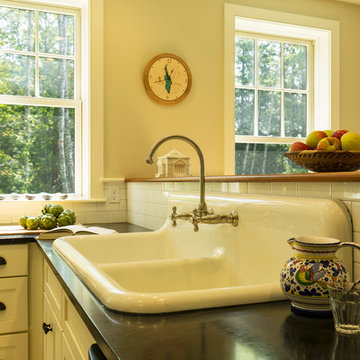
Greg Hubbard Photography
Inspiration for a small traditional u-shaped eat-in kitchen in Burlington with a drop-in sink, shaker cabinets, white cabinets, white splashback, subway tile splashback, stainless steel appliances and medium hardwood floors.
Inspiration for a small traditional u-shaped eat-in kitchen in Burlington with a drop-in sink, shaker cabinets, white cabinets, white splashback, subway tile splashback, stainless steel appliances and medium hardwood floors.
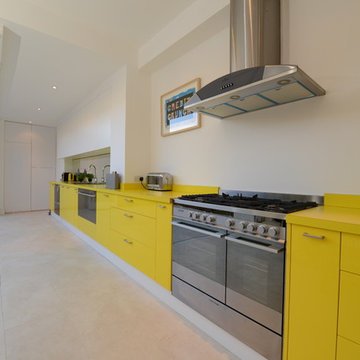
Photo of a contemporary galley eat-in kitchen in London with a double-bowl sink, flat-panel cabinets, yellow cabinets, mirror splashback and stainless steel appliances.
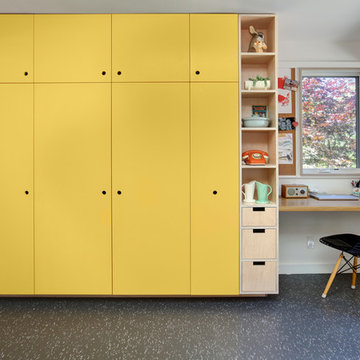
Remodel of mid century modern kitchen. New windows and skylights bring in more light while an improved floor plan improves flow and functionality.
Design - Fivedot design build
Photos by cleary o'farrell
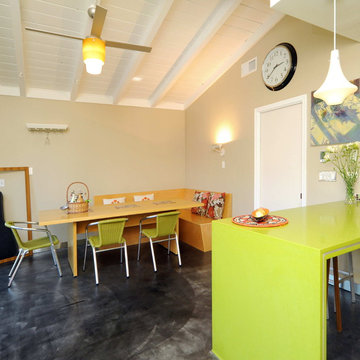
Based on a mid century modern concept
Mid-sized contemporary l-shaped eat-in kitchen in Los Angeles with quartz benchtops, flat-panel cabinets, light wood cabinets, concrete floors, a peninsula and green benchtop.
Mid-sized contemporary l-shaped eat-in kitchen in Los Angeles with quartz benchtops, flat-panel cabinets, light wood cabinets, concrete floors, a peninsula and green benchtop.
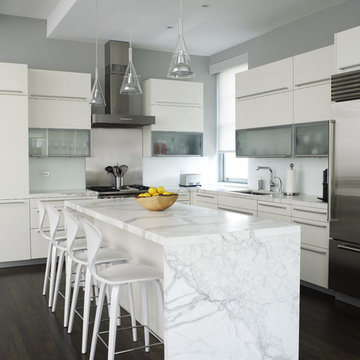
Contemporary l-shaped kitchen in New York with stainless steel appliances, white cabinets, marble benchtops and flat-panel cabinets.
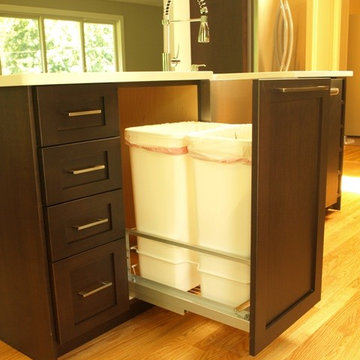
A pull out trash drawer is a great way to hide your garbage and keep your kitchen looking clean. Think about this: are you a left handed or right handed? If you answered right handed, you may want to place the pull out trash on the right side of the sink.
Photography by Bob Gockeler
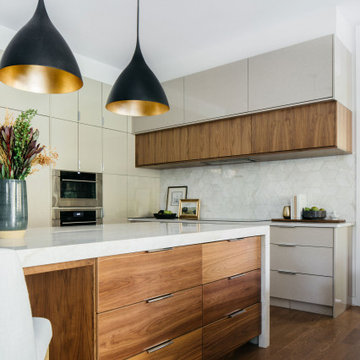
Walnut wood is a fan favorite for clients and designers! ?
Why we love it:
- Naturally beautiful even without a stain
- Warm, inviting tone
- Durable and long lasting
- Truly timeless
Click the link in our bio to see even more walnut wood projects!
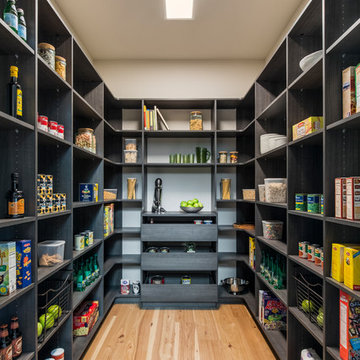
Photo by: David Papazian Photography
Photo of a contemporary u-shaped kitchen pantry in Portland with open cabinets, black cabinets, medium hardwood floors, no island and brown floor.
Photo of a contemporary u-shaped kitchen pantry in Portland with open cabinets, black cabinets, medium hardwood floors, no island and brown floor.
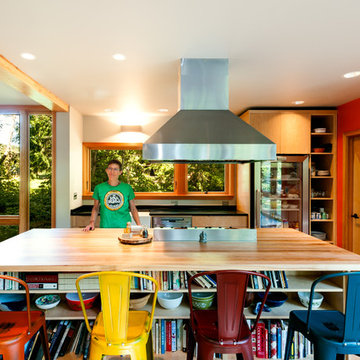
Container House interior
Design ideas for a small scandinavian l-shaped eat-in kitchen in Seattle with a farmhouse sink, flat-panel cabinets, light wood cabinets, wood benchtops, concrete floors, with island, beige floor and beige benchtop.
Design ideas for a small scandinavian l-shaped eat-in kitchen in Seattle with a farmhouse sink, flat-panel cabinets, light wood cabinets, wood benchtops, concrete floors, with island, beige floor and beige benchtop.
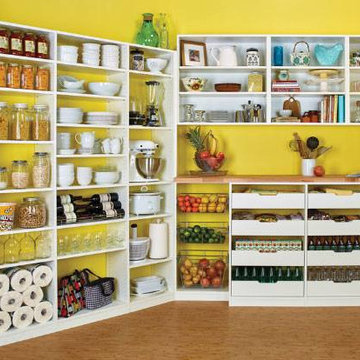
Traditional kitchen pantry in Atlanta with raised-panel cabinets, beige cabinets, concrete benchtops, beige splashback, white appliances, dark hardwood floors and no island.
All Cabinet Styles Yellow Kitchen Design Ideas
6