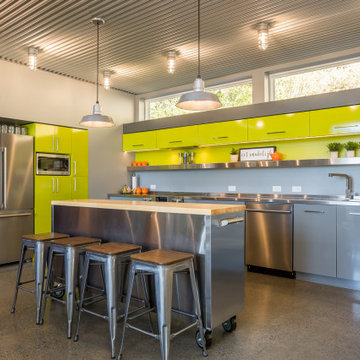All Ceiling Designs Yellow Kitchen Design Ideas
Refine by:
Budget
Sort by:Popular Today
41 - 60 of 130 photos
Item 1 of 3
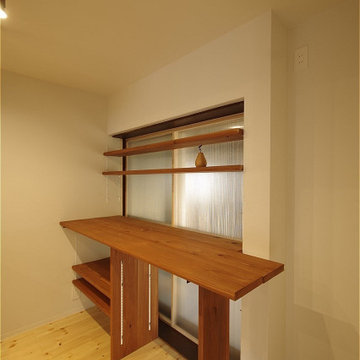
Design ideas for a small modern galley open plan kitchen in Other with an integrated sink, open cabinets, stainless steel benchtops, white splashback, shiplap splashback, stainless steel appliances, medium hardwood floors, a peninsula, beige floor and wallpaper.
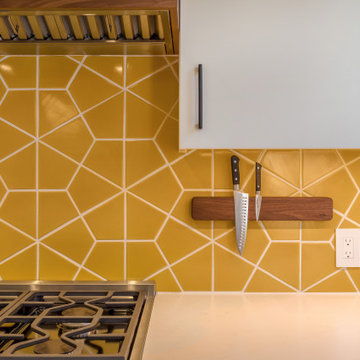
Photo of a mid-sized midcentury u-shaped eat-in kitchen in San Francisco with an undermount sink, flat-panel cabinets, white cabinets, quartz benchtops, yellow splashback, ceramic splashback, stainless steel appliances, medium hardwood floors, with island, brown floor, white benchtop and timber.
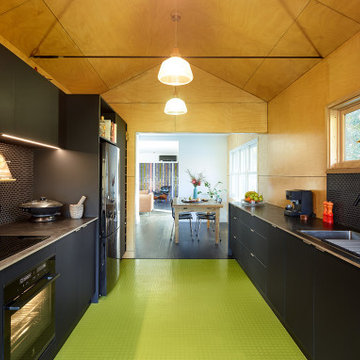
Design ideas for a mid-sized contemporary galley separate kitchen in Other with a drop-in sink, flat-panel cabinets, black cabinets, black splashback, black appliances, green floor, black benchtop, linoleum floors and timber.
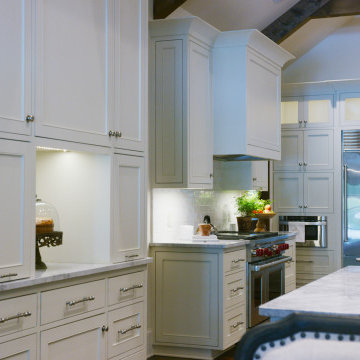
The second island is great for entertaining. The custom cabinets allows the space to look clutter free.
This is an example of an expansive transitional eat-in kitchen in Other with shaker cabinets, beige cabinets, quartzite benchtops, beige splashback, subway tile splashback, stainless steel appliances, dark hardwood floors, multiple islands, brown floor, white benchtop and exposed beam.
This is an example of an expansive transitional eat-in kitchen in Other with shaker cabinets, beige cabinets, quartzite benchtops, beige splashback, subway tile splashback, stainless steel appliances, dark hardwood floors, multiple islands, brown floor, white benchtop and exposed beam.
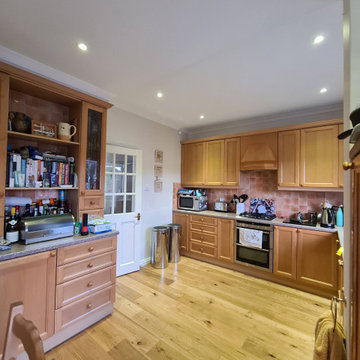
I was decorating this kitchen for my lovely Client in Southfields SW18 - all walls, ceiling, and woodwork have been dustfree sanded, kitchen units masked, and fully protected. floor protected to and everything was decorated in the color chosen by my clients.
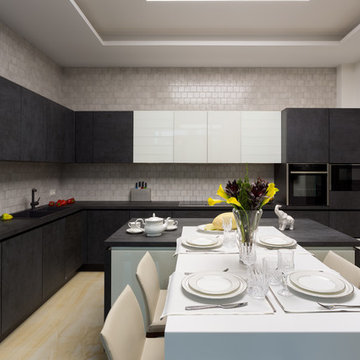
Архитекторы: Дмитрий Глушков, Фёдор Селенин; Фото: Антон Лихтарович
Design ideas for a large scandinavian l-shaped kitchen in Moscow with a double-bowl sink, dark wood cabinets, brown splashback, stainless steel appliances, yellow floor, recessed, porcelain floors and with island.
Design ideas for a large scandinavian l-shaped kitchen in Moscow with a double-bowl sink, dark wood cabinets, brown splashback, stainless steel appliances, yellow floor, recessed, porcelain floors and with island.
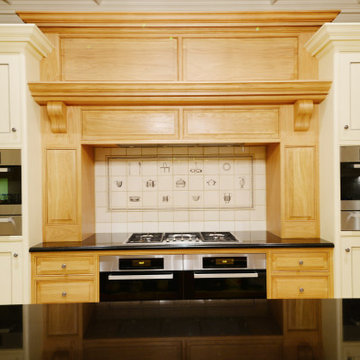
Oak and Ivory painted kitchen, Traditional tiled back-spalsh. Marble multi coloured worktops
Design ideas for a large traditional u-shaped eat-in kitchen in Dorset with a farmhouse sink, raised-panel cabinets, beige cabinets, marble benchtops, beige splashback, ceramic splashback, black appliances, cement tiles, with island, beige floor, black benchtop and coffered.
Design ideas for a large traditional u-shaped eat-in kitchen in Dorset with a farmhouse sink, raised-panel cabinets, beige cabinets, marble benchtops, beige splashback, ceramic splashback, black appliances, cement tiles, with island, beige floor, black benchtop and coffered.
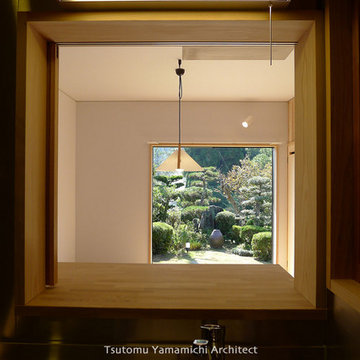
キッチンとダイニングをつなぐ窓/ダイニング越しに庭を眺める
Photo by:山道 勉
Design ideas for a mid-sized scandinavian galley separate kitchen in Other with an integrated sink, open cabinets, white cabinets, stainless steel benchtops, white splashback, stainless steel appliances, light hardwood floors, beige floor, beige benchtop, no island and wallpaper.
Design ideas for a mid-sized scandinavian galley separate kitchen in Other with an integrated sink, open cabinets, white cabinets, stainless steel benchtops, white splashback, stainless steel appliances, light hardwood floors, beige floor, beige benchtop, no island and wallpaper.
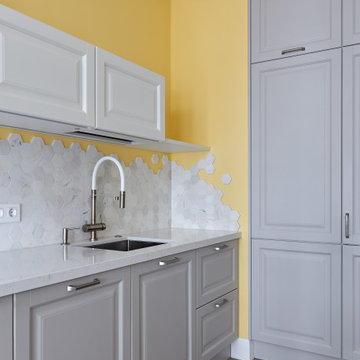
Inspiration for a large transitional l-shaped eat-in kitchen in Saint Petersburg with an undermount sink, raised-panel cabinets, grey cabinets, quartz benchtops, white splashback, ceramic splashback, white appliances, vinyl floors, no island, grey floor, white benchtop and recessed.
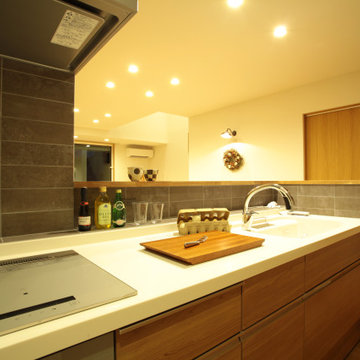
Photo of a modern single-wall open plan kitchen in Kyoto with an integrated sink, grey splashback, porcelain splashback, stainless steel appliances, light hardwood floors, beige floor, white benchtop and wallpaper.
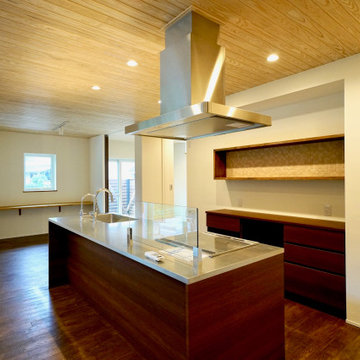
Large modern single-wall open plan kitchen in Other with an integrated sink, beaded inset cabinets, dark wood cabinets, stainless steel benchtops, panelled appliances, dark hardwood floors, no island and wood.
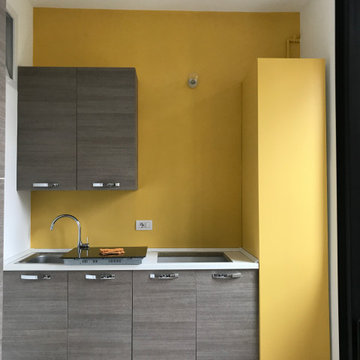
restyling di una cucina esistente, con rimozione totale delle piastrelle da tutte le pareti, finitura pareti con vernice a base di resina
Design ideas for a small contemporary single-wall separate kitchen in Milan with a single-bowl sink, beaded inset cabinets, light wood cabinets, solid surface benchtops, concrete floors, no island, white floor, white benchtop and recessed.
Design ideas for a small contemporary single-wall separate kitchen in Milan with a single-bowl sink, beaded inset cabinets, light wood cabinets, solid surface benchtops, concrete floors, no island, white floor, white benchtop and recessed.
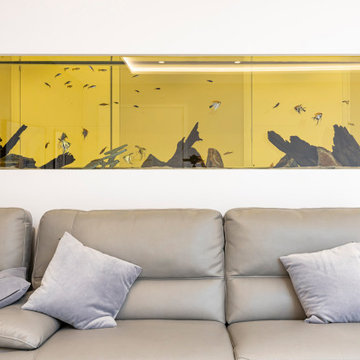
Complete renovation of a property by the owner and wanted a large functional kitchen for hosting guests, spending time with the family and cooking!
Large modern l-shaped eat-in kitchen in Hertfordshire with a single-bowl sink, flat-panel cabinets, grey cabinets, quartzite benchtops, grey splashback, cement tile splashback, black appliances, porcelain floors, with island, white floor, grey benchtop and recessed.
Large modern l-shaped eat-in kitchen in Hertfordshire with a single-bowl sink, flat-panel cabinets, grey cabinets, quartzite benchtops, grey splashback, cement tile splashback, black appliances, porcelain floors, with island, white floor, grey benchtop and recessed.
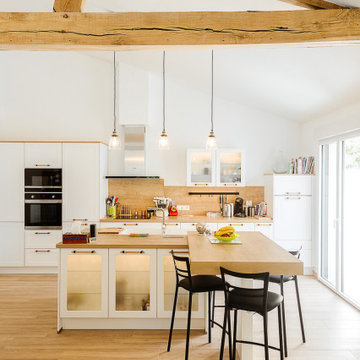
Réalisation d'une cuisine blanche et bois style neoclassique. Cuisine avec îlot central accompagnée de ses colonnes avec frigo, four et micro-ondes encastrables
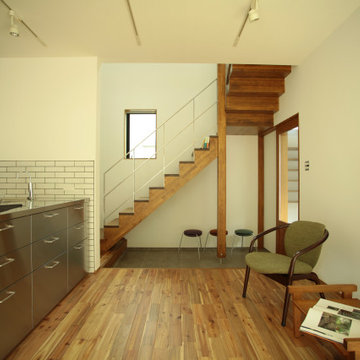
Modern galley open plan kitchen in Other with an integrated sink, stainless steel benchtops, white splashback, ceramic splashback, medium hardwood floors, with island, brown floor and wallpaper.
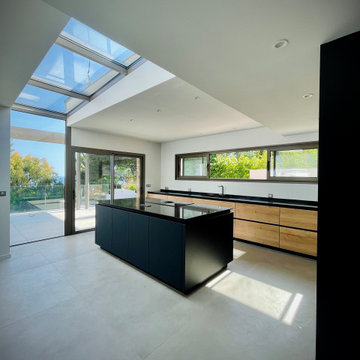
Création et installation d’une cuisine et son arrière-cuisine dans une grande villa californienne du sud de la France. Un design hors norme et atypique qui nous a obligé à immaginer differement les prestations de cette cuisine. Nous avons donc créé une cuisine sans poignées avec des gorges noire dotée de façades en Laque Noire Mat avec traitement anti-trace associés à des façades en bois coloris chêne moyen. Le plan de travail est en qwartite noire poli miroir avec un profil découpé en aile d’avion. L’ilot est équipé d’une plaque aspirante NikolaTesla et le linéaire lui est équipé d’une immense cuve incrusté directement sous la pierre. Tous les meubles sont des coulissants et sont équipés de traverses en verre trempé et d’aménagements spéciaux de rangement réalisés entièrement en Hêtre noir sur mesure… L’ouverture du meuble poubelle est automatique et l’ensemble de la cuisine est équipé en électro-ménagé haut de gamme comme le dernier four à vapeur Neff avec sa porte rabattable qui disparaît quand on l’ouvre. Une véritable réalisation d’exception pour un bien d’exception !
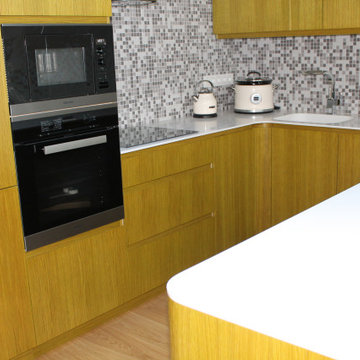
Думаете, что самое важное при заказе индивидуальной мебели это этапы изготовления фурнитуры? Да, это важно, но еще нужно обращать внимание на сборку мебели.
⠀
Во время приёма работы заказчику нужно быть очень внимательным. Кроме того, не лишним будет иметь при себе своего рода чек-лист приемки кухни.
⠀
Итак, на что нужно обращать внимание в первую очередь при сборке кухонного гарнитура.
⠀
1. Обращайте внимание, чтобы все элементы гарнитуры были плотно подогнаны. Между ними не должно быть щелей, перекосов. Даже самые маленькие технологические отверстия должны быть закрыты пластиковыми заглушками. Лучше подбирать их под цвет мебели.
⠀
2. Особое внимание уделите деталям. На них не должно быть никаких царапин, пятен, механических повреждений или других дефектов.
⠀
Дверцы должны открываться легко, без скрипов и других посторонних звуков, а также не цепляться друг за друга.
⠀
3. Фасады при закрывании должны быть на одном уровне с соседними шкафчиками или другими элементами, и плотно прилегать к торцу каркаса.
⠀
Но важно знать, что есть допустимые зазоры, которые должны быть не более 7 мм.
⠀
4. Не нужно подписывать акт приемки пока вы действительно всё не проверите самостоятельно. Как бы вы ни доверяли компании, ваша лучшая гарантия — это собственно ручная проверка. Если вы выявите ошибки устранить неполадки мастера должны тут же. Поэтому сначала убедитесь, что всё в порядке, а после подписываете документ.
Если вам понравились эти решения для кухни, и вы хотите сделать гарнитур по индивидуальному проекту, мы готовы вам помочь. Свяжитесь с нами в удобное для вас время, обсудим ваш проект. WhatsApp +7 915 377-13-38
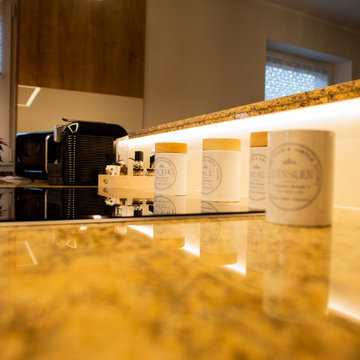
Photo of a large country u-shaped open plan kitchen in Dusseldorf with a drop-in sink, flat-panel cabinets, white cabinets, granite benchtops, white splashback, glass sheet splashback, stainless steel appliances, ceramic floors, a peninsula, brown floor, brown benchtop and wallpaper.
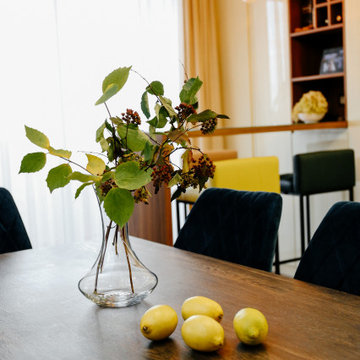
Тема тропиков продолжается и в зоне кухни. Напольная плитка из коллекции "Африка" дополнена изображениями тропических листьев и разных пород дерева. Форму напольной плитки поддерживает настенная коллекция.
All Ceiling Designs Yellow Kitchen Design Ideas
3
