All Ceiling Designs Yellow Kitchen Design Ideas
Refine by:
Budget
Sort by:Popular Today
81 - 100 of 130 photos
Item 1 of 3
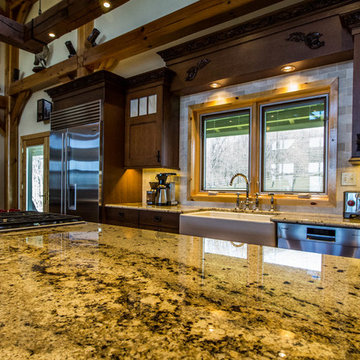
Craftsman style kitchen remodel
Brazillian Tostado Granite countertops
Hardwood floors
Kohler Whitehaven Apron Front Double Bowl Sink-Almond farmhouse sink
WoodMode Quartersawn Oak w/ Oxord Stain-Sonoma-Overlay
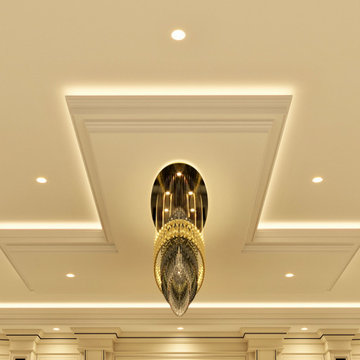
Genius Collection Luxury Kitchen by Chris Fell Design
Photo of an u-shaped eat-in kitchen in Other with white cabinets, quartzite benchtops, black splashback, engineered quartz splashback, marble floors, with island, white floor, black benchtop and coffered.
Photo of an u-shaped eat-in kitchen in Other with white cabinets, quartzite benchtops, black splashback, engineered quartz splashback, marble floors, with island, white floor, black benchtop and coffered.
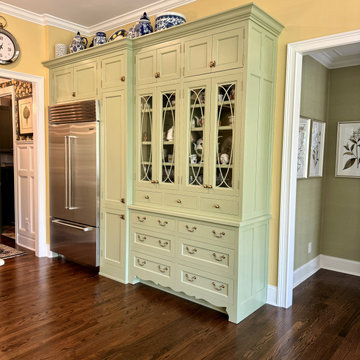
Mid-sized transitional l-shaped eat-in kitchen in Atlanta with an undermount sink, beaded inset cabinets, green cabinets, granite benchtops, multi-coloured splashback, ceramic splashback, stainless steel appliances, medium hardwood floors, with island, brown floor, white benchtop and wallpaper.
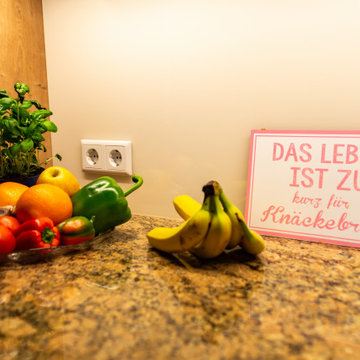
This is an example of a large country u-shaped open plan kitchen in Dusseldorf with a drop-in sink, flat-panel cabinets, white cabinets, granite benchtops, white splashback, glass sheet splashback, stainless steel appliances, ceramic floors, a peninsula, brown floor, brown benchtop and wallpaper.
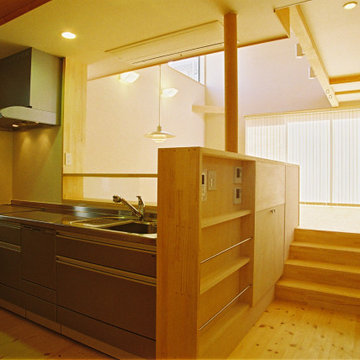
カウンター下は食器や調味料を置けて、食卓側からも取り出せるように引き違いガラス(すりガラス)が入っており目隠しにもなります。右奥の家事室は背面に収納棚もあり奥様専用のスペースとなっています。廊下と仕切りはマガジンラック、スイッチパネル、収納となっています。
Photo of a mid-sized modern single-wall open plan kitchen in Other with an integrated sink, stainless steel benchtops, white splashback, light hardwood floors, no island, beige floor and wallpaper.
Photo of a mid-sized modern single-wall open plan kitchen in Other with an integrated sink, stainless steel benchtops, white splashback, light hardwood floors, no island, beige floor and wallpaper.
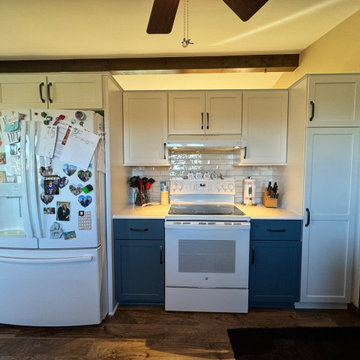
Cabinetry: Starmark
Style: Roseville With Slab Drawer Fronts
Finish: Wings Uppers, Capri Lowers
Countertop: Solid Surfaces Unlimited Cloud Nine Quartz
Plumbing: Blanco Performa 50/50 Undermount Sink in White, Delta Linden Faucet in Chrome
Hardware: Richelieu Transitional Metal Pull BP765128143 in Antique Nickel
Tile: Genesee Tile Ape Carmen Seville Snow 2" x 10"
Designer: Alex Tooma
Contractor: Paul Carson of Carson's Installations & Erik Bradley of The Bradley Tile Co. LLC
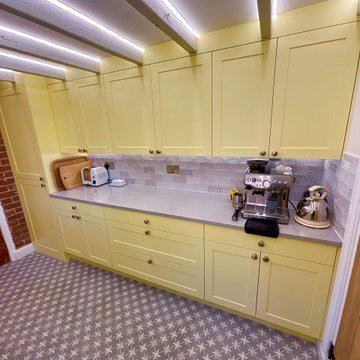
Cottage kitchen with bold yellow shaker style cabinets, patterned wall and floor tiles, grey quartz worktops, exposed brick and ceiling beams with neon strip lighting.
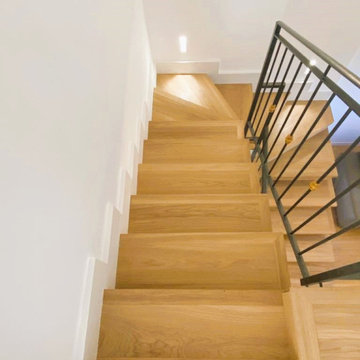
RISTRUTTURAZIONE: CREAZIONE OPEN SPACE CON NUOVO PARQUET DI ROVERE E RIVESTIMENTO SCALA IN ROVERE. CUCINA A VISTA REALIZZATA CON PARETE ATTREZZATA CON ELETTRODOMESTICI ED ISOLA CON CAPPIA ASPIRANTE IN ACCIAIO CON PIANO SNACK.
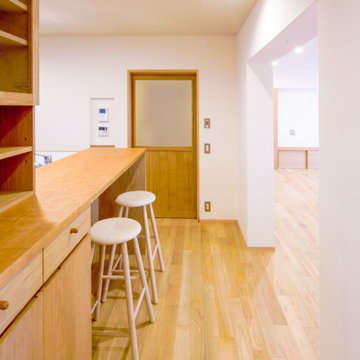
Inspiration for a mid-sized scandinavian open plan kitchen in Kyoto with medium hardwood floors, brown floor and wallpaper.
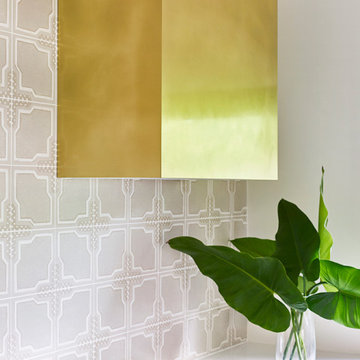
Photo of a large contemporary l-shaped eat-in kitchen in Brisbane with a double-bowl sink, glass-front cabinets, white cabinets, quartz benchtops, beige splashback, ceramic splashback, stainless steel appliances, ceramic floors, with island, beige floor and vaulted.
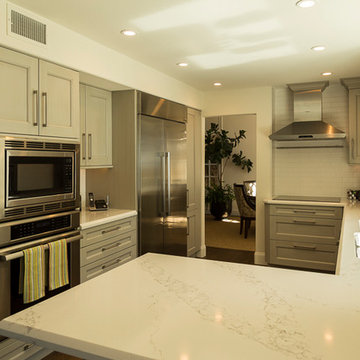
Photo of a mid-sized contemporary u-shaped kitchen pantry in Orange County with a double-bowl sink, shaker cabinets, grey cabinets, quartzite benchtops, white splashback, brick splashback, stainless steel appliances, dark hardwood floors, no island, brown floor, white benchtop and vaulted.
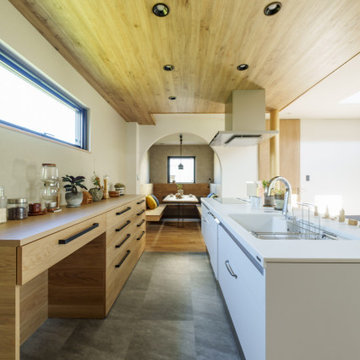
ダイニングを隠れ家っぽいヌックにしたい。
土間付きの広々大きいリビングがほしい。
テレワークもできる書斎をつくりたい。
全部暖める最高級薪ストーブ「スキャンサーム」。
無垢フローリングは節の少ないオークフロアを。
家族みんなで動線を考え、快適な間取りに。
沢山の理想を詰め込み、たったひとつ建築計画を考えました。
そして、家族の想いがまたひとつカタチになりました。
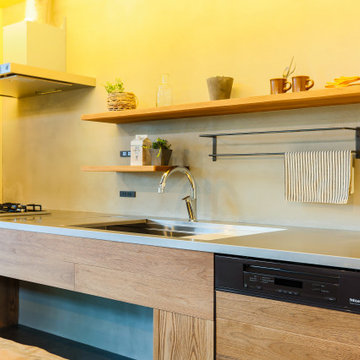
Inspiration for a contemporary single-wall open plan kitchen in Other with an integrated sink, open cabinets, medium wood cabinets, stainless steel benchtops, timber splashback, vinyl floors, no island, black floor and exposed beam.
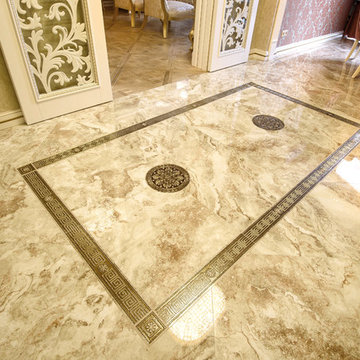
Кирилл Костенко
Design ideas for a large traditional l-shaped eat-in kitchen in Other with an undermount sink, raised-panel cabinets, white cabinets, quartz benchtops, beige splashback, mosaic tile splashback, white appliances, porcelain floors, beige floor, beige benchtop and recessed.
Design ideas for a large traditional l-shaped eat-in kitchen in Other with an undermount sink, raised-panel cabinets, white cabinets, quartz benchtops, beige splashback, mosaic tile splashback, white appliances, porcelain floors, beige floor, beige benchtop and recessed.
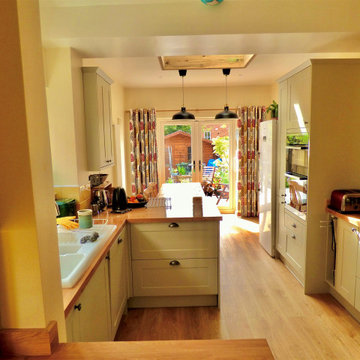
Inspiration for a modern eat-in kitchen in Wiltshire with light wood cabinets, wood benchtops, orange splashback, stainless steel appliances, no island, brown floor, brown benchtop and coffered.
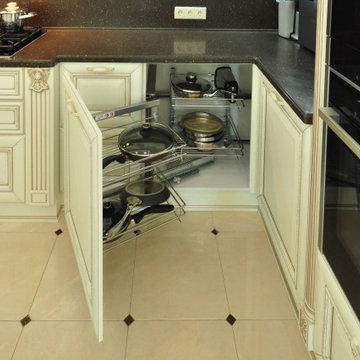
Волшебный уголок на кухне Алиери
Photo of a large traditional u-shaped eat-in kitchen in Other with an undermount sink, raised-panel cabinets, light wood cabinets, solid surface benchtops, brown splashback, engineered quartz splashback, black appliances, ceramic floors, with island, beige floor, brown benchtop and recessed.
Photo of a large traditional u-shaped eat-in kitchen in Other with an undermount sink, raised-panel cabinets, light wood cabinets, solid surface benchtops, brown splashback, engineered quartz splashback, black appliances, ceramic floors, with island, beige floor, brown benchtop and recessed.
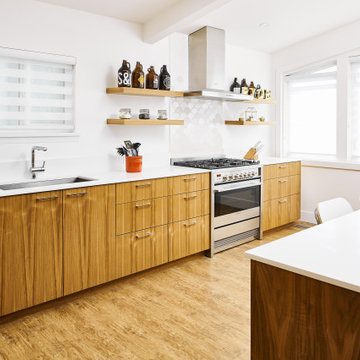
Design ideas for a contemporary single-wall kitchen in Vancouver with shaker cabinets, light wood cabinets, tile benchtops, white splashback, white benchtop, porcelain splashback, a drop-in sink, stainless steel appliances, medium hardwood floors, beige floor, vaulted and with island.
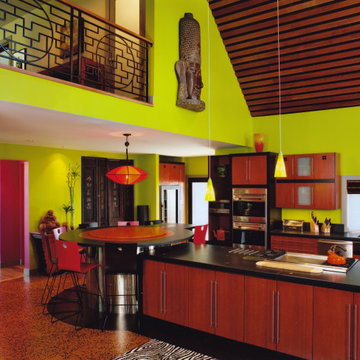
Vibrant remodeled kitchen using sustainable materials such as cork flooring, bamboo cabinetry, and concrete benchtop.
Design ideas for a large contemporary eat-in kitchen in Denver with an undermount sink, flat-panel cabinets, brown cabinets, concrete benchtops, stainless steel appliances, cork floors, brown floor, black benchtop and wood.
Design ideas for a large contemporary eat-in kitchen in Denver with an undermount sink, flat-panel cabinets, brown cabinets, concrete benchtops, stainless steel appliances, cork floors, brown floor, black benchtop and wood.
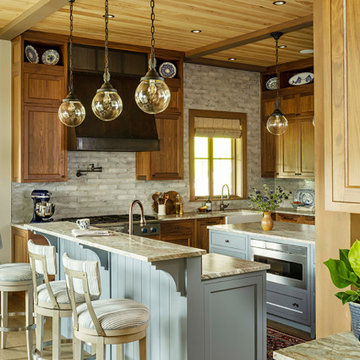
Design ideas for a large country u-shaped separate kitchen in New York with an undermount sink, flat-panel cabinets, medium wood cabinets, granite benchtops, grey splashback, stone slab splashback, panelled appliances, medium hardwood floors, multiple islands, brown floor, grey benchtop and wood.
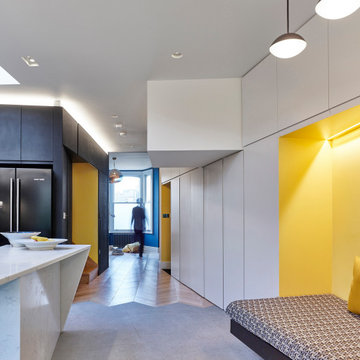
Bespoke made angular kitchen island tapers due to width of kitchen area
Design ideas for a mid-sized contemporary l-shaped eat-in kitchen in London with an integrated sink, flat-panel cabinets, black cabinets, solid surface benchtops, multi-coloured splashback, ceramic splashback, black appliances, porcelain floors, with island, grey floor, white benchtop and coffered.
Design ideas for a mid-sized contemporary l-shaped eat-in kitchen in London with an integrated sink, flat-panel cabinets, black cabinets, solid surface benchtops, multi-coloured splashback, ceramic splashback, black appliances, porcelain floors, with island, grey floor, white benchtop and coffered.
All Ceiling Designs Yellow Kitchen Design Ideas
5