All Ceiling Designs Yellow Kitchen Design Ideas
Refine by:
Budget
Sort by:Popular Today
101 - 120 of 131 photos
Item 1 of 3
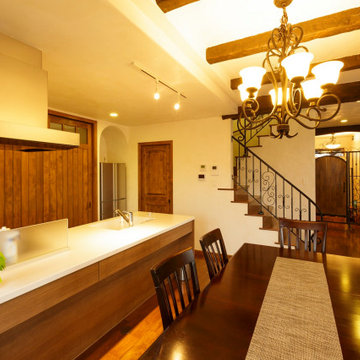
This is an example of a large traditional single-wall eat-in kitchen in Other with an integrated sink, recessed-panel cabinets, brown cabinets, solid surface benchtops, beige splashback, shiplap splashback, stainless steel appliances, dark hardwood floors, with island, brown floor, white benchtop and exposed beam.
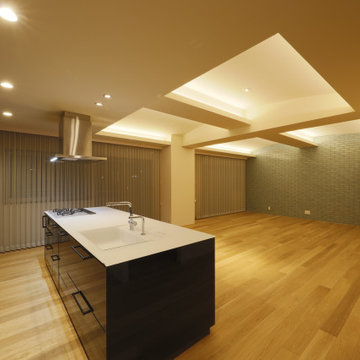
キッチン・ダイニングスペース廻り
Design ideas for a mid-sized contemporary single-wall separate kitchen in Other with an undermount sink, louvered cabinets, dark wood cabinets, solid surface benchtops, panelled appliances, medium hardwood floors, with island, beige floor, white benchtop and wallpaper.
Design ideas for a mid-sized contemporary single-wall separate kitchen in Other with an undermount sink, louvered cabinets, dark wood cabinets, solid surface benchtops, panelled appliances, medium hardwood floors, with island, beige floor, white benchtop and wallpaper.
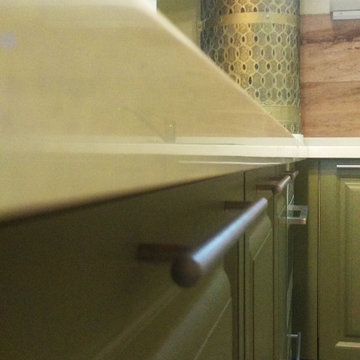
Кухня в среднеземноморском стиле с элементами прованса
Photo of a mid-sized traditional l-shaped separate kitchen in Other with an undermount sink, recessed-panel cabinets, solid surface benchtops, brown splashback, porcelain splashback, white appliances, porcelain floors, no island, grey floor, white benchtop and exposed beam.
Photo of a mid-sized traditional l-shaped separate kitchen in Other with an undermount sink, recessed-panel cabinets, solid surface benchtops, brown splashback, porcelain splashback, white appliances, porcelain floors, no island, grey floor, white benchtop and exposed beam.
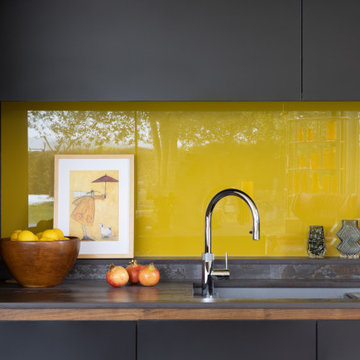
Large midcentury single-wall open plan kitchen in Hampshire with a drop-in sink, flat-panel cabinets, yellow cabinets, quartz benchtops, yellow splashback, glass tile splashback, black appliances, with island, black benchtop and timber.
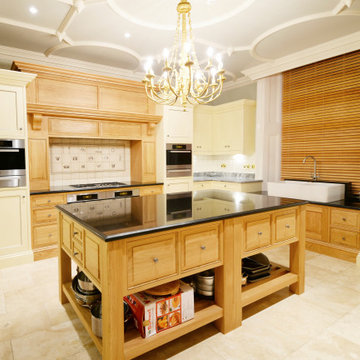
Oak and Ivory painted kitchen, Traditional tiled back-spalsh. Marble multi coloured worktops
Large traditional u-shaped eat-in kitchen in Dorset with a farmhouse sink, raised-panel cabinets, beige cabinets, marble benchtops, beige splashback, ceramic splashback, black appliances, cement tiles, with island, beige floor, black benchtop and coffered.
Large traditional u-shaped eat-in kitchen in Dorset with a farmhouse sink, raised-panel cabinets, beige cabinets, marble benchtops, beige splashback, ceramic splashback, black appliances, cement tiles, with island, beige floor, black benchtop and coffered.
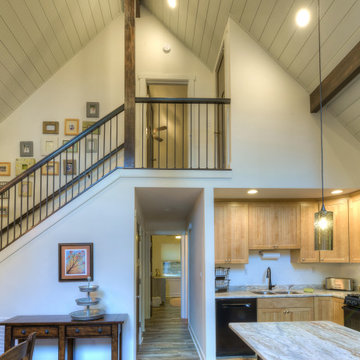
This is an example of a small country l-shaped eat-in kitchen in Richmond with an undermount sink, beaded inset cabinets, light wood cabinets, granite benchtops, black appliances, ceramic floors, with island, brown floor, beige benchtop and exposed beam.
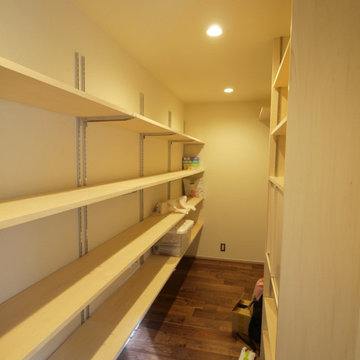
キッチン裏のパントリー
Inspiration for a mid-sized galley open plan kitchen in Yokohama with an undermount sink, flat-panel cabinets, dark wood cabinets, quartz benchtops, white splashback, stainless steel appliances, dark hardwood floors, with island, brown floor, white benchtop and wallpaper.
Inspiration for a mid-sized galley open plan kitchen in Yokohama with an undermount sink, flat-panel cabinets, dark wood cabinets, quartz benchtops, white splashback, stainless steel appliances, dark hardwood floors, with island, brown floor, white benchtop and wallpaper.
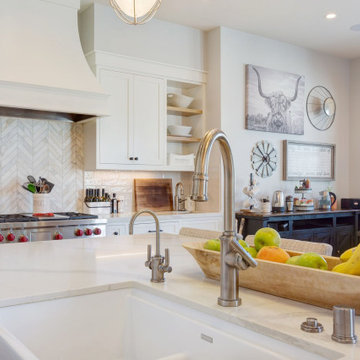
Photo of a large country eat-in kitchen in San Francisco with a farmhouse sink, recessed-panel cabinets, white cabinets, marble benchtops, white splashback, stone tile splashback, stainless steel appliances, medium hardwood floors, with island, brown floor, white benchtop and vaulted.
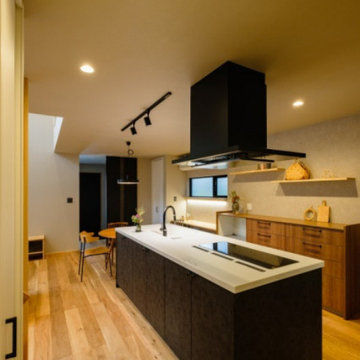
グルグル回遊できるアイランドキッチン。
四方全てから調理や配膳を行えるので、家族で一緒に調理をしたり、ホームパーティーが好きな方におすすめ。
This is an example of a single-wall open plan kitchen in Other with medium hardwood floors, with island, black benchtop and wallpaper.
This is an example of a single-wall open plan kitchen in Other with medium hardwood floors, with island, black benchtop and wallpaper.
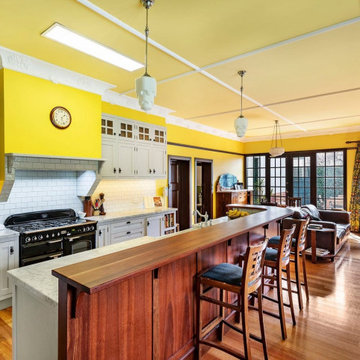
Simplified Arts & Crafts style kitchen. A large L-shaped kitchen with timber panelling to rear of island bench. Raised timber bar top to the island. Pale grey painted panel doors to the main part of the kitchen to match the marble top.
Originally the room was painted yellow but a new owner has painted it in a neutral white - not as interesting or as in keeping with the Arts & Crafts style of the home.
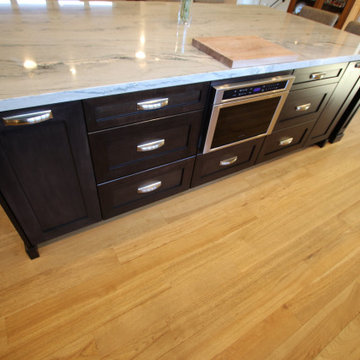
Design Build Transitional kitchen remodel bathroom remodel Remodel with Custom Cabinets, wood floors in Costa Mesa Orange County
This is an example of a mid-sized transitional l-shaped kitchen pantry in Orange County with a farmhouse sink, shaker cabinets, white cabinets, granite benchtops, black splashback, granite splashback, stainless steel appliances, light hardwood floors, with island, brown floor, multi-coloured benchtop and coffered.
This is an example of a mid-sized transitional l-shaped kitchen pantry in Orange County with a farmhouse sink, shaker cabinets, white cabinets, granite benchtops, black splashback, granite splashback, stainless steel appliances, light hardwood floors, with island, brown floor, multi-coloured benchtop and coffered.
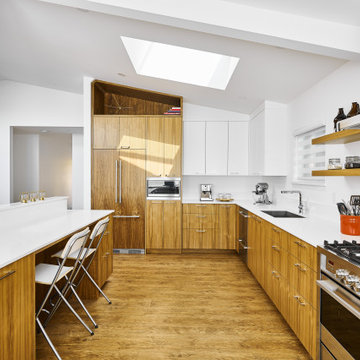
Inspiration for a contemporary l-shaped kitchen in Vancouver with a drop-in sink, shaker cabinets, light wood cabinets, white splashback, porcelain splashback, stainless steel appliances, light hardwood floors, white benchtop, vaulted, with island and brown floor.
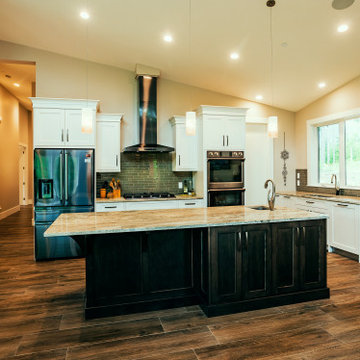
Photo by Brice Ferre.
Mission Grand - CHBA FV 2021 Finalist Best Custom Home
This is an example of an expansive country l-shaped open plan kitchen in Vancouver with an undermount sink, shaker cabinets, dark wood cabinets, quartz benchtops, grey splashback, glass tile splashback, stainless steel appliances, medium hardwood floors, with island, brown floor, multi-coloured benchtop and vaulted.
This is an example of an expansive country l-shaped open plan kitchen in Vancouver with an undermount sink, shaker cabinets, dark wood cabinets, quartz benchtops, grey splashback, glass tile splashback, stainless steel appliances, medium hardwood floors, with island, brown floor, multi-coloured benchtop and vaulted.
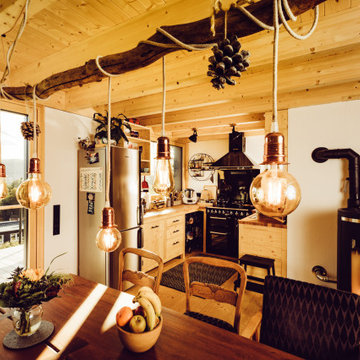
Auch in der Küche dominiert viel sichtbares Holz. Das Holzhaus wird von einem Pelletofen erwärmt, der im Winter im ganzen Haus für wohlige Heizwärme sorgt.
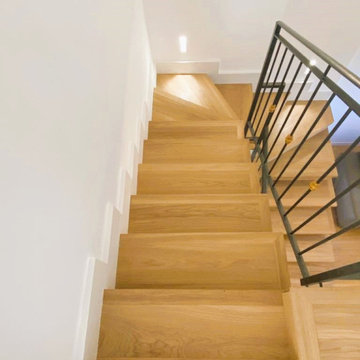
RISTRUTTURAZIONE: CREAZIONE OPEN SPACE CON NUOVO PARQUET DI ROVERE E RIVESTIMENTO SCALA IN ROVERE. CUCINA A VISTA REALIZZATA CON PARETE ATTREZZATA CON ELETTRODOMESTICI ED ISOLA CON CAPPIA ASPIRANTE IN ACCIAIO CON PIANO SNACK.
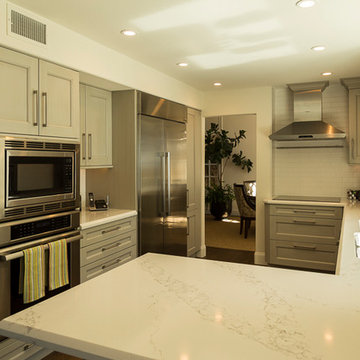
Photo of a mid-sized contemporary u-shaped kitchen pantry in Orange County with a double-bowl sink, shaker cabinets, grey cabinets, quartzite benchtops, white splashback, brick splashback, stainless steel appliances, dark hardwood floors, no island, brown floor, white benchtop and vaulted.
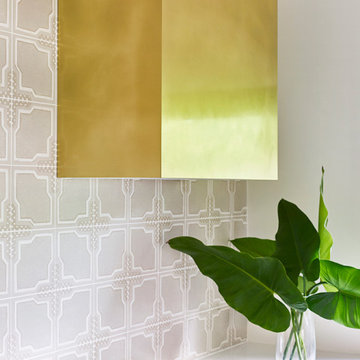
Photo of a large contemporary l-shaped eat-in kitchen in Brisbane with a double-bowl sink, glass-front cabinets, white cabinets, quartz benchtops, beige splashback, ceramic splashback, stainless steel appliances, ceramic floors, with island, beige floor and vaulted.
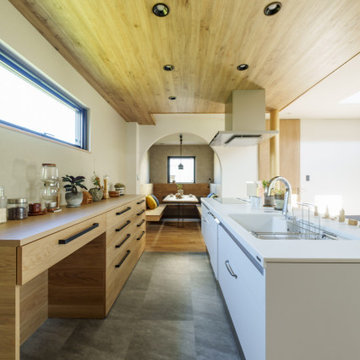
ダイニングを隠れ家っぽいヌックにしたい。
土間付きの広々大きいリビングがほしい。
テレワークもできる書斎をつくりたい。
全部暖める最高級薪ストーブ「スキャンサーム」。
無垢フローリングは節の少ないオークフロアを。
家族みんなで動線を考え、快適な間取りに。
沢山の理想を詰め込み、たったひとつ建築計画を考えました。
そして、家族の想いがまたひとつカタチになりました。
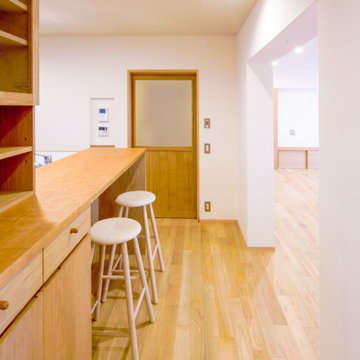
Inspiration for a mid-sized scandinavian open plan kitchen in Kyoto with medium hardwood floors, brown floor and wallpaper.
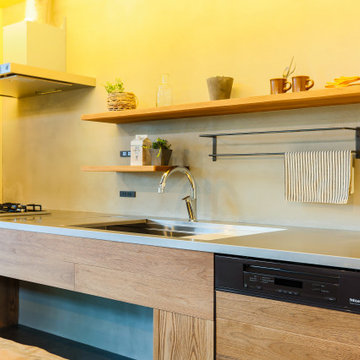
Inspiration for a contemporary single-wall open plan kitchen in Other with an integrated sink, open cabinets, medium wood cabinets, stainless steel benchtops, timber splashback, vinyl floors, no island, black floor and exposed beam.
All Ceiling Designs Yellow Kitchen Design Ideas
6