Yellow Kitchen with Granite Benchtops Design Ideas
Refine by:
Budget
Sort by:Popular Today
121 - 140 of 2,158 photos
Item 1 of 3
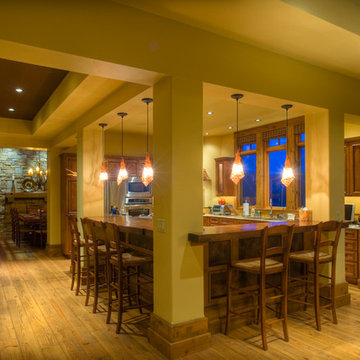
Stone and Log Cabin. Natural stonework in outdoor spaces gives off an old-world feel that it was built generations before. Plank and chink facade and encasements on windows provide additional rustic character. The property overlooks the Bridger Mountains.
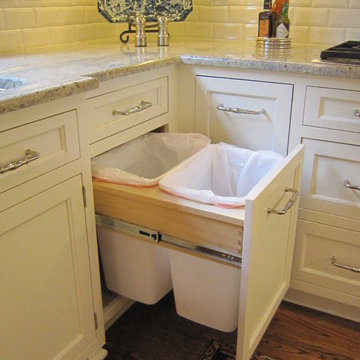
Pamela Foster
Design ideas for a mid-sized traditional u-shaped eat-in kitchen in Atlanta with beaded inset cabinets, white cabinets, granite benchtops, white splashback, subway tile splashback, no island and white benchtop.
Design ideas for a mid-sized traditional u-shaped eat-in kitchen in Atlanta with beaded inset cabinets, white cabinets, granite benchtops, white splashback, subway tile splashback, no island and white benchtop.
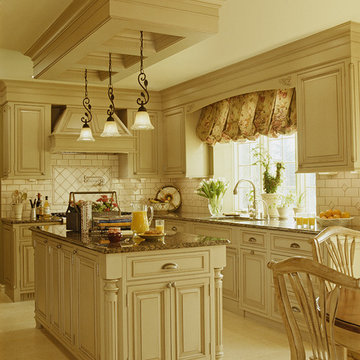
This stately Tudor, located in Bloomfield Hills needed a kitchen that reflected the grandeur of the exterior architecture. Plato Woodwork custom cabinetry was the client's first choice and she was immediately drawn to the subtle amenities like carved turnings, corbels and hand-applied glaze. The coffered ceiling over the island gave additional warmth to the room. Choosing Subzero and Wolf appliances that could be completely integrated was key to the design.
Beth Singer Photography
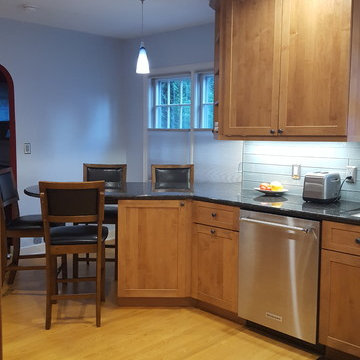
Inside view of peninsula.
Mid-sized transitional u-shaped eat-in kitchen in Other with an undermount sink, shaker cabinets, light wood cabinets, granite benchtops, blue splashback, glass tile splashback, stainless steel appliances and a peninsula.
Mid-sized transitional u-shaped eat-in kitchen in Other with an undermount sink, shaker cabinets, light wood cabinets, granite benchtops, blue splashback, glass tile splashback, stainless steel appliances and a peninsula.
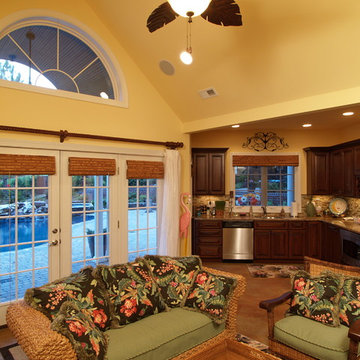
Dennis Nodine
Photo of a small transitional l-shaped open plan kitchen in Charlotte with a single-bowl sink, raised-panel cabinets, dark wood cabinets, granite benchtops, glass tile splashback, stainless steel appliances, concrete floors and no island.
Photo of a small transitional l-shaped open plan kitchen in Charlotte with a single-bowl sink, raised-panel cabinets, dark wood cabinets, granite benchtops, glass tile splashback, stainless steel appliances, concrete floors and no island.
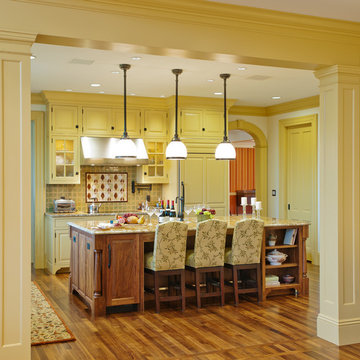
This is an example of a large traditional l-shaped kitchen in Other with with island, raised-panel cabinets, yellow cabinets, granite benchtops, multi-coloured splashback, ceramic splashback, panelled appliances, medium hardwood floors and a farmhouse sink.
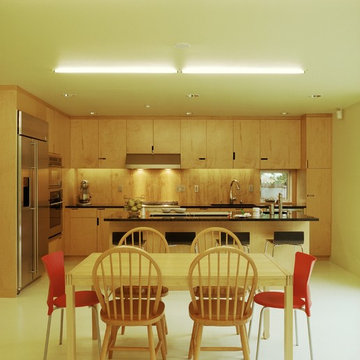
Kitchen is open to dining room. Photo by John Clark
Design ideas for a mid-sized modern l-shaped eat-in kitchen in Seattle with a double-bowl sink, flat-panel cabinets, light wood cabinets, granite benchtops, stainless steel appliances, concrete floors, with island, green floor and black benchtop.
Design ideas for a mid-sized modern l-shaped eat-in kitchen in Seattle with a double-bowl sink, flat-panel cabinets, light wood cabinets, granite benchtops, stainless steel appliances, concrete floors, with island, green floor and black benchtop.
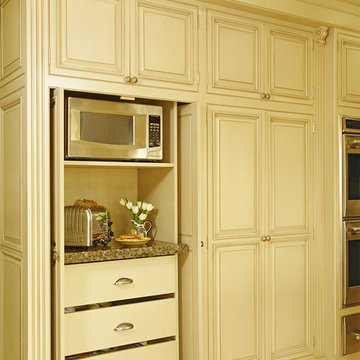
This stately Tudor, located in Bloomfield Hills needed a kitchen that reflected the grandeur of the exterior architecture. Plato Woodwork custom cabinetry was the client's first choice and she was immediately drawn to the subtle amenities like carved turnings, corbels and hand-applied glaze. The coffered ceiling over the island gave additional warmth to the room. Choosing Subzero and Wolf appliances that could be completely integrated was key to the design.
Beth Singer Photography
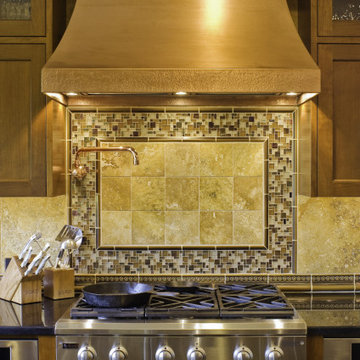
Located in historic East Aurora, this stunning 7,500 SF residence was designed to be reflective of the timeless aesthetic of the Arts and Crafts Movement. The owners sought the talents of Heather DeMoras Design Consultants to coordinate all aspects of the interior. The result is a celebration of the Arts and Crafts style with a spirited modern twist.
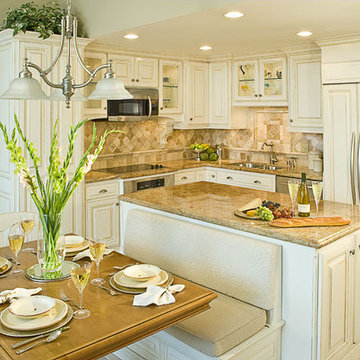
Kitchens of The French Tradition
This is an example of a mid-sized traditional l-shaped eat-in kitchen in Los Angeles with an undermount sink, raised-panel cabinets, beige cabinets, granite benchtops, beige splashback, stone tile splashback, stainless steel appliances, travertine floors and with island.
This is an example of a mid-sized traditional l-shaped eat-in kitchen in Los Angeles with an undermount sink, raised-panel cabinets, beige cabinets, granite benchtops, beige splashback, stone tile splashback, stainless steel appliances, travertine floors and with island.
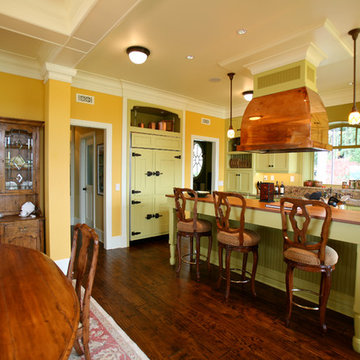
Kitchen, showing custom Sub Zero refrigerator front to look like old ice box doors. Custom all copper range hood over aga range.
Jed Miller
Large traditional single-wall eat-in kitchen in Seattle with an undermount sink, shaker cabinets, green cabinets, granite benchtops, green splashback, panelled appliances, dark hardwood floors and with island.
Large traditional single-wall eat-in kitchen in Seattle with an undermount sink, shaker cabinets, green cabinets, granite benchtops, green splashback, panelled appliances, dark hardwood floors and with island.
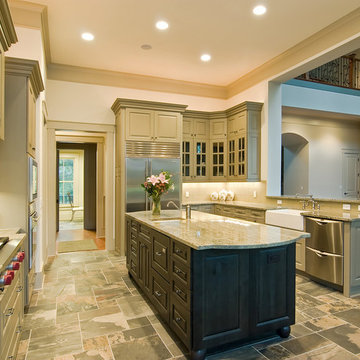
This is an example of a mid-sized transitional u-shaped separate kitchen in Calgary with an undermount sink, raised-panel cabinets, grey cabinets, granite benchtops, white splashback, ceramic splashback, stainless steel appliances, travertine floors, with island and multi-coloured floor.
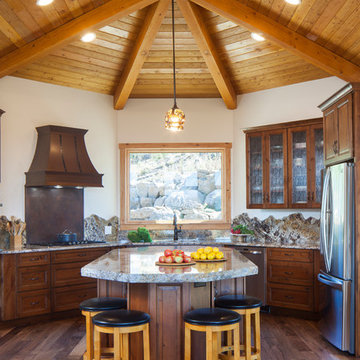
James Ray Spahn
Country kitchen in Denver with dark wood cabinets, granite benchtops, stainless steel appliances, with island, brown splashback, brown floor, multi-coloured benchtop, dark hardwood floors and recessed-panel cabinets.
Country kitchen in Denver with dark wood cabinets, granite benchtops, stainless steel appliances, with island, brown splashback, brown floor, multi-coloured benchtop, dark hardwood floors and recessed-panel cabinets.
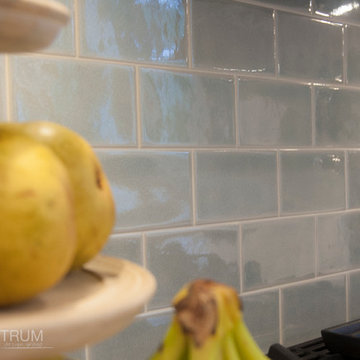
This is an example of a mid-sized transitional l-shaped eat-in kitchen in Chicago with a drop-in sink, raised-panel cabinets, white cabinets, granite benchtops, green splashback, subway tile splashback, stainless steel appliances, medium hardwood floors and with island.
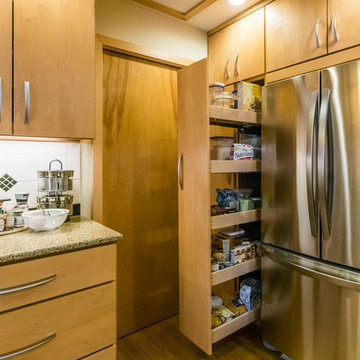
Custom built-in storage options like this large pullout pantry with adjustable shelves.
Buras Photography
Photo of a mid-sized midcentury u-shaped separate kitchen in Chicago with an undermount sink, flat-panel cabinets, light wood cabinets, granite benchtops, white splashback, ceramic splashback, stainless steel appliances, bamboo floors and with island.
Photo of a mid-sized midcentury u-shaped separate kitchen in Chicago with an undermount sink, flat-panel cabinets, light wood cabinets, granite benchtops, white splashback, ceramic splashback, stainless steel appliances, bamboo floors and with island.
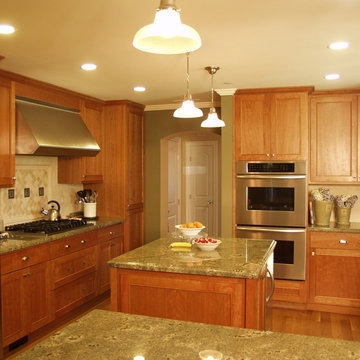
The new Kitchen features a island and plenty of accessible storage.
Mid-sized arts and crafts u-shaped eat-in kitchen in San Francisco with a farmhouse sink, shaker cabinets, medium wood cabinets, granite benchtops, beige splashback, stone tile splashback, stainless steel appliances, light hardwood floors and with island.
Mid-sized arts and crafts u-shaped eat-in kitchen in San Francisco with a farmhouse sink, shaker cabinets, medium wood cabinets, granite benchtops, beige splashback, stone tile splashback, stainless steel appliances, light hardwood floors and with island.
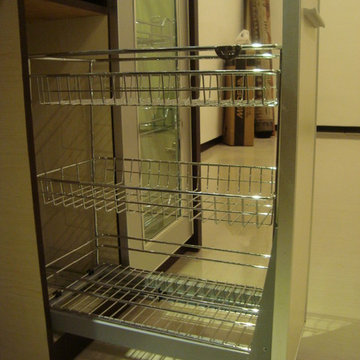
aluysia
Inspiration for a small modern kitchen pantry in Other with a single-bowl sink, flat-panel cabinets, dark wood cabinets, granite benchtops, stainless steel appliances and ceramic floors.
Inspiration for a small modern kitchen pantry in Other with a single-bowl sink, flat-panel cabinets, dark wood cabinets, granite benchtops, stainless steel appliances and ceramic floors.
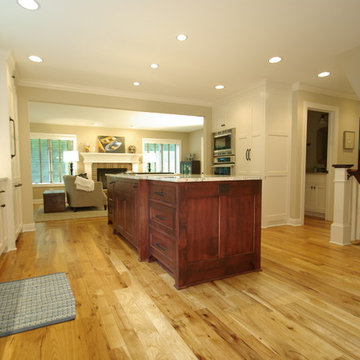
Kitchen renovation with hickory floors, white painted woodwork, and custom cabinets. Living room with new hickory hardwood and white painted mantle surround. (Erol Royal)
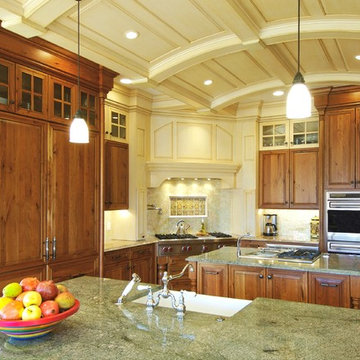
This is an example of a traditional kitchen in Philadelphia with granite benchtops and green benchtop.
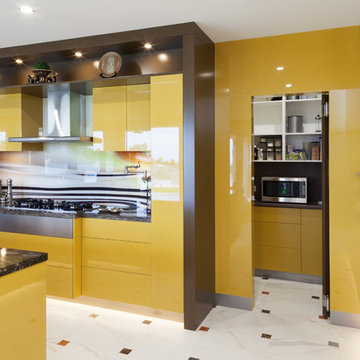
A view with the door open into the walk in pantry with a Cool Room at the one end.
This is an example of a modern l-shaped kitchen in Perth with flat-panel cabinets, yellow cabinets, granite benchtops, multi-coloured splashback, glass sheet splashback, stainless steel appliances and multi-coloured benchtop.
This is an example of a modern l-shaped kitchen in Perth with flat-panel cabinets, yellow cabinets, granite benchtops, multi-coloured splashback, glass sheet splashback, stainless steel appliances and multi-coloured benchtop.
Yellow Kitchen with Granite Benchtops Design Ideas
7