Yellow Kitchen with Granite Benchtops Design Ideas
Refine by:
Budget
Sort by:Popular Today
101 - 120 of 2,158 photos
Item 1 of 3
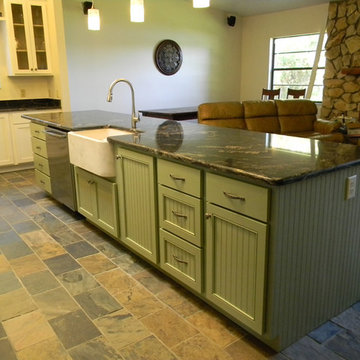
Mid-sized arts and crafts l-shaped open plan kitchen in Tampa with a farmhouse sink, beaded inset cabinets, green cabinets, granite benchtops, slate floors, with island, orange floor and black benchtop.
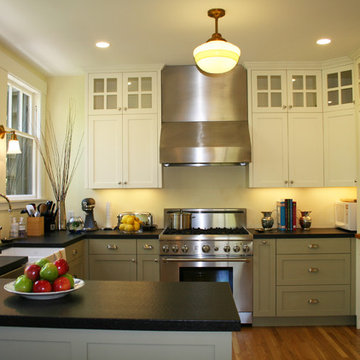
Berkeley Traditional Kitchen
This is an example of a mid-sized traditional kitchen in San Francisco with a farmhouse sink, recessed-panel cabinets, white cabinets, granite benchtops, stainless steel appliances, medium hardwood floors and a peninsula.
This is an example of a mid-sized traditional kitchen in San Francisco with a farmhouse sink, recessed-panel cabinets, white cabinets, granite benchtops, stainless steel appliances, medium hardwood floors and a peninsula.
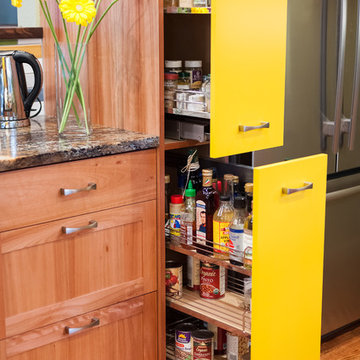
A wide shot, showing just how much storage is gained with a pull out pantry. Items are covered and out of the way, but easily accessible from both sides of the cabinet. Fewer lost cans!
Photos by Aaron Ziltener
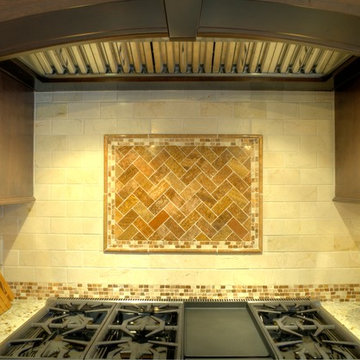
Behind the range is a special tile focal point. The natural stone subway tile is inlayed with a rectangle consisting of two rows of the mosaic, as well as small marble tiles in a herringbone pattern.
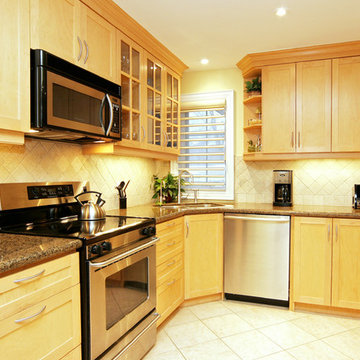
This corner sink maximizes every inch of this kitchen.
This project is 5+ years old. Most items shown are custom (eg. millwork, upholstered furniture, drapery). Most goods are no longer available. Benjamin Moore paint.
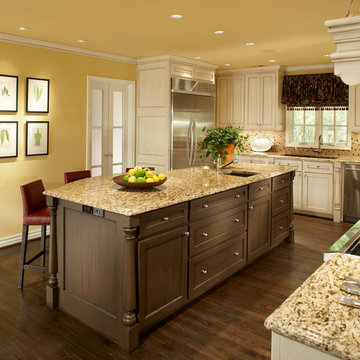
Photo of a mid-sized traditional l-shaped eat-in kitchen in Dallas with a double-bowl sink, shaker cabinets, white cabinets, granite benchtops, multi-coloured splashback, mosaic tile splashback, stainless steel appliances, dark hardwood floors and with island.
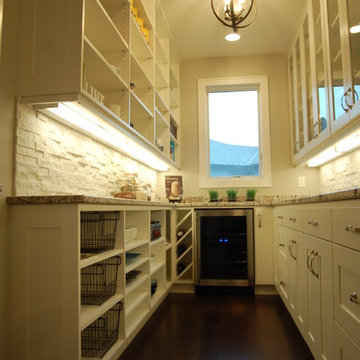
Dietrich Homes
Design ideas for a small transitional galley kitchen pantry in Other with shaker cabinets, white cabinets, granite benchtops, white splashback, stainless steel appliances, dark hardwood floors and no island.
Design ideas for a small transitional galley kitchen pantry in Other with shaker cabinets, white cabinets, granite benchtops, white splashback, stainless steel appliances, dark hardwood floors and no island.
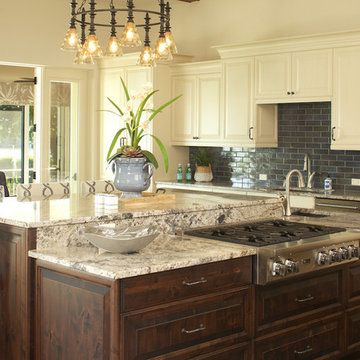
coastal kitchen with contrasting island
This is an example of a large beach style open plan kitchen in Tampa with an undermount sink, recessed-panel cabinets, white cabinets, granite benchtops, blue splashback, subway tile splashback, stainless steel appliances, dark hardwood floors, with island and brown floor.
This is an example of a large beach style open plan kitchen in Tampa with an undermount sink, recessed-panel cabinets, white cabinets, granite benchtops, blue splashback, subway tile splashback, stainless steel appliances, dark hardwood floors, with island and brown floor.
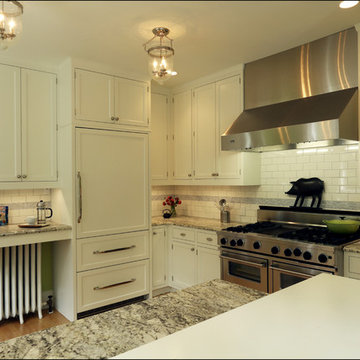
The kitchen was transformed from an awkward L shape to an open space that maximizes functionality. A band of inset mosaic tile adds personality to a subway tile backsplash while an integrated fridge keeps the space feeling clean and neat. Design by Kristyn Bester. Photo by Photo Art Portraits.
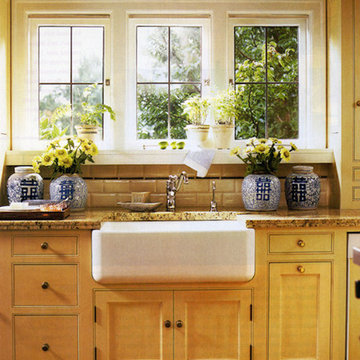
Photo of a mid-sized transitional kitchen in Portland with a farmhouse sink, recessed-panel cabinets, light wood cabinets, granite benchtops, beige splashback, porcelain splashback, stainless steel appliances and light hardwood floors.
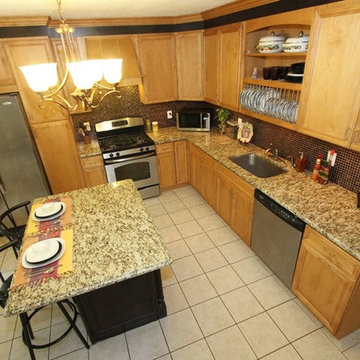
2 tone kitchen with Maple cabinets on the main kitchen & cherry cabinets on the island. Santa Cecelia granite on the entire kitchen.
Inspiration for a mid-sized traditional l-shaped eat-in kitchen in New York with a single-bowl sink, flat-panel cabinets, medium wood cabinets, granite benchtops, metallic splashback, stainless steel appliances, porcelain floors and with island.
Inspiration for a mid-sized traditional l-shaped eat-in kitchen in New York with a single-bowl sink, flat-panel cabinets, medium wood cabinets, granite benchtops, metallic splashback, stainless steel appliances, porcelain floors and with island.
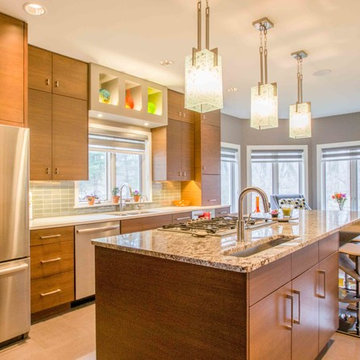
Project by Wiles Design Group. Their Cedar Rapids-based design studio serves the entire Midwest, including Iowa City, Dubuque, Davenport, and Waterloo, as well as North Missouri and St. Louis.
For more about Wiles Design Group, see here: https://wilesdesigngroup.com/
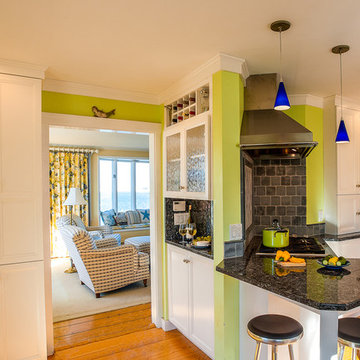
Design ideas for a mid-sized beach style galley eat-in kitchen in Tampa with an undermount sink, recessed-panel cabinets, white cabinets, granite benchtops, grey splashback, ceramic splashback, panelled appliances, medium hardwood floors and a peninsula.
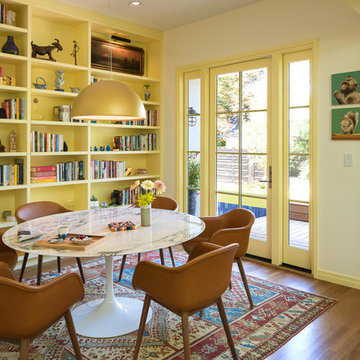
This kitchen and breakfast room was inspired by the owners' Scandinavian heritage, as well as by a café they love in Europe. Bookshelves in the kitchen and breakfast room make for easy lingering over a snack and a book. The Heath Ceramics tile backsplash also subtly celebrates the author owner and her love of literature: the tile pattern echoes the spines of books on a bookshelf...All photos by Laurie Black.
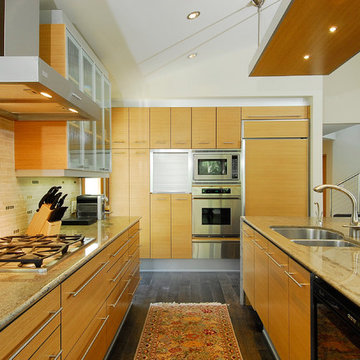
Photo of a large contemporary u-shaped eat-in kitchen in Orange County with a double-bowl sink, flat-panel cabinets, light wood cabinets, multi-coloured splashback, stainless steel appliances, dark hardwood floors, with island, granite benchtops and ceramic splashback.
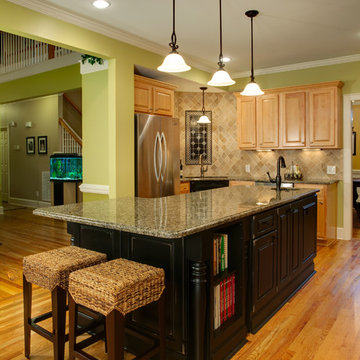
This is an example of a small traditional u-shaped eat-in kitchen in Other with granite benchtops, raised-panel cabinets, beige splashback, an undermount sink, stone tile splashback, medium hardwood floors and with island.
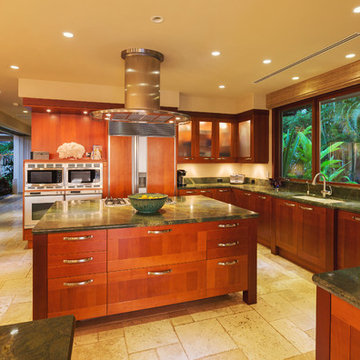
Powered by CABINETWORX
Masterbrand, open design, lots of natural light, center island, quartz counter tops, light cherry wood cabinets, stainless steel fixtures, stainless steel hood, marble floors, double stove, open face cabinets
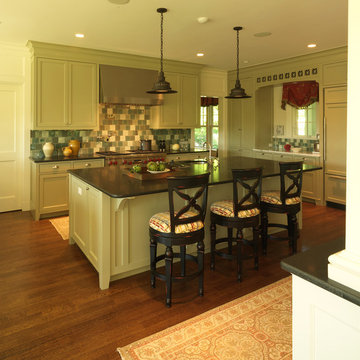
Hart Associates Architects
Inspiration for a large traditional l-shaped kitchen in Boston with recessed-panel cabinets, green cabinets, granite benchtops, multi-coloured splashback, stone tile splashback, panelled appliances, medium hardwood floors and with island.
Inspiration for a large traditional l-shaped kitchen in Boston with recessed-panel cabinets, green cabinets, granite benchtops, multi-coloured splashback, stone tile splashback, panelled appliances, medium hardwood floors and with island.
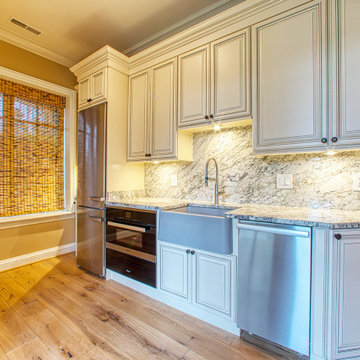
This large home had a lot of empty space in the basement and the owners wanted a small-sized kitchen built into their spare room for added convenience and luxury. This brand new kitchenette provides everything a regular kitchen has - backsplash, stove, dishwasher, you name it. The full height counter matching backsplash creates a beautiful and seamless appeal that adds texture and in general brings the kitchen together. The light beige cabinets complement the color of the counter and backsplash and mix brilliantly. As for the apron sink and industrial faucet, they add efficiency and aesthetic to the design.
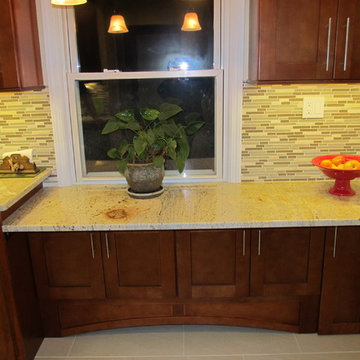
Light Brown shaker cabinets and Cielo di oro granite are set alongside black and stainless steel appliances and tied together by the silver hardware on the cabinets
Yellow Kitchen with Granite Benchtops Design Ideas
6