Yellow Kitchen with Medium Wood Cabinets Design Ideas
Refine by:
Budget
Sort by:Popular Today
21 - 40 of 838 photos
Item 1 of 3
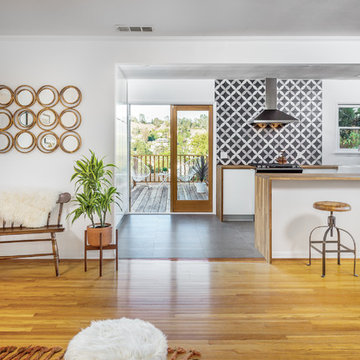
Photo of a mid-sized contemporary u-shaped open plan kitchen in Los Angeles with wood benchtops, a farmhouse sink, flat-panel cabinets, medium wood cabinets, multi-coloured splashback, ceramic splashback, black appliances, slate floors and a peninsula.
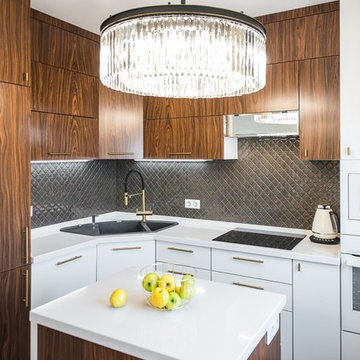
Small contemporary l-shaped separate kitchen in Other with a drop-in sink, flat-panel cabinets, medium wood cabinets, grey splashback, white appliances, with island and white benchtop.
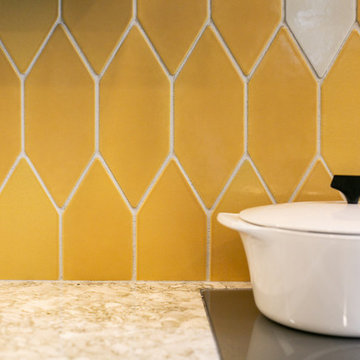
When a client tells us they’re a mid-century collector and long for a kitchen design unlike any other we are only too happy to oblige. This kitchen is saturated in mid-century charm and its custom features make it difficult to pin-point our favorite aspect!
Cabinetry
We had the pleasure of partnering with one of our favorite Denver cabinet shops to make our walnut dreams come true! We were able to include a multitude of custom features in this kitchen including frosted glass doors in the island, open cubbies, a hidden cutting board, and great interior cabinet storage. But what really catapults these kitchen cabinets to the next level is the eye-popping angled wall cabinets with sliding doors, a true throwback to the magic of the mid-century kitchen. Streamline brushed brass cabinetry pulls provided the perfect lux accent against the handsome walnut finish of the slab cabinetry doors.
Tile
Amidst all the warm clean lines of this mid-century kitchen we wanted to add a splash of color and pattern, and a funky backsplash tile did the trick! We utilized a handmade yellow picket tile with a high variation to give us a bit of depth; and incorporated randomly placed white accent tiles for added interest and to compliment the white sliding doors of the angled cabinets, helping to bring all the materials together.
Counter
We utilized a quartz along the counter tops that merged lighter tones with the warm tones of the cabinetry. The custom integrated drain board (in a starburst pattern of course) means they won’t have to clutter their island with a large drying rack. As an added bonus, the cooktop is recessed into the counter, to create an installation flush with the counter surface.
Stair Rail
Not wanting to miss an opportunity to add a touch of geometric fun to this home, we designed a custom steel handrail. The zig-zag design plays well with the angles of the picket tiles and the black finish ties in beautifully with the black metal accents in the kitchen.
Lighting
We removed the original florescent light box from this kitchen and replaced it with clean recessed lights with accents of recessed undercabinet lighting and a terrifically vintage fixture over the island that pulls together the black and brushed brass metal finishes throughout the space.
This kitchen has transformed into a strikingly unique space creating the perfect home for our client’s mid-century treasures.
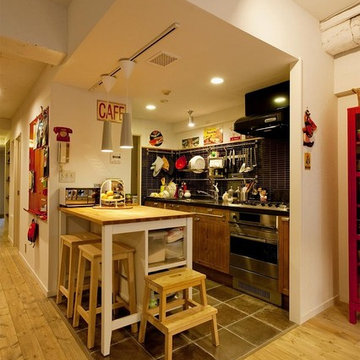
住まいづくりの専門店 スタイル工房_stylekoubou
Inspiration for an eclectic single-wall kitchen in Tokyo with a single-bowl sink, flat-panel cabinets, medium wood cabinets, stainless steel benchtops, blue splashback, a peninsula, brown floor and brown benchtop.
Inspiration for an eclectic single-wall kitchen in Tokyo with a single-bowl sink, flat-panel cabinets, medium wood cabinets, stainless steel benchtops, blue splashback, a peninsula, brown floor and brown benchtop.
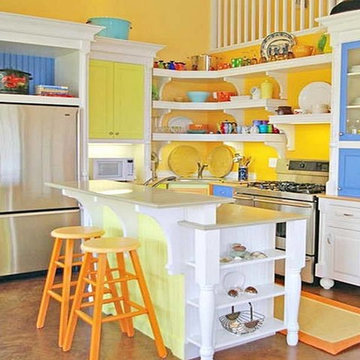
Small contemporary l-shaped open plan kitchen in Cleveland with an undermount sink, raised-panel cabinets, medium wood cabinets, solid surface benchtops, stainless steel appliances, concrete floors, with island and brown floor.
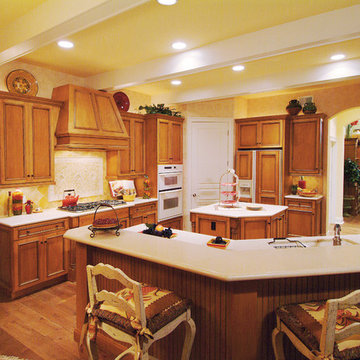
Kitchen. The Sater Design Collection's luxury, farmhouse home plan "Cadenwood" (Plan #7076). saterdesign.com
Inspiration for a large country u-shaped open plan kitchen in Miami with an undermount sink, recessed-panel cabinets, medium wood cabinets, solid surface benchtops, beige splashback, stone tile splashback, panelled appliances, medium hardwood floors and with island.
Inspiration for a large country u-shaped open plan kitchen in Miami with an undermount sink, recessed-panel cabinets, medium wood cabinets, solid surface benchtops, beige splashback, stone tile splashback, panelled appliances, medium hardwood floors and with island.
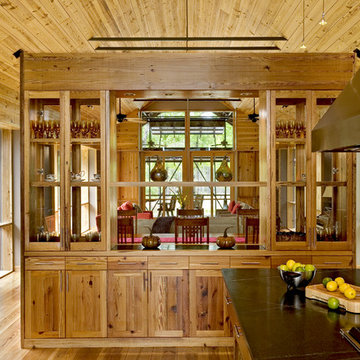
The transparent Kitchen hutch, built of salvaged old growth heart pine, while demising the Kitchen and Dining, is transparent enough to permit visual connection of the spaces.
photo: Rob Karosis
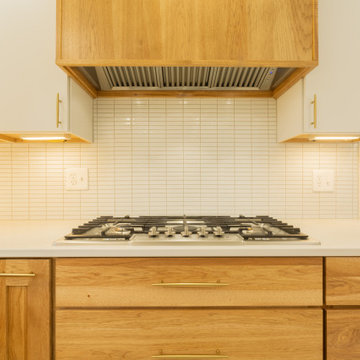
This is an example of a mid-sized midcentury l-shaped separate kitchen in Other with an undermount sink, flat-panel cabinets, medium wood cabinets, quartz benchtops, white splashback, porcelain splashback, stainless steel appliances, porcelain floors, with island, green floor and white benchtop.
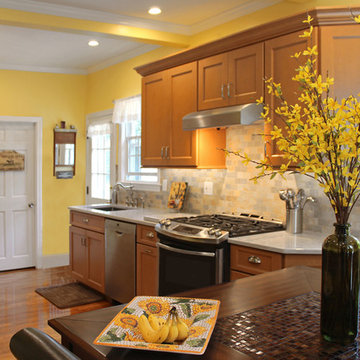
Inspiration for a large traditional galley eat-in kitchen in Boston with an undermount sink, shaker cabinets, medium wood cabinets, quartz benchtops, grey splashback, porcelain splashback, stainless steel appliances, medium hardwood floors and no island.
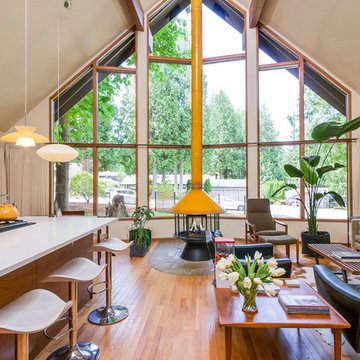
Fredric J. Ueckert
Photo of a modern open plan kitchen in Seattle with flat-panel cabinets and medium wood cabinets.
Photo of a modern open plan kitchen in Seattle with flat-panel cabinets and medium wood cabinets.
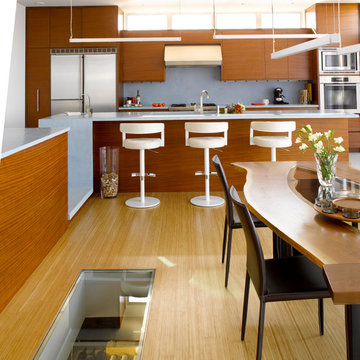
Alex Hayden
Photo of a mid-sized modern galley eat-in kitchen in Seattle with flat-panel cabinets, medium wood cabinets, grey splashback, stainless steel appliances, a double-bowl sink, with island and light hardwood floors.
Photo of a mid-sized modern galley eat-in kitchen in Seattle with flat-panel cabinets, medium wood cabinets, grey splashback, stainless steel appliances, a double-bowl sink, with island and light hardwood floors.
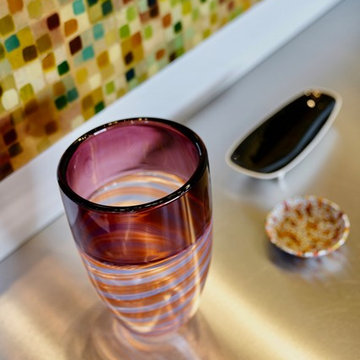
Maha Comianos
This is an example of a small midcentury l-shaped eat-in kitchen in San Diego with a drop-in sink, flat-panel cabinets, medium wood cabinets, stainless steel benchtops, grey splashback, stainless steel appliances, concrete floors, with island, grey floor and grey benchtop.
This is an example of a small midcentury l-shaped eat-in kitchen in San Diego with a drop-in sink, flat-panel cabinets, medium wood cabinets, stainless steel benchtops, grey splashback, stainless steel appliances, concrete floors, with island, grey floor and grey benchtop.
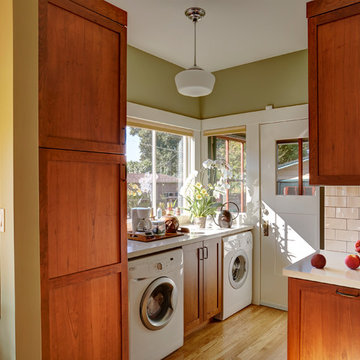
Mike Kaskel
This is an example of a mid-sized arts and crafts l-shaped separate kitchen in San Francisco with an undermount sink, shaker cabinets, medium wood cabinets, quartz benchtops, white splashback, ceramic splashback, white appliances and medium hardwood floors.
This is an example of a mid-sized arts and crafts l-shaped separate kitchen in San Francisco with an undermount sink, shaker cabinets, medium wood cabinets, quartz benchtops, white splashback, ceramic splashback, white appliances and medium hardwood floors.
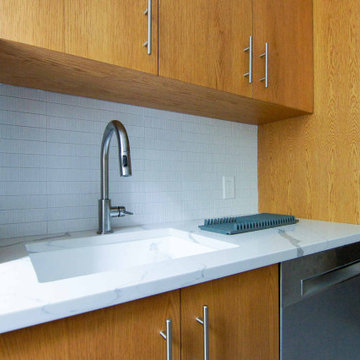
Photo of a small midcentury u-shaped eat-in kitchen in New York with flat-panel cabinets, medium wood cabinets, quartzite benchtops, white splashback, ceramic splashback, stainless steel appliances, a peninsula and white benchtop.
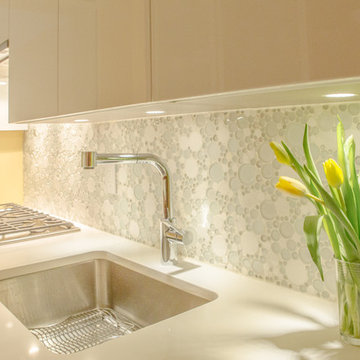
Photography by Francis Augustine
The kitchen was created with the feel of a modern Italian kitchen in mind. The space mixes warm walnut wood with white glossy lacquered cabinets and frosted glass doors. The glass backsplash tiles add a bit of whimsy with a fun bubble mosaic pattern.
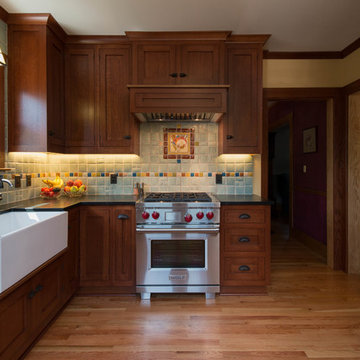
Photos by Starloft Photography
This is an example of a small arts and crafts l-shaped eat-in kitchen in Detroit with a farmhouse sink, beaded inset cabinets, soapstone benchtops, blue splashback, mosaic tile splashback, stainless steel appliances, light hardwood floors, no island and medium wood cabinets.
This is an example of a small arts and crafts l-shaped eat-in kitchen in Detroit with a farmhouse sink, beaded inset cabinets, soapstone benchtops, blue splashback, mosaic tile splashback, stainless steel appliances, light hardwood floors, no island and medium wood cabinets.

This prairie home tucked in the woods strikes a harmonious balance between modern efficiency and welcoming warmth.
A captivating quartzite countertop serves as the centerpiece, inspiring an earthy color palette that seamlessly integrates with the maple cabinetry. A spacious layout allows for socializing with guests while effortlessly preparing culinary delights. For a polished and clutter-free look, the cabinet housing baking essentials can be discreetly closed when not in use.
---
Project designed by Minneapolis interior design studio LiLu Interiors. They serve the Minneapolis-St. Paul area, including Wayzata, Edina, and Rochester, and they travel to the far-flung destinations where their upscale clientele owns second homes.
For more about LiLu Interiors, see here: https://www.liluinteriors.com/
To learn more about this project, see here:
https://www.liluinteriors.com/portfolio-items/north-oaks-prairie-home-interior-design/
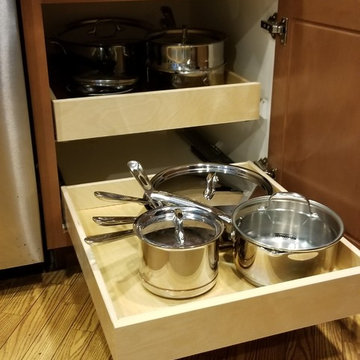
Design ideas for a mid-sized contemporary u-shaped eat-in kitchen in Sacramento with an undermount sink, raised-panel cabinets, medium wood cabinets, solid surface benchtops, beige splashback, stone slab splashback, stainless steel appliances, with island and beige benchtop.
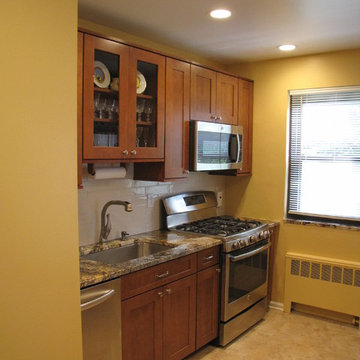
This kitchen was beautifully designed in Waypoint Living Spaces Cabinetry. The 650F Maple cognac. The counter top is Mascarello with an Eased edge.
Inspiration for a small contemporary galley separate kitchen in New York with an undermount sink, recessed-panel cabinets, medium wood cabinets, granite benchtops, beige splashback, ceramic splashback, stainless steel appliances and no island.
Inspiration for a small contemporary galley separate kitchen in New York with an undermount sink, recessed-panel cabinets, medium wood cabinets, granite benchtops, beige splashback, ceramic splashback, stainless steel appliances and no island.
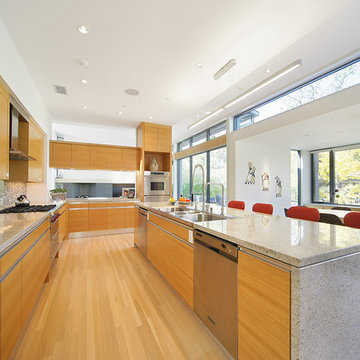
photographer: Terri Glanger
Photo of a contemporary kitchen in Dallas with mosaic tile splashback, stainless steel appliances, a triple-bowl sink, flat-panel cabinets, medium wood cabinets and multi-coloured splashback.
Photo of a contemporary kitchen in Dallas with mosaic tile splashback, stainless steel appliances, a triple-bowl sink, flat-panel cabinets, medium wood cabinets and multi-coloured splashback.
Yellow Kitchen with Medium Wood Cabinets Design Ideas
2