Yellow Kitchen with Medium Wood Cabinets Design Ideas
Refine by:
Budget
Sort by:Popular Today
61 - 80 of 838 photos
Item 1 of 3
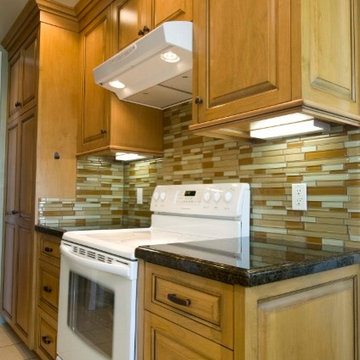
under cabinet lights
Inspiration for a small transitional galley separate kitchen in Los Angeles with an undermount sink, raised-panel cabinets, medium wood cabinets, granite benchtops, brown splashback, glass tile splashback, white appliances, ceramic floors and no island.
Inspiration for a small transitional galley separate kitchen in Los Angeles with an undermount sink, raised-panel cabinets, medium wood cabinets, granite benchtops, brown splashback, glass tile splashback, white appliances, ceramic floors and no island.
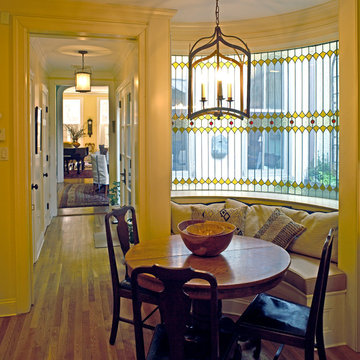
This breakfast nook is part of the addition that was added to the back of the home to create an internal courtyard and a new kitchen. The original dining room windows are visible through the curved, leaded glass window. Interior Design by Barbara Gisel and May Macelree.
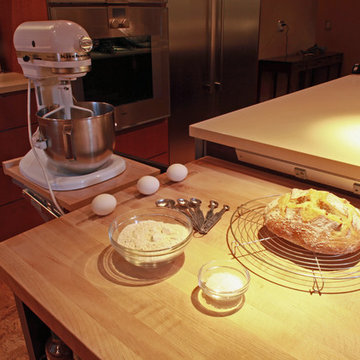
The egg channel helps eggs reach room temperature for perfect baking conditions!
©William Thompson
Photo of a large contemporary u-shaped open plan kitchen in Seattle with an undermount sink, flat-panel cabinets, medium wood cabinets, quartz benchtops, multi-coloured splashback, matchstick tile splashback, stainless steel appliances, cork floors, with island, brown floor, beige benchtop and vaulted.
Photo of a large contemporary u-shaped open plan kitchen in Seattle with an undermount sink, flat-panel cabinets, medium wood cabinets, quartz benchtops, multi-coloured splashback, matchstick tile splashback, stainless steel appliances, cork floors, with island, brown floor, beige benchtop and vaulted.
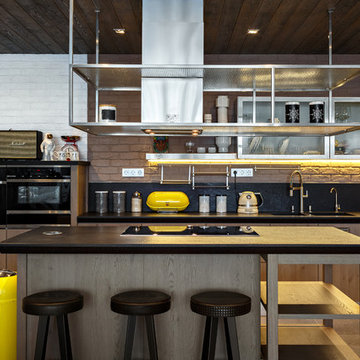
Maxim Kanakin
Inspiration for an industrial single-wall open plan kitchen in Moscow with flat-panel cabinets, black splashback, black appliances, with island, grey floor, a double-bowl sink and medium wood cabinets.
Inspiration for an industrial single-wall open plan kitchen in Moscow with flat-panel cabinets, black splashback, black appliances, with island, grey floor, a double-bowl sink and medium wood cabinets.
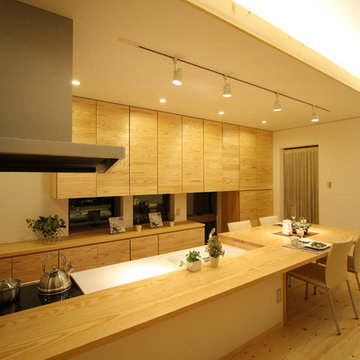
キッチンスペースを1段下げているので、カウンターテーブルに座る家族と目線を合わせることができます。
料理をしながら、家族と会話が楽しめるキッチンダイニングです。
This is an example of an asian open plan kitchen in Other with an integrated sink, flat-panel cabinets, medium wood cabinets, medium hardwood floors and brown floor.
This is an example of an asian open plan kitchen in Other with an integrated sink, flat-panel cabinets, medium wood cabinets, medium hardwood floors and brown floor.
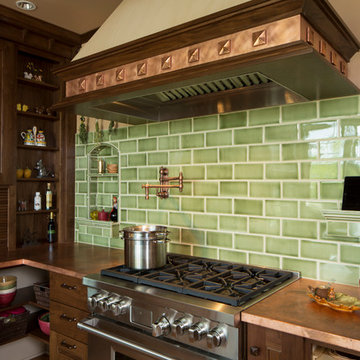
Dan Kvitka Photography
Inspiration for a traditional l-shaped separate kitchen in Portland with an undermount sink, recessed-panel cabinets, medium wood cabinets, copper benchtops, green splashback, subway tile splashback and panelled appliances.
Inspiration for a traditional l-shaped separate kitchen in Portland with an undermount sink, recessed-panel cabinets, medium wood cabinets, copper benchtops, green splashback, subway tile splashback and panelled appliances.
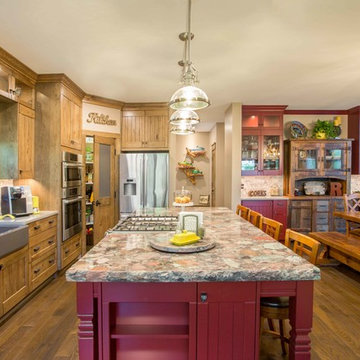
This rustic custom home is the epitome of the Northern Michigan lifestyle, nestled in the hills near Boyne Mountain ski resort. The exterior features intricate detailing from the heavy corbels and metal roofing to the board and batten beams and cedar siding.
From the moment you enter the craftsman style home, you're greeted with a taste of the outdoors. The home's cabinetry, flooring, and paneling boast intriguing textures and multiple wood flavors. The home is a clear reflection of the homeowners' warm and inviting personalities.
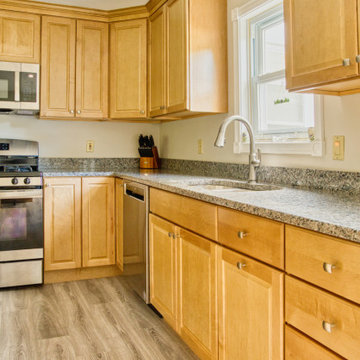
Mid-sized traditional u-shaped eat-in kitchen in New York with a double-bowl sink, raised-panel cabinets, medium wood cabinets, granite benchtops, porcelain floors, with island, grey floor and grey benchtop.
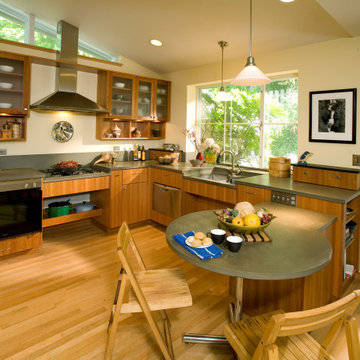
Universal Design Kitchen. The cooktop and sink lowered and appliances are installed in the lower cabinets for wheelchair accessibility.
Inspiration for a mid-sized transitional l-shaped eat-in kitchen in Portland with a double-bowl sink, flat-panel cabinets, medium wood cabinets, quartz benchtops, grey splashback, engineered quartz splashback, stainless steel appliances, light hardwood floors, a peninsula and grey benchtop.
Inspiration for a mid-sized transitional l-shaped eat-in kitchen in Portland with a double-bowl sink, flat-panel cabinets, medium wood cabinets, quartz benchtops, grey splashback, engineered quartz splashback, stainless steel appliances, light hardwood floors, a peninsula and grey benchtop.
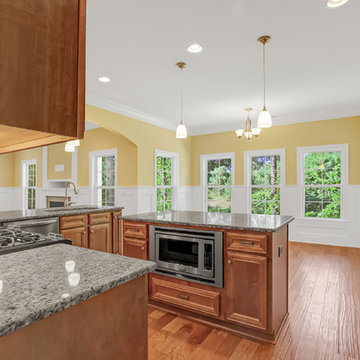
Design ideas for a mid-sized traditional u-shaped eat-in kitchen in Other with a double-bowl sink, recessed-panel cabinets, medium wood cabinets, granite benchtops, beige splashback, stone tile splashback, stainless steel appliances, medium hardwood floors and with island.
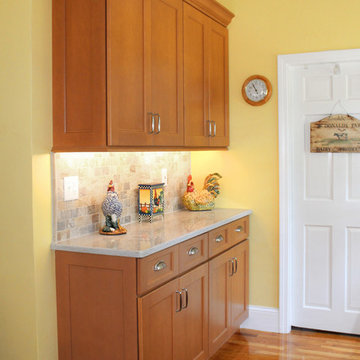
Inspiration for a large traditional galley eat-in kitchen in Boston with an undermount sink, shaker cabinets, medium wood cabinets, quartz benchtops, grey splashback, porcelain splashback, stainless steel appliances, medium hardwood floors and no island.
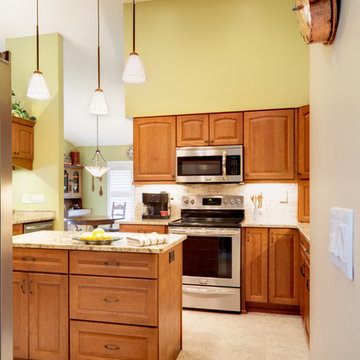
A beautiful, warm oak kitchen we recently completed. This kitchen features solid wood Wellborn oak cabinets, beautiful granite countertops, LED undercabinet and accent lighting, new porcelain tile floors, a travertine backsplash, and more storage space than you know what to do with. We had a great time working with a couple of our favorite clients on this project!
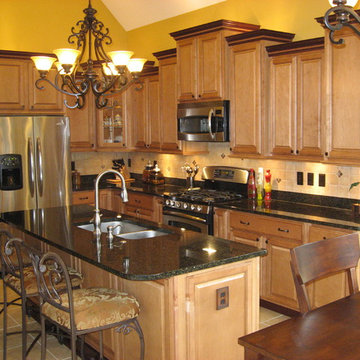
Brad S.
Photo of a mid-sized traditional l-shaped eat-in kitchen in Other with an undermount sink, raised-panel cabinets, medium wood cabinets, granite benchtops, beige splashback, ceramic splashback, stainless steel appliances, ceramic floors and with island.
Photo of a mid-sized traditional l-shaped eat-in kitchen in Other with an undermount sink, raised-panel cabinets, medium wood cabinets, granite benchtops, beige splashback, ceramic splashback, stainless steel appliances, ceramic floors and with island.
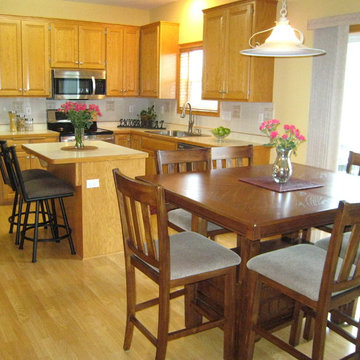
Kristin Campbell
Design ideas for a mid-sized traditional l-shaped eat-in kitchen in Minneapolis with a drop-in sink, raised-panel cabinets, medium wood cabinets, solid surface benchtops, white splashback, porcelain splashback, stainless steel appliances, light hardwood floors, with island and beige floor.
Design ideas for a mid-sized traditional l-shaped eat-in kitchen in Minneapolis with a drop-in sink, raised-panel cabinets, medium wood cabinets, solid surface benchtops, white splashback, porcelain splashback, stainless steel appliances, light hardwood floors, with island and beige floor.
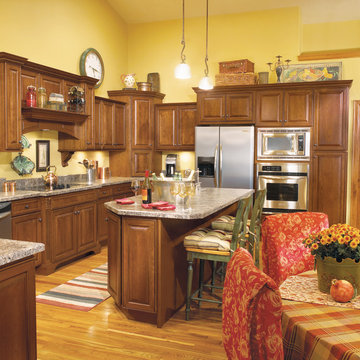
This kitchen was created with Fieldstone Cabinetry's Woodfield door style in Cherry finished in a cabinet color called Toffee with Chocolate glaze.
Photo of a large traditional eat-in kitchen in Other with raised-panel cabinets, medium wood cabinets, stainless steel appliances, with island, light hardwood floors and a drop-in sink.
Photo of a large traditional eat-in kitchen in Other with raised-panel cabinets, medium wood cabinets, stainless steel appliances, with island, light hardwood floors and a drop-in sink.
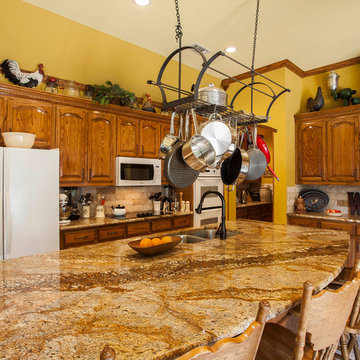
Design ideas for a traditional l-shaped kitchen in Dallas with a double-bowl sink, raised-panel cabinets, medium wood cabinets, beige splashback and white appliances.
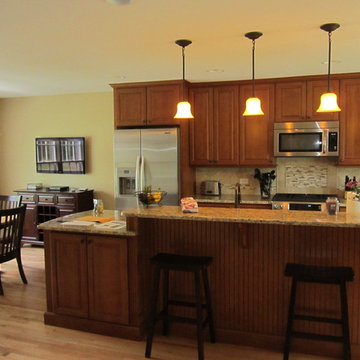
Photo of a mid-sized traditional galley open plan kitchen in Chicago with an undermount sink, raised-panel cabinets, medium wood cabinets, granite benchtops, beige splashback, porcelain splashback, stainless steel appliances, light hardwood floors and with island.
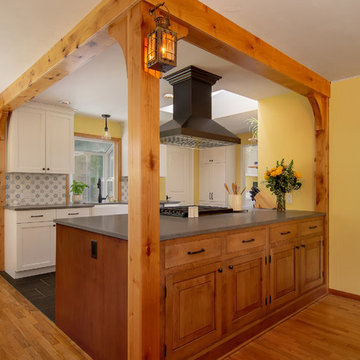
This is an example of a small country galley kitchen in Seattle with a farmhouse sink, raised-panel cabinets, medium wood cabinets, white splashback, ceramic splashback, stainless steel appliances, medium hardwood floors, no island, brown floor and grey benchtop.
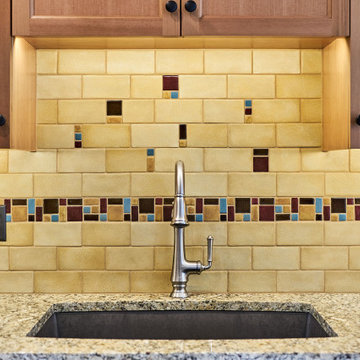
Arts and Crafts kitchen remodel in turn-of-the-century Portland Four Square, featuring a custom built-in eating nook, five-color inlay marmoleum flooring, maximized storage, and a one-of-a-kind handmade ceramic tile backsplash.
Photography by Kuda Photography
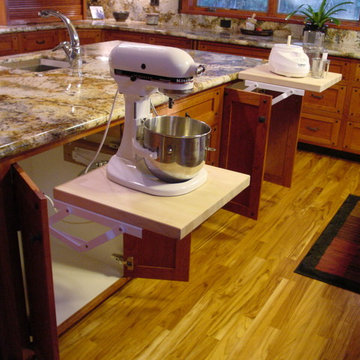
Double Appliance lifts
Expansive arts and crafts u-shaped eat-in kitchen in Sacramento with an undermount sink, shaker cabinets, medium wood cabinets, granite benchtops, stainless steel appliances, medium hardwood floors and with island.
Expansive arts and crafts u-shaped eat-in kitchen in Sacramento with an undermount sink, shaker cabinets, medium wood cabinets, granite benchtops, stainless steel appliances, medium hardwood floors and with island.
Yellow Kitchen with Medium Wood Cabinets Design Ideas
4