Yellow Kitchen with Porcelain Floors Design Ideas
Refine by:
Budget
Sort by:Popular Today
101 - 120 of 405 photos
Item 1 of 3
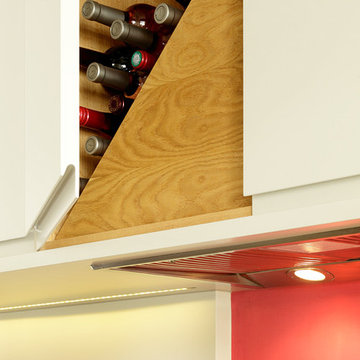
CABINETRY: The Ladbroke kitchen, Cue & Co of London, painted in French Gray Estate, Farrow & Ball APPLIANCES: Range cooker and extractor hood, Falcon; integrated fridge, Liebherr; integrated dishwasher, Siemens WORK SURFACES: Polished concrete, Cue & Co of London
SPLASHBACK: Polished plaster, Cue & Co of London
LIGHTING: Box Lantern from the Memoria collection, Cue & Co of London SINK: Claron 550 sink, Blanco TAP: Monobloc mixer tap in pewter, Perrin & Rowe FLOORING: Porcelain tiles, European Heritage
Cue & Co of London kitchens start from £35,000
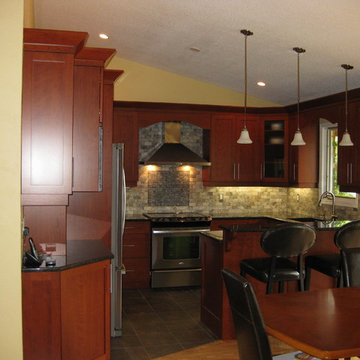
Design ideas for a large contemporary l-shaped eat-in kitchen in Toronto with shaker cabinets, brown cabinets, granite benchtops, multi-coloured splashback, subway tile splashback, stainless steel appliances, porcelain floors, with island and brown floor.
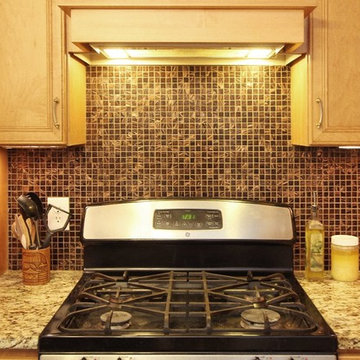
2 tone kitchen with Maple cabinets on the main kitchen & cherry cabinets on the island. Santa Cecelia granite on the entire kitchen.
Inspiration for a mid-sized traditional l-shaped eat-in kitchen in New York with a single-bowl sink, flat-panel cabinets, medium wood cabinets, granite benchtops, metallic splashback, stainless steel appliances, porcelain floors and with island.
Inspiration for a mid-sized traditional l-shaped eat-in kitchen in New York with a single-bowl sink, flat-panel cabinets, medium wood cabinets, granite benchtops, metallic splashback, stainless steel appliances, porcelain floors and with island.
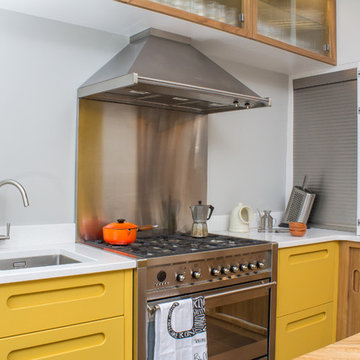
This Mid Century inspired kitchen was manufactured for a couple who definitely didn't want a traditional 'new' fitted kitchen as part of their extension to a 1930's house in a desirable Manchester suburb.
The aluminium tambour in the corner houses shelves for oils, herbs, spices and cooking utensils. The client wanted ease of access to this cupboard for when they were cooking but can be easily hidden away once finished.
Photo: Ian Hampson
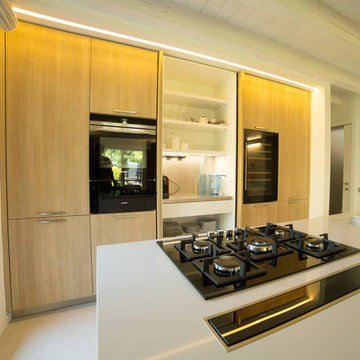
This is an example of a mid-sized modern galley open plan kitchen in Other with an undermount sink, flat-panel cabinets, light wood cabinets, quartz benchtops, black appliances, porcelain floors, with island, beige floor and white benchtop.
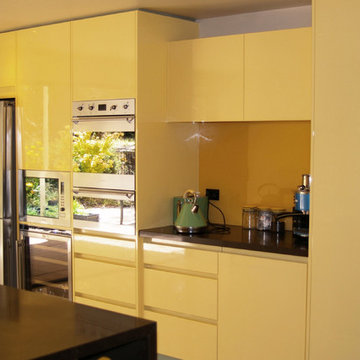
M Watts.
Contemporary Kitchen by Compass Kitchens with Two Tone Two-Pack Gloss Kitchen Renovation using a Modern take on the Art Deco Style using Honey Oat and Mossy Road panels, Caesarstone tops and Smeg cooking Appliances, Wine Chller and a Fully Integrated Bosch Dishwasher.
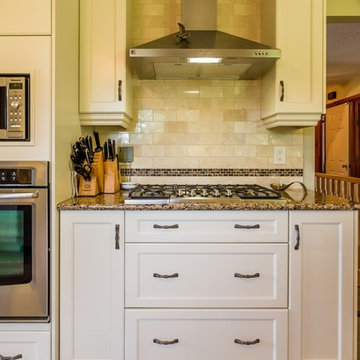
RDZ Photography
Photo of a mid-sized transitional galley eat-in kitchen in Toronto with a single-bowl sink, recessed-panel cabinets, beige cabinets, quartz benchtops, beige splashback, subway tile splashback, stainless steel appliances, porcelain floors and a peninsula.
Photo of a mid-sized transitional galley eat-in kitchen in Toronto with a single-bowl sink, recessed-panel cabinets, beige cabinets, quartz benchtops, beige splashback, subway tile splashback, stainless steel appliances, porcelain floors and a peninsula.
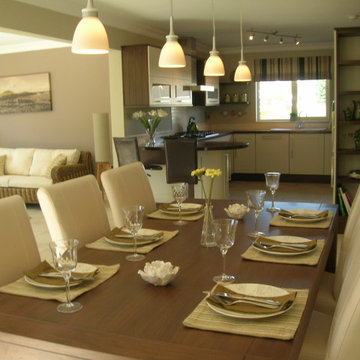
An open plan living, kitchen and dining area
This is an example of a large modern u-shaped eat-in kitchen in Cork with a double-bowl sink, flat-panel cabinets, beige cabinets, wood benchtops, beige splashback, subway tile splashback, stainless steel appliances, porcelain floors, a peninsula, beige floor and brown benchtop.
This is an example of a large modern u-shaped eat-in kitchen in Cork with a double-bowl sink, flat-panel cabinets, beige cabinets, wood benchtops, beige splashback, subway tile splashback, stainless steel appliances, porcelain floors, a peninsula, beige floor and brown benchtop.
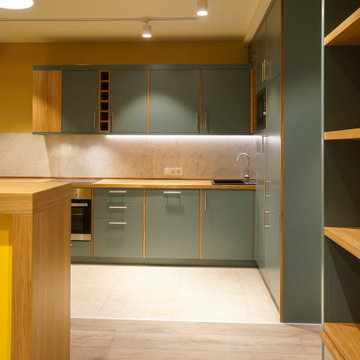
Design ideas for a mid-sized l-shaped open plan kitchen in Moscow with a drop-in sink, flat-panel cabinets, green cabinets, wood benchtops, green splashback, porcelain splashback, stainless steel appliances, porcelain floors, with island, beige floor and beige benchtop.
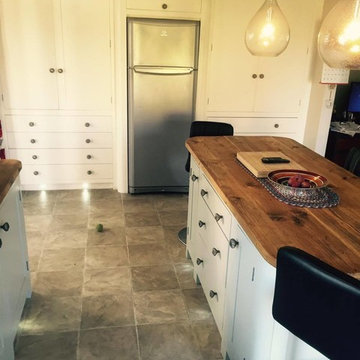
Mid-sized country u-shaped eat-in kitchen in Other with shaker cabinets, white cabinets, wood benchtops, porcelain floors and with island.
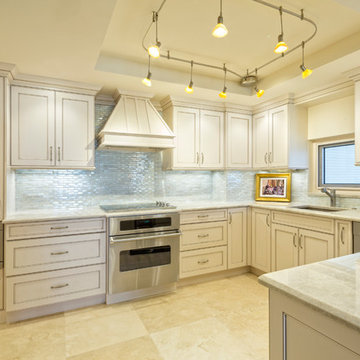
Mid-sized transitional u-shaped kitchen in Austin with an undermount sink, beaded inset cabinets, beige cabinets, grey splashback, matchstick tile splashback, stainless steel appliances, porcelain floors, a peninsula and beige floor.
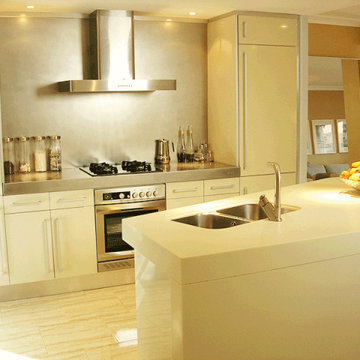
This kitchen went from a pokey dark enclosed space to an open plan eating and living concept. Her you see the island which was custom designed in Corian with a decorative waterfall edge. The sink and dishwasher practically in this space for convivial entertaining and meal preparation. The stainless steel countertop and backsplash reflects the light and is also highly practical for cleaning and durability. Appliancess are all integrated and hidden for a clean and tidy appearance as this is an open space.
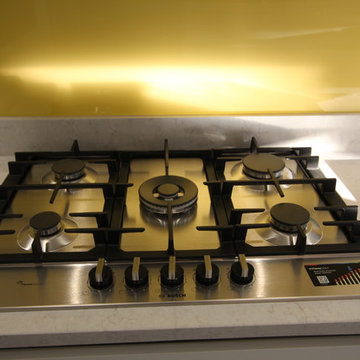
Photo of a large modern l-shaped eat-in kitchen in London with an undermount sink, flat-panel cabinets, white cabinets, solid surface benchtops, yellow splashback, glass sheet splashback, stainless steel appliances, porcelain floors, with island, white floor and white benchtop.
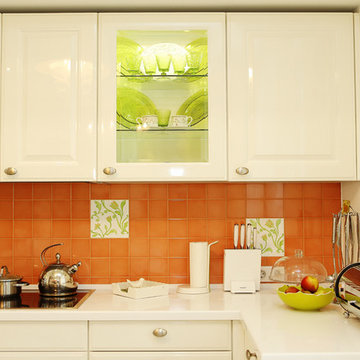
Дизайнер Тяговская Светлана
Inspiration for a mid-sized contemporary u-shaped open plan kitchen in Moscow with raised-panel cabinets, white cabinets, solid surface benchtops, orange splashback, ceramic splashback, porcelain floors and no island.
Inspiration for a mid-sized contemporary u-shaped open plan kitchen in Moscow with raised-panel cabinets, white cabinets, solid surface benchtops, orange splashback, ceramic splashback, porcelain floors and no island.
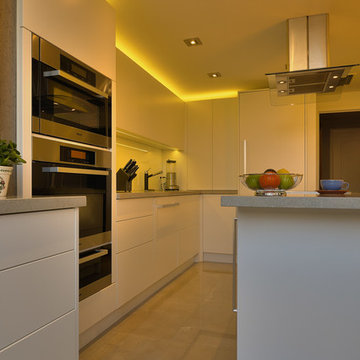
Pavel Voronenko (c) http://voronenko.wordpress.com
Photo of a modern galley separate kitchen in Toronto with an undermount sink, flat-panel cabinets, white cabinets, solid surface benchtops, white splashback, stainless steel appliances, porcelain floors and with island.
Photo of a modern galley separate kitchen in Toronto with an undermount sink, flat-panel cabinets, white cabinets, solid surface benchtops, white splashback, stainless steel appliances, porcelain floors and with island.
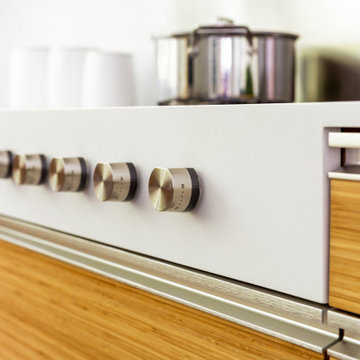
A convergence of sleek contemporary style and organic elements culminate in this elevated esthetic. High gloss white contrasts with sustainable bamboo veneers, run horizontally, and stained a warm matte caramel color. The showpiece is the 3” bamboo framing around the tall units, engineered in strips that perfectly align with the breaks in the surrounding cabinetry. So as not to clutter the clean lines of the flat panel doors, the white cabinets open with touch latches, most of which have lift-up mechanisms. Base cabinets have integrated channel hardware in stainless steel, echoing the appliances. Storage abounds, with such conveniences as tray partitions, corner swing-out lazy susans, and assorted dividers and inserts for the profusion of large drawers.
Pure white quartz countertops terminate in a waterfall end at the peninsula, where there’s room for three comfortable stools under the overhang. A unique feature is the execution of the cooktop: it’s set flush into the countertop, with a fascia of quartz below it; the cooktop’s knobs are set into that fascia. To assure a clean look throughout, the quartz is continued onto the backsplashes, punctuated by a sheet of stainless steel behind the rangetop and hood. Serenity and style in a hardworking space.
This project was designed in collaboration with Taylor Viazzo Architects.
Photography by Jason Taylor, R.A., AIA.
Written by Paulette Gambacorta, adapted for Houzz
Bilotta Designer: Danielle Florie
Architect: Taylor Viazzo Architects
Photographer: Jason Taylor, R.A., AIA
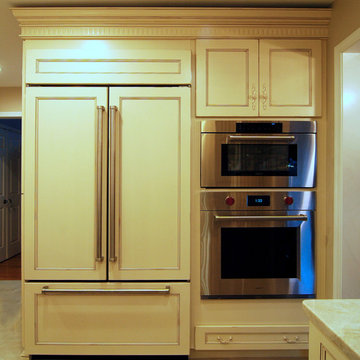
Inspiration for a large traditional u-shaped separate kitchen in Wilmington with a farmhouse sink, recessed-panel cabinets, distressed cabinets, marble benchtops, beige splashback, subway tile splashback, stainless steel appliances, porcelain floors, with island and beige floor.
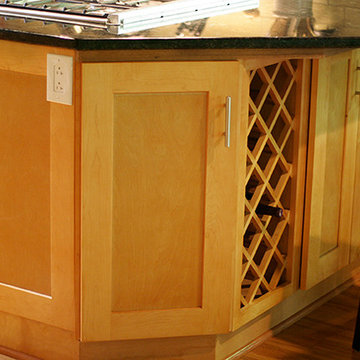
Before this full kitchen expansion/remodel our clients had a very tight, roughly 92 sq./ft. galley kitchen with a standard size door opening at the far left and a single window in the facing wall. The kitchen couldn’t accommodate more than one person comfortably and felt a little dated and dark, even with a large overhead fluorescent fixture. To begin, we doubled the size of the entry into the whole dining room/kitchen area by taking out 3’ of the entryway wall, opening up the space to the rest of the house. We (SWD) knocked out the wall facing the dining room and expanded the kitchen by about 30 sq./ft by moving the stairs to the living room to the right and adding a 2-sided functional peninsula (complete with a range and wine racks) in place of the wall. One end of the peninsula T’s into a counter facing the gorgeous living room view of the surrounding woods. We stretched our design skills to the max to create a design with a significant amount of additional storage cabinets and more conveniently placed all-new appliances, while keeping a very open feel. The natural shaker vertical and stacked horizontal cabinets are contrasted with the dark Verde Peacock granite countertops creating a modern and clean, yet timeless look. The continuous backsplash of khaki glass subway tiles tie the soft and hard elements together. We replaced the dated fluorescent overhead light with an energy efficient LED whose curved glass and stainless steel elements mimic the range hood, and added super-slim dimmable under counter LED lighting. This kitchen now provides our clients with maximum function and style from a size-challenged space.
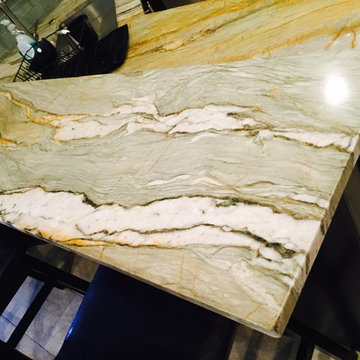
This is an example of a mid-sized contemporary l-shaped eat-in kitchen in Miami with a single-bowl sink, flat-panel cabinets, dark wood cabinets, granite benchtops, green splashback, glass tile splashback, stainless steel appliances, porcelain floors and with island.
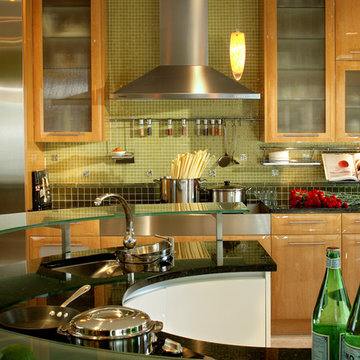
Cover of Kitchen & Bath Business Magazine
Photo - Peter Rymwid
Large modern eat-in kitchen in New York with an undermount sink, flat-panel cabinets, light wood cabinets, glass benchtops, green splashback, glass tile splashback, stainless steel appliances, porcelain floors and with island.
Large modern eat-in kitchen in New York with an undermount sink, flat-panel cabinets, light wood cabinets, glass benchtops, green splashback, glass tile splashback, stainless steel appliances, porcelain floors and with island.
Yellow Kitchen with Porcelain Floors Design Ideas
6