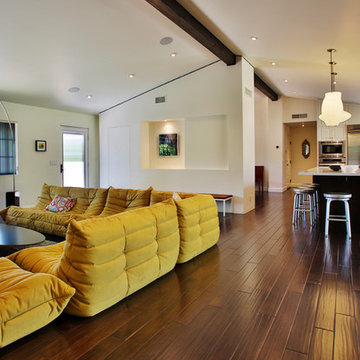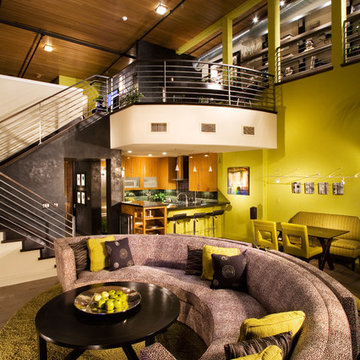Yellow Living Design Ideas
Refine by:
Budget
Sort by:Popular Today
21 - 40 of 1,566 photos
Item 1 of 3
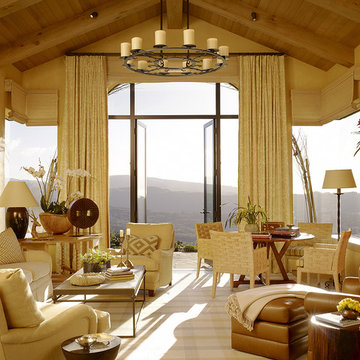
Interior Design by Tucker & Marks: http://www.tuckerandmarks.com/
Photograph by Matthew Millman
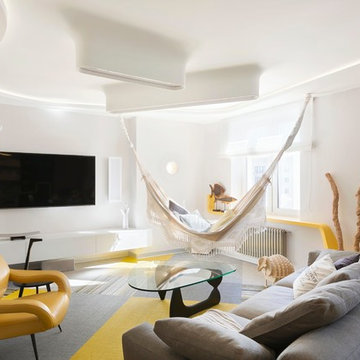
Петухова Нина
Design ideas for a contemporary formal open concept living room in Yekaterinburg with white walls, carpet and a wall-mounted tv.
Design ideas for a contemporary formal open concept living room in Yekaterinburg with white walls, carpet and a wall-mounted tv.
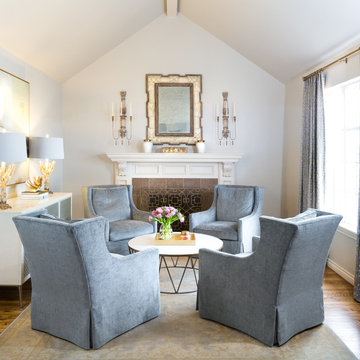
jenifer mcneil baker
Inspiration for a transitional formal living room in Oklahoma City with grey walls, a standard fireplace and no tv.
Inspiration for a transitional formal living room in Oklahoma City with grey walls, a standard fireplace and no tv.
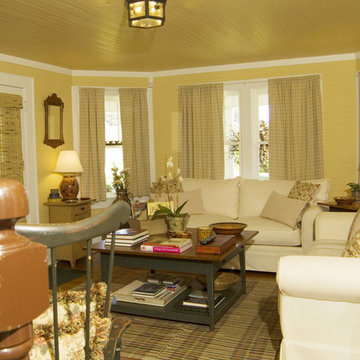
West Virginia Leafy Cottage
My wife was raised on Flat Top Mountain in Southern West Virginia South of Beckley. She moved to Ohio when she was 16 . She always wanted to have a place where she was raised, so in 2006 we found, this 1890's cottage for sale. We bought it and have spent the last 10 years working on it. It has been a fun project. It has a summer kitchen, root cellar and well house and 3 wood stoves.
We spent some time down there when we can, her cooking and me designing kitchens.
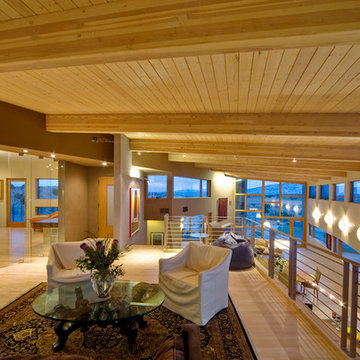
Broad pine and Douglas fir ceiling spans the loft area, living/dining/kitchen below, master suite to the left, decked patios view all directions, sitting area at loft
Patrick Coulie
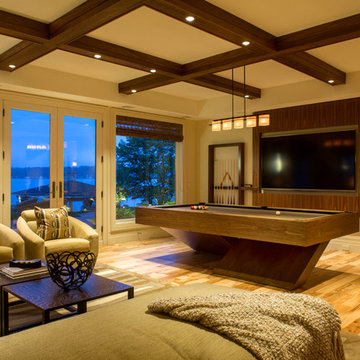
Large transitional open concept family room in Miami with a game room, beige walls, light hardwood floors, no fireplace and a built-in media wall.
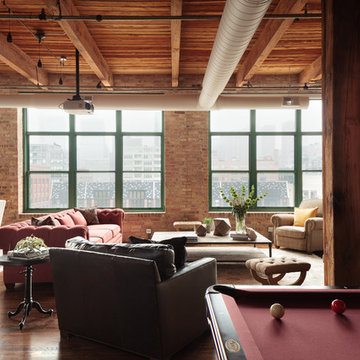
Photo of an industrial living room in Denver with grey walls, dark hardwood floors, a standard fireplace and brown floor.
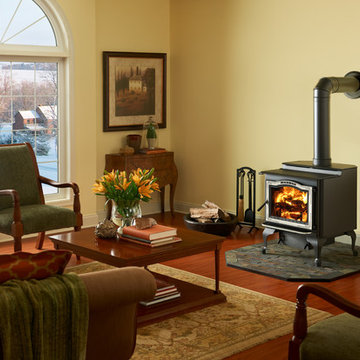
Inspiration for a mid-sized country formal enclosed living room in Bridgeport with beige walls, dark hardwood floors, a wood stove, a metal fireplace surround, no tv and brown floor.
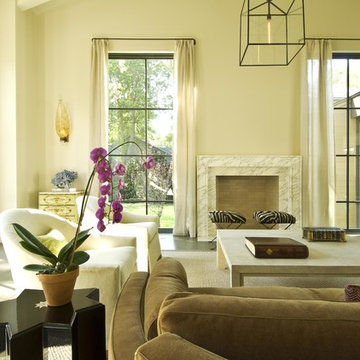
Photography: Ira Montgomery
This is an example of a transitional living room in Dallas.
This is an example of a transitional living room in Dallas.
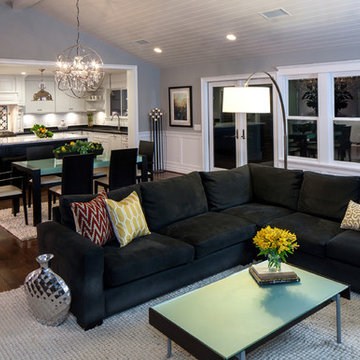
To create the airy Key West feel, a vaulted ceiling was added in the great room by redistributing the roof load with an 8’x18’ engineered ridge beam for support.
Wall Paint colors: Benjamin Moore # 8306, Zephyr
Trim Paint Color: Sherwin Williams SW7005 Pure White
Architectural Design: Sennikoff Architects. Kitchen Design & Architectural Detailing: Zieba Builders. Photography: Matt Fukushima. Photo Staging: Joen Garnica
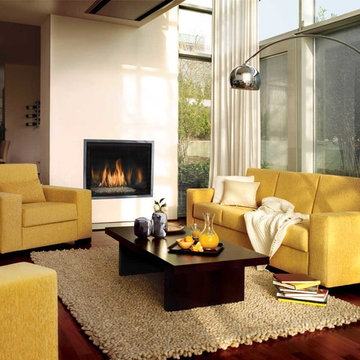
Design ideas for a mid-sized contemporary open concept living room in Seattle with beige walls, dark hardwood floors, a hanging fireplace, a wall-mounted tv, brown floor and a plaster fireplace surround.
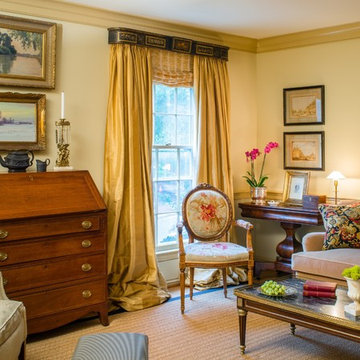
Comfort and warmth are key to this Old Town, Alexandria townhouse project. The designer has successfully combined American antiques including period seating with modern upholstered pieces. The selection of art combines 18th and 19th century paintings and engravings with larger contemporary canvases to add energy to the classic rooms.
John Cole Photography
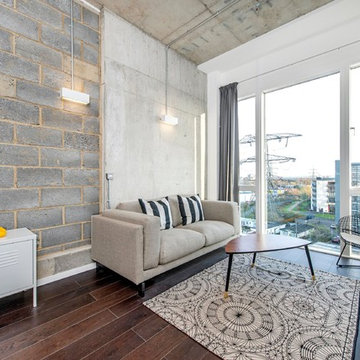
Design ideas for a small industrial formal living room in London with white walls and dark hardwood floors.
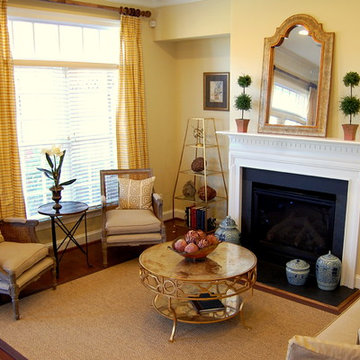
living room at the Grayson Hill Sales Center
Inspiration for an eclectic living room in Richmond with yellow walls.
Inspiration for an eclectic living room in Richmond with yellow walls.
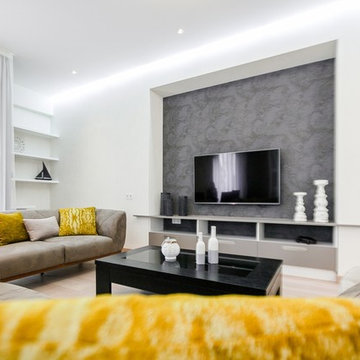
The house is spacious and the interior was designed in a manner, which kept this aspect highlighted: the entrance corridor leads to the large open area, uniting the kitchen, the living room and the dining room; The guest room wall, concealing the wardrobe, has two large incisions, making the wardrobe still part of the bedroom. Compelling design choice was also made for the master bedroom, where two sinks are not shying away from eye, but are rather put on display, as integral element of the bedroom.
CREDITS
Project Leader: Beka Pkhakadze
Copywriter: Mika Motskobili
Photos: Beka Pkhakadze
Location: Tbilisi / Georgia
Type: Residential Interior
Site: 210 sq.m.
Year: 2014
Status: Complete
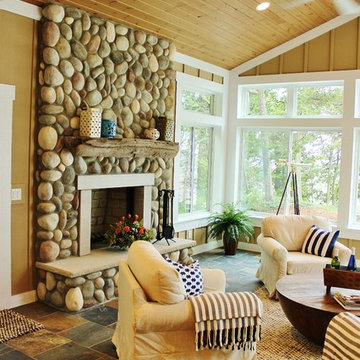
This incredible Cottage Home lake house sits atop a Lake Michigan shoreline bluff, taking in all the sounds and views of the magnificent lake. This custom built, LEED Certified home boasts of over 5,100 sq. ft. of living space – 6 bedrooms including a dorm room and a bunk room, 5 baths, 3 inside living spaces, porches and patios, and a kitchen with beverage pantry that takes the cake. The 4-seasons porch is where all guests desire to stay – welcomed by the peaceful wooded surroundings and blue hues of the great lake.
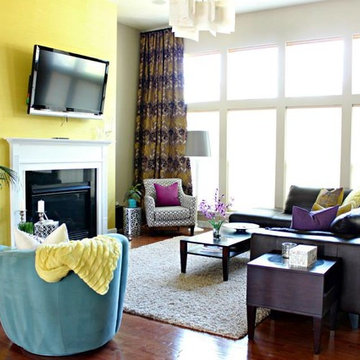
Artsy + Airy Open Concept Living - Working with an open concept space can have its advantages...spaces often appear larger, lots of natural sunlight, great for entertaining. However, often times, the caviot is that you have to commit to a concept and keep it cohesive throughout, which can present some challenges when it comes to design. Collectively, the entry, dining, living and kitchen were all open to the centered stairwell that somewhat divided the spaces. Creating a color palette that could work throughout the main floor was simple once the window treatment fabric was discovered and locked down. Golds, purples and accent of turquoise in the chairs the homeowner already owned, creating an interesting color way the moment you entered through the front door. Infusing texture with the citron sea grass-grass cloth wall covering, consistent with the fireplace/TV combo, creating one focal point in each space is key to your survival with an open floor plan. [if you would like 4 Simple tips on creating one focal point with a fireplace and TV click here!] A great layout and spacial plan will create an even flow between spaces, creating a space within a space. Create small interesting and beautifully styled spaces to inspire conversation and invite guests in. Here are our favorite project images!
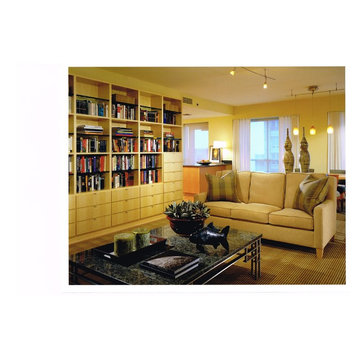
The Living / Dining area is open to the kitchen and foyer. The goal was to create a comfortable space with good seating and bullet proof surfaces. The area rug was fabricated from neutral patterned contact carpeting and polished granite tops a custom stainless table base. The client requested plenty of storage for books and an extensive classical music CD collection. The custom pear wood bookcase follows the lines from the foyer paneling. Track lighting defines the areas
Photography by George Lambros
Yellow Living Design Ideas
2




