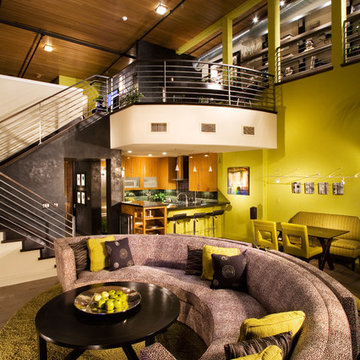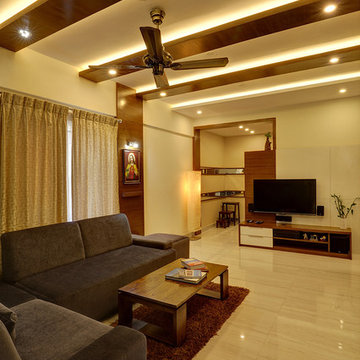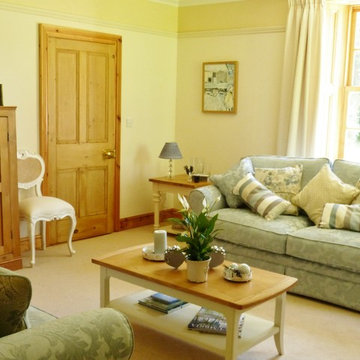Yellow Living Design Ideas
Refine by:
Budget
Sort by:Popular Today
41 - 60 of 1,567 photos
Item 1 of 3
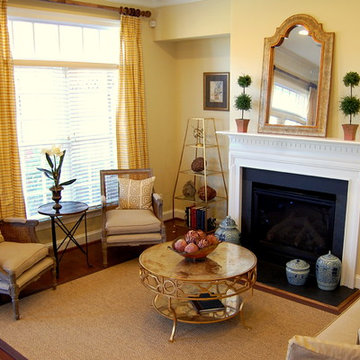
living room at the Grayson Hill Sales Center
Inspiration for an eclectic living room in Richmond with yellow walls.
Inspiration for an eclectic living room in Richmond with yellow walls.
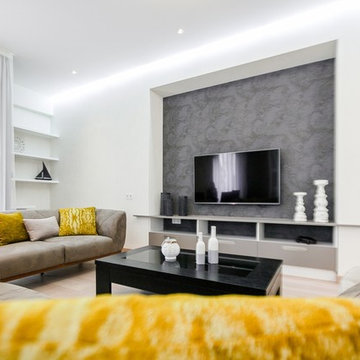
The house is spacious and the interior was designed in a manner, which kept this aspect highlighted: the entrance corridor leads to the large open area, uniting the kitchen, the living room and the dining room; The guest room wall, concealing the wardrobe, has two large incisions, making the wardrobe still part of the bedroom. Compelling design choice was also made for the master bedroom, where two sinks are not shying away from eye, but are rather put on display, as integral element of the bedroom.
CREDITS
Project Leader: Beka Pkhakadze
Copywriter: Mika Motskobili
Photos: Beka Pkhakadze
Location: Tbilisi / Georgia
Type: Residential Interior
Site: 210 sq.m.
Year: 2014
Status: Complete
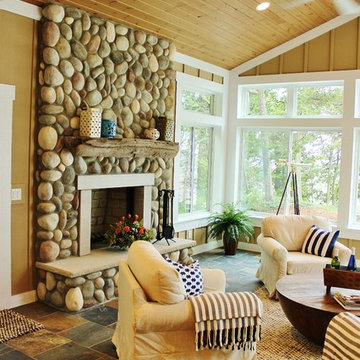
This incredible Cottage Home lake house sits atop a Lake Michigan shoreline bluff, taking in all the sounds and views of the magnificent lake. This custom built, LEED Certified home boasts of over 5,100 sq. ft. of living space – 6 bedrooms including a dorm room and a bunk room, 5 baths, 3 inside living spaces, porches and patios, and a kitchen with beverage pantry that takes the cake. The 4-seasons porch is where all guests desire to stay – welcomed by the peaceful wooded surroundings and blue hues of the great lake.
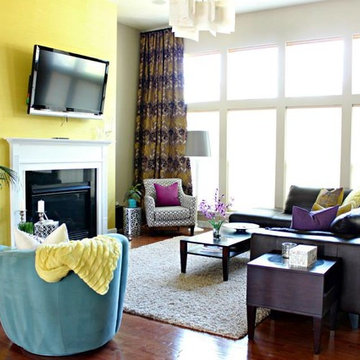
Artsy + Airy Open Concept Living - Working with an open concept space can have its advantages...spaces often appear larger, lots of natural sunlight, great for entertaining. However, often times, the caviot is that you have to commit to a concept and keep it cohesive throughout, which can present some challenges when it comes to design. Collectively, the entry, dining, living and kitchen were all open to the centered stairwell that somewhat divided the spaces. Creating a color palette that could work throughout the main floor was simple once the window treatment fabric was discovered and locked down. Golds, purples and accent of turquoise in the chairs the homeowner already owned, creating an interesting color way the moment you entered through the front door. Infusing texture with the citron sea grass-grass cloth wall covering, consistent with the fireplace/TV combo, creating one focal point in each space is key to your survival with an open floor plan. [if you would like 4 Simple tips on creating one focal point with a fireplace and TV click here!] A great layout and spacial plan will create an even flow between spaces, creating a space within a space. Create small interesting and beautifully styled spaces to inspire conversation and invite guests in. Here are our favorite project images!
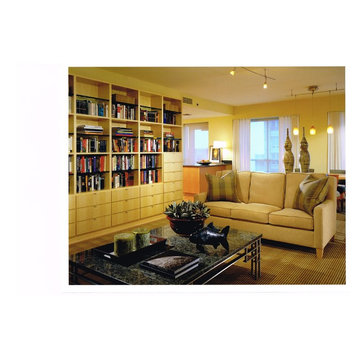
The Living / Dining area is open to the kitchen and foyer. The goal was to create a comfortable space with good seating and bullet proof surfaces. The area rug was fabricated from neutral patterned contact carpeting and polished granite tops a custom stainless table base. The client requested plenty of storage for books and an extensive classical music CD collection. The custom pear wood bookcase follows the lines from the foyer paneling. Track lighting defines the areas
Photography by George Lambros
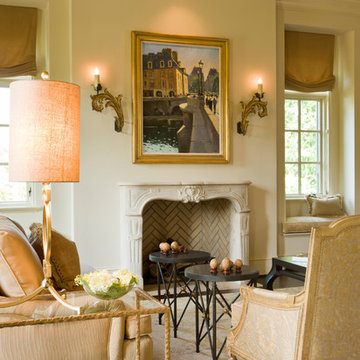
Gordon Beall Photography
Design ideas for a traditional formal living room in DC Metro with beige walls, a standard fireplace, a stone fireplace surround and no tv.
Design ideas for a traditional formal living room in DC Metro with beige walls, a standard fireplace, a stone fireplace surround and no tv.
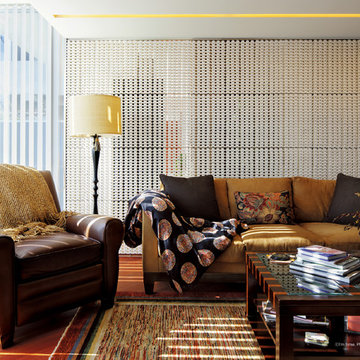
Photo ナカサ&パートナーズ
設計 株式会社JWA建築・都市計画
使用品番 T3W-A color 白土
pattern A
Photo of an asian formal living room in Other with medium hardwood floors, white walls, no fireplace and no tv.
Photo of an asian formal living room in Other with medium hardwood floors, white walls, no fireplace and no tv.
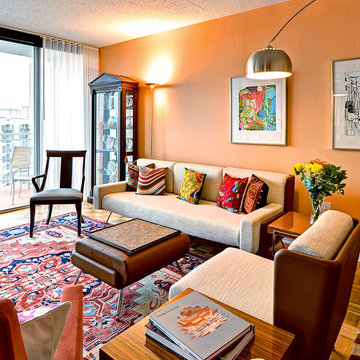
Mike Irby
This is an example of a transitional formal living room in Philadelphia with orange walls and no fireplace.
This is an example of a transitional formal living room in Philadelphia with orange walls and no fireplace.
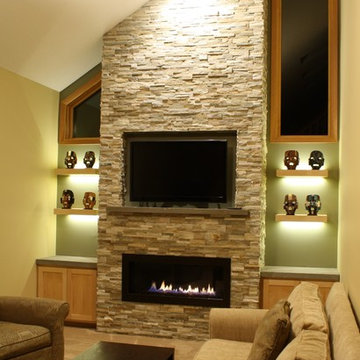
Inspiration for a mid-sized transitional enclosed living room in Minneapolis with beige walls, carpet, a ribbon fireplace, a stone fireplace surround and a built-in media wall.
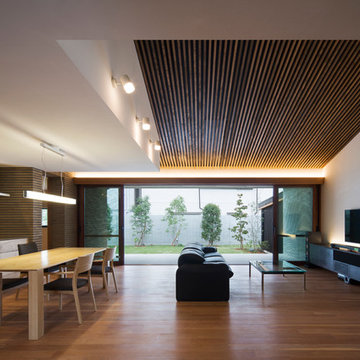
photo: Eiji Tomita
Photo of a contemporary open concept living room in Kobe with white walls, medium hardwood floors, a wall-mounted tv and beige floor.
Photo of a contemporary open concept living room in Kobe with white walls, medium hardwood floors, a wall-mounted tv and beige floor.
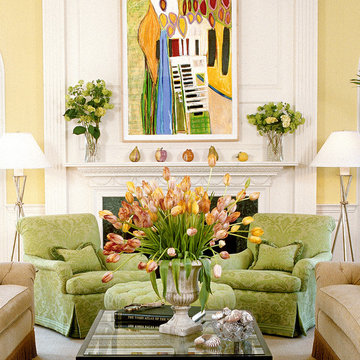
Gwin Hunt Photography
Large traditional enclosed living room in DC Metro.
Large traditional enclosed living room in DC Metro.
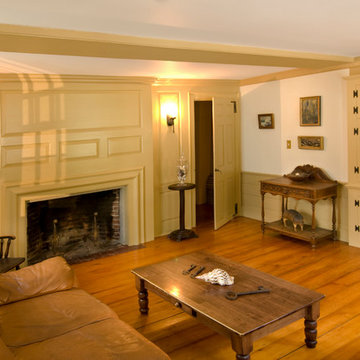
One of the oldest houses in the country (c. 1658), this venerable old home deserved a respectful and thoughtful renovation. Sadly, many sections of the house (including the main “hall” or family room) had fallen victim to many years of careless renovations, which had tainted the building’s architectural authenticity. The original 1658 fireplace had been lost, but the Georgian fireplace from a 1750 renovation was still intact. Taking our cue from that central focal point, we redesigned the hall and other key rooms in the Georgian style. The living spaces feature era-appropriate paneling with hidden cabinetry, while bathrooms and other spaces gain character from salvaged board flooring and hand-planed, custom cabinetry. Though its original splendor may have been lost to the ravages of time, this home now has a new life that is true to its later nature and a beauty to behold.
Photo Credit: Cynthia August
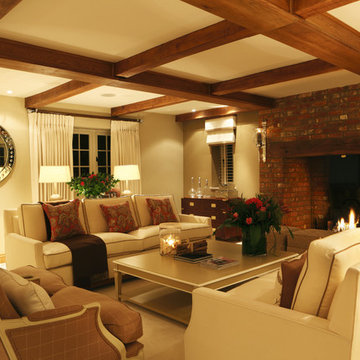
The cream and stone colour palette remained clean and warm, whilst chrome and glass accessories from Andrew Martin and Ralph Lauren lifted the scheme by injecting light and reflection.
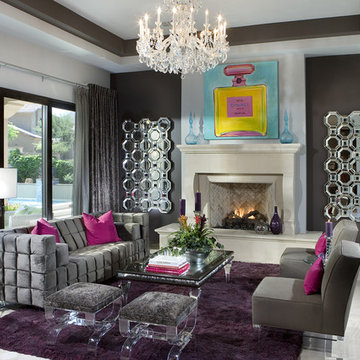
Design ideas for a contemporary living room in Phoenix with black walls, a standard fireplace, no tv and marble floors.
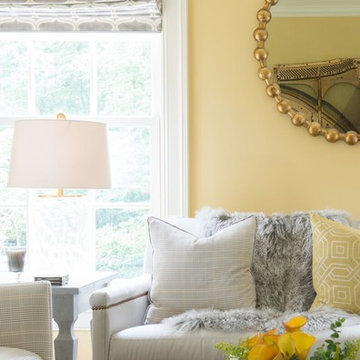
Jane Beiles Photography
Mid-sized transitional enclosed living room in DC Metro with yellow walls, medium hardwood floors, no fireplace and no tv.
Mid-sized transitional enclosed living room in DC Metro with yellow walls, medium hardwood floors, no fireplace and no tv.
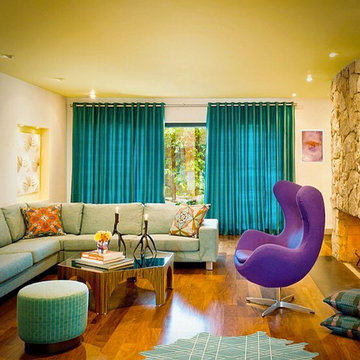
Mid Century Home Remodel By Kim Colwell Design with an affiliation with Shambhalla Institute.
This is an example of a large midcentury open concept living room in Los Angeles with green walls, medium hardwood floors, a standard fireplace and a stone fireplace surround.
This is an example of a large midcentury open concept living room in Los Angeles with green walls, medium hardwood floors, a standard fireplace and a stone fireplace surround.
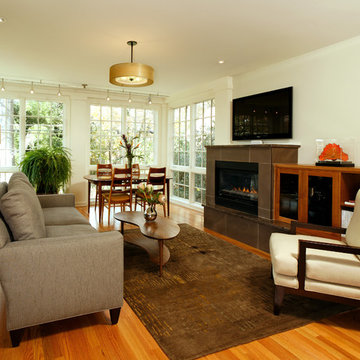
Architect: Reader & Swartz Architects, P.C.
http://www.readerswartz.com/
Greg Hadley Photography
Yellow Living Design Ideas
3




