Yellow Living Room Design Photos with No Fireplace
Refine by:
Budget
Sort by:Popular Today
181 - 200 of 558 photos
Item 1 of 3
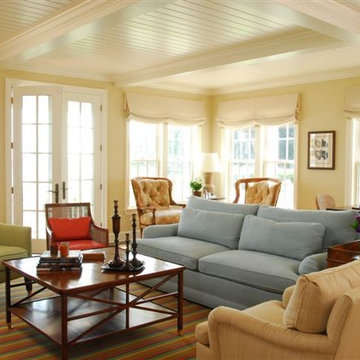
Connecticut Home near the Shore.
Inspiration for a large contemporary formal open concept living room in New York with yellow walls, carpet, no fireplace, no tv and beige floor.
Inspiration for a large contemporary formal open concept living room in New York with yellow walls, carpet, no fireplace, no tv and beige floor.
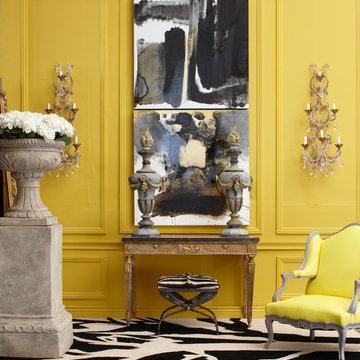
This room was done by Eugene Anthony for the "Antiques in Modern Design" project. This room is reminiscent of a 19th century Paris apartment with a modern twist. The use of the yellow wall color and the vibrant black and white patterned rug brings this room into the 21st century. Used in this room is an 18th century Italian painted and gilt wood console, possibly Roman. On top of the console are a pair of 19th century French painted finials that once adorned the top of a building. The large flower urn on a pedestal brings additional life into this room and gives it a more classic feel. The sconces offset the abstract paintings, providing a contrast between the classic and the modern. The armchair covered in a bright yellow fabric brings this chair from the 19th century to the present.
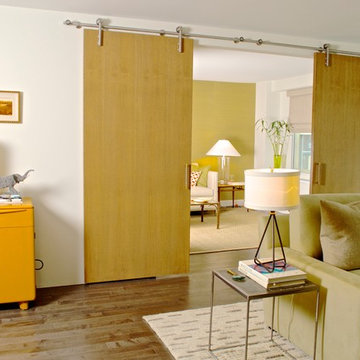
Design ideas for a large modern open concept living room in New York with a music area, white walls, medium hardwood floors, no fireplace and a freestanding tv.
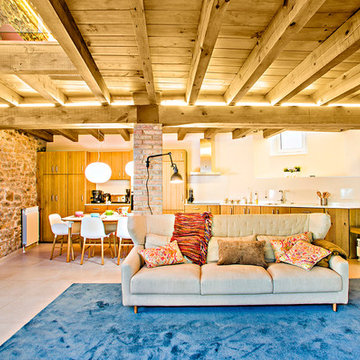
Alberto Coarasa
Inspiration for a mid-sized industrial formal open concept living room in Other with white walls, no fireplace and no tv.
Inspiration for a mid-sized industrial formal open concept living room in Other with white walls, no fireplace and no tv.
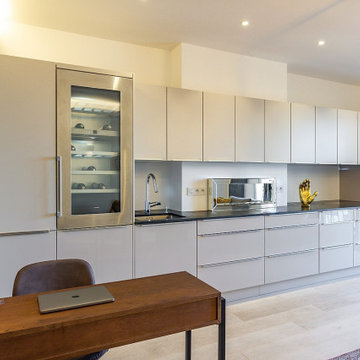
Rénovation complète d'un studio, transformé en deux pièces en plein cœur de la principauté.
La demande client était de transformer ce studio à l'aspect vieillot et surtout mal agencé (perte de place et pas de chambre), en un joli deux pièces moderne.
Après un dépôt de permis auprès d'un architecte, la cuisine a été déplacée dans le futur séjour, et l'ancien espace cuisine a été transformé en chambre munie d'un dressing sur mesure.
Des cloisons ont été abattues et l'espace a été réagencé afin de gagner de la place.
La salle de bain a été entièrement rénovée avec des matériaux et équipements modernes. Elle est pourvue d'un ciel de douche, et les clients ne voulant pas de faïence ou carrelage ordinaire, nous avons opté pour du béton ciré gris foncé, et des parements muraux d'ardoise noire. Contrairement aux idées reçues, les coloris foncés de la salle de bain la rende plus lumineuse. Du mobilier sur mesure a été créé (bois et corian) pour gagner en rangements. Un joli bec mural vient moderniser et alléger l'ensemble. Un WC indépendant a été créé, lui aussi en béton ciré gris foncé pour faire écho à la salle de bain, pourvu d'un WC suspendu et gébérit.
La cuisine a été créée et agencée par un cuisiniste, et comprends de l'électroménager et robinetterie HI-Tech.
Les éléments de décoration au goût du jour sont venus parfaire ce nouvel espace, notamment avec le gorille doré d'un mètre cinquante, qui fait toujours sensation auprès des nouveaux venus.
Les clients sont ravis et profitent pleinement de leur nouvel espace.
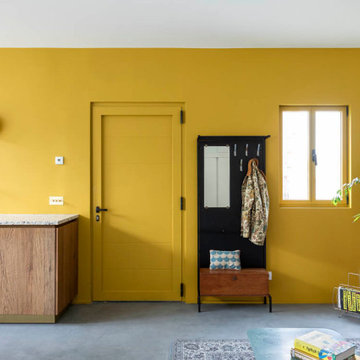
Dans cette maison familiale de 120 m², l’objectif était de créer un espace convivial et adapté à la vie quotidienne avec 2 enfants.
Au rez-de chaussée, nous avons ouvert toute la pièce de vie pour une circulation fluide et une ambiance chaleureuse. Les salles d’eau ont été pensées en total look coloré ! Verte ou rose, c’est un choix assumé et tendance. Dans les chambres et sous l’escalier, nous avons créé des rangements sur mesure parfaitement dissimulés qui permettent d’avoir un intérieur toujours rangé !
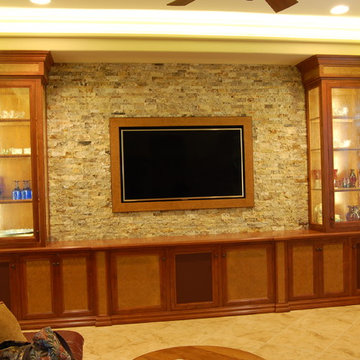
Design ideas for a large traditional formal open concept living room in Los Angeles with beige walls, travertine floors, no fireplace and a wall-mounted tv.
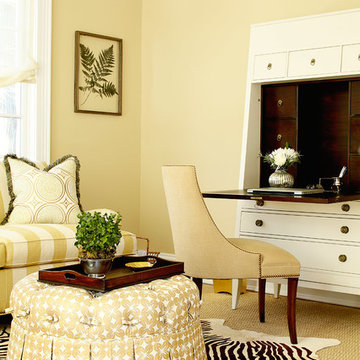
Photo of a mid-sized transitional enclosed living room in New York with beige walls, carpet, a library, no fireplace and no tv.
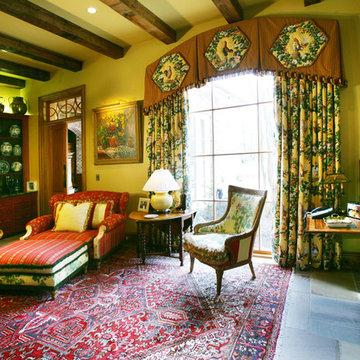
Photo of a mid-sized traditional living room in New Orleans with yellow walls, slate floors and no fireplace.
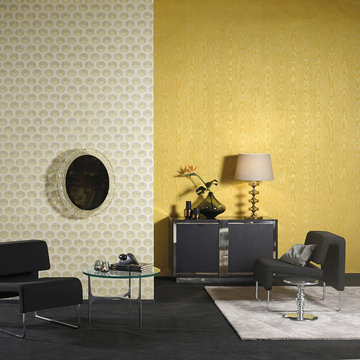
collection Shalimar ©Omexco
Textile wallcovering on non-woven backing - Tissu mural sur support intissé
Large contemporary open concept living room in Other with yellow walls, carpet, no fireplace and no tv.
Large contemporary open concept living room in Other with yellow walls, carpet, no fireplace and no tv.
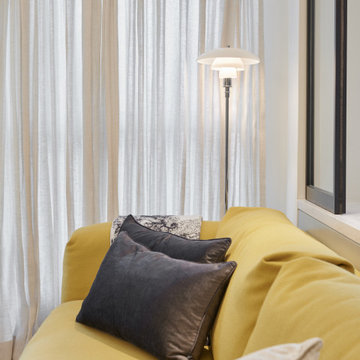
Photo of a mid-sized contemporary open concept living room in Hong Kong with grey walls, light hardwood floors, no fireplace and a built-in media wall.
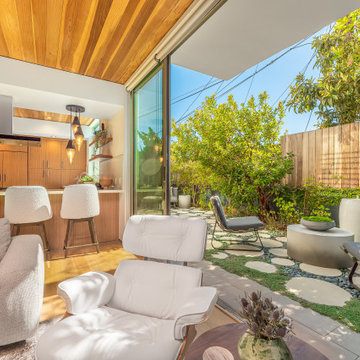
Indoor outdoor living is key in this contemporary open concept living space. With the beautiful walnut ceiling casting natural elements in the space this is the perfect place to cozy up and binge watch your favorite shows/movies or host a epic party leaving your guest plenty to talk about.
JL Interiors is a LA-based creative/diverse firm that specializes in residential interiors. JL Interiors empowers homeowners to design their dream home that they can be proud of! The design isn’t just about making things beautiful; it’s also about making things work beautifully. Contact us for a free consultation Hello@JLinteriors.design _ 310.390.6849_ www.JLinteriors.design
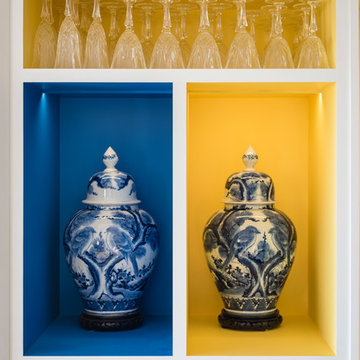
Design ideas for a large asian open concept living room in Dijon with a library, white walls, medium hardwood floors, no fireplace and a concealed tv.
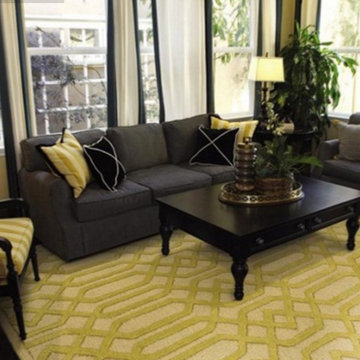
Design ideas for a small contemporary formal open concept living room in Vancouver with brown walls, dark hardwood floors, no fireplace, no tv and brown floor.
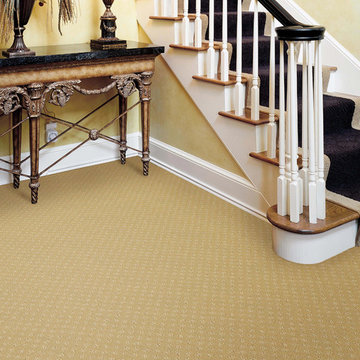
Photo of a large traditional enclosed living room in Toronto with beige walls, carpet and no fireplace.
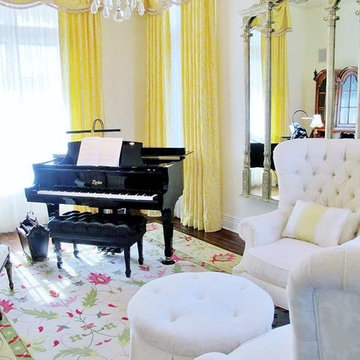
Inspiration for a mid-sized transitional formal living room in Chicago with white walls, dark hardwood floors, no fireplace and no tv.
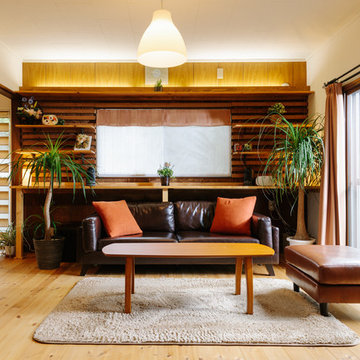
Photo of a small asian living room in Other with white walls, light hardwood floors, no fireplace, a freestanding tv and beige floor.
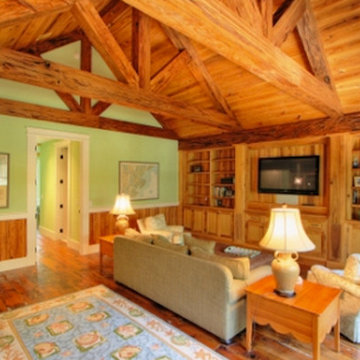
Design ideas for a large country open concept living room in Atlanta with green walls, medium hardwood floors, no fireplace and a wall-mounted tv.
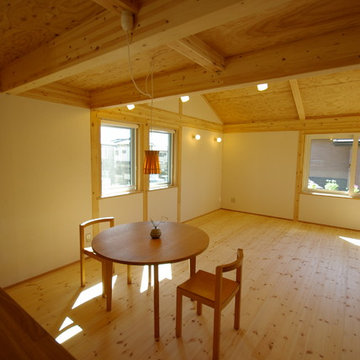
Design ideas for a mid-sized transitional formal open concept living room in Tokyo Suburbs with white walls, medium hardwood floors and no fireplace.
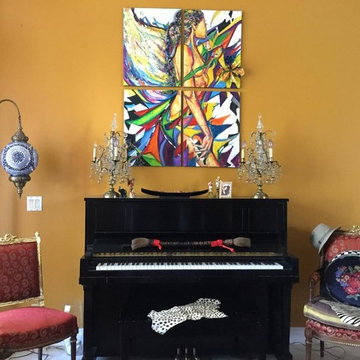
Small transitional formal enclosed living room in Miami with yellow walls, porcelain floors, no fireplace, no tv and beige floor.
Yellow Living Room Design Photos with No Fireplace
10