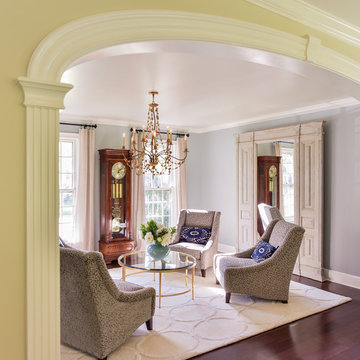Yellow Living Room Design Photos with No Fireplace
Refine by:
Budget
Sort by:Popular Today
121 - 140 of 560 photos
Item 1 of 3
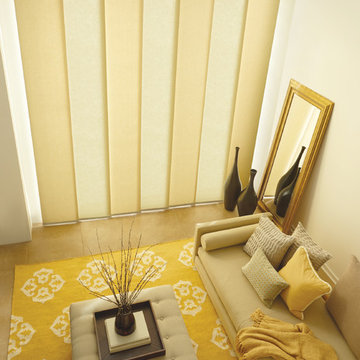
Hunter Douglas
This is an example of a mid-sized contemporary formal open concept living room in Cleveland with white walls, carpet, no fireplace and no tv.
This is an example of a mid-sized contemporary formal open concept living room in Cleveland with white walls, carpet, no fireplace and no tv.
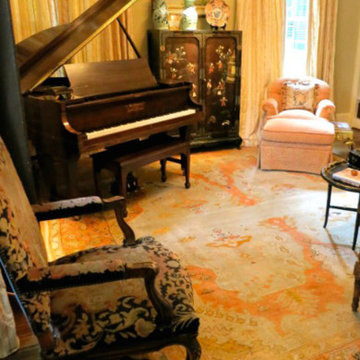
Design ideas for a large traditional formal open concept living room in Atlanta with white walls, dark hardwood floors, no fireplace and no tv.
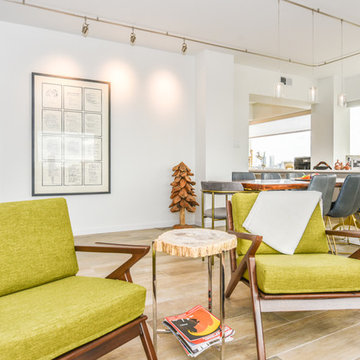
Houston Interior Designer Lisha Maxey took this Museum District condo from the dated, mirrored walls of the 1980s to Mid Century Modern with a gallery look featuring the client's art collection.
"The place was covered with glued-down, floor-to-ceiling mirrors," says Lisha Maxey, senior designer for Homescapes of Houston and principal at LGH Design Services in Houston. "When we took them off the walls, the walls came apart. We ended up taking them down to the studs."
The makeover took six months to complete, primarily because of strict condo association rules that only gave the Houston interior designers very limited access to the elevator - through which all materials and team members had to go.
"Monday through Friday, we could only be noisy from 10 a.m. to 2 p.m., and if we had to do something extra loud, like sawing or drilling, we had to schedule it with the management and they had to communicate that to the condo owners. So it was just a lot of coordination. But a lot of Inner City Loopers live in these kinds of buildings, so we're used to handling that kind of thing."
The client, a child psychiatrist in her 60s, recently moved to Houston from northeast Texas to be with friends. After being widowed three years ago, she decided it was time to let go of the traditionally styled estate that wasn't really her style anyway. An avid diver who has traveled around the world to pursue her passion, she has amassed a large collection of art from her travels. Downsizing to 1,600 feet and wanting to go more contemporary, she wanted the display - and the look - more streamlined.
"She wanted clean lines and muted colors, with the main focus being her artwork," says Maxey. "So we made the space a palette for that."
Enter the white, gallery-grade paint she chose for the walls: "It's halfway between satin and flat," explains Maxey. "It's not glossy and it's not chalky - just very smooth and clean."
Adding to the gallery theme is the satin nickel track lighting with lamps aimed to highlight pieces of art. "This lighting has no wires," notes Maxey. "It's powered by a positive and negative conduit."
The new flooring throughout is a blended-grey porcelain tile that looks like wood planks. "It's gorgeous, natural-looking and combines all the beauty of wood with the durability of tile," says Maxey. "We used it throughout the condo to unify the space."
After Maxey started looking at the client's bright, vibrant, colorful artwork, she felt the palette couldn't stay as muted anymore. Hence the Mid Century Modern orange leather sofas from West Elm and chartruese chairs from Joybird, plus the throw pillows in different textures, patterns and shades of gold, orange and green.
The concave lines of the Danish-inspired chairs, she notes, help them look beautiful from all the way around - a key to designing spaces for loft living.
"The table in the living room is very interesting," notes Maxey. "It was handmade for the client in 1974 and has a signature on it from the artist. She was adamant about including the piece, which has all these hand-painted black-and-white art tiles on the top. I took one look at it and said 'It's not really going to go.'"
However, after cutting 6 inches off the bottom and making it look a little distressed, the table ended up being the perfect complement to the sofas.
The dining room table - from Design Within Reach - is a solid piece of mahogany, the chair upholstery a mix of grey velvet and leather and the legs a shiny brass. "The side chairs are leather and the end ones are velvet," says Maxey. "It's a nice textural mix that lends depth and texture."
The galley kitchen, meanwhile, has been lightened and brightened, with white quartz countertops and backsplashes mimicking the look of Carrara marble, stainless steel appliances and a velvet green bench seat for a punch of color. The cabinets are painted a cool grey color called "Silverplate."
The two bathrooms have been updated with contemporary white vanities and vessel sinks and the master bath now features a walk-in shower tiled in Dolomite white marble (the floor is Bianco Carrara marble mosaic, done in a herringbone pattern.
In the master bedroom, Homescapes of Houston knocked down a wall between two smaller closets with swing doors to make one large walk-in closet with pocket doors. The closet in the guest bedroom also came out 13 more inches.
The client's artwork throughout personalizes the space and tells the story of a life. There's a huge bowl of shells from the client's diving adventures, framed art from her child psychiatry patients and a 16th century wood carving from a monastery that's been in her family forever.
"Her collection is quite impressive," says Maxey. "There's even a framed piece of autographed songs written by John Lennon." (You can see this black-framed piece of art on the wall in the photo above of two green chairs).
"We're extremely happy with how the project turned out, and so is the client," says Maxey. "No expense was spared for her. It was a labor of love and we were excited to do it."
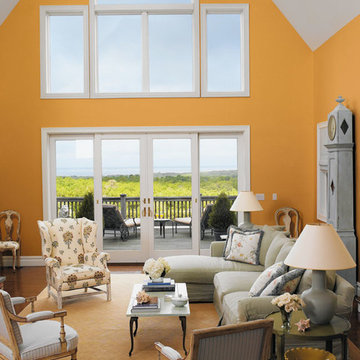
Inspiration for a large transitional formal open concept living room in San Diego with orange walls, medium hardwood floors, no fireplace and no tv.
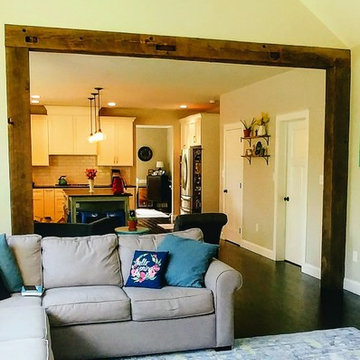
Mid-sized country formal enclosed living room in Other with beige walls, dark hardwood floors, no fireplace, no tv and brown floor.
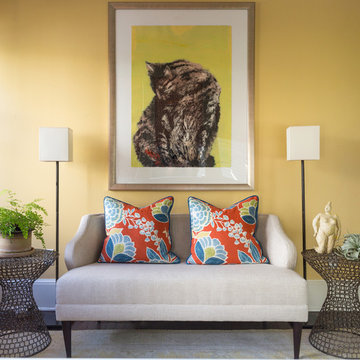
This park-side cottage needed an update. Susan Currie Design gave it a sophisticated transitional facelift.
Inspired by two pieces of modern art the homeowner loved, Susan set to work on the sunny living room. The owner wanted to keep her vintage sofa, so we restyled the arms, added a bench cushion, and reupholstered it in taupe velvet. Purple is this room’s strongest pop of color, wowing visitors and feel fresh. Modern quartz lamps, a sleek black console table, and geometric wallpaper on one wall keep the space from feeling too traditional.
In the guest bedroom, a custom headboard makes guests feel like royalty. Plenty of pillows, embroidered bedding, and crystal lamps complete the luxurious look.
Three full baths were all treated in elegant white and gray. These rooms are deluxe, with Calacatta Gold marble countertops and shower walls and inset cabinet doors and drawer fronts.
Sara Essex Bradley
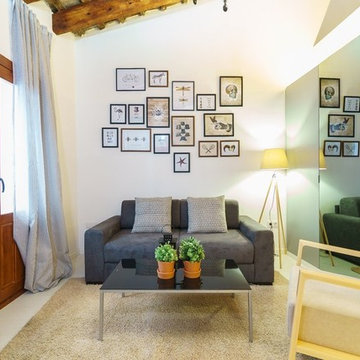
This is an example of a mid-sized transitional formal open concept living room in Valencia with white walls, no fireplace and no tv.
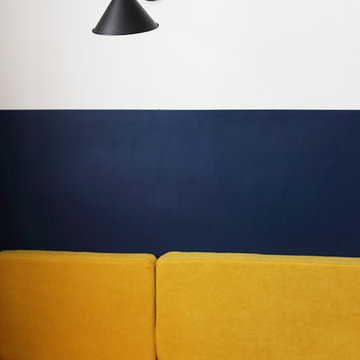
The idea was to create functional space with a bit of attitude, to reflect the owner's character. The apartment balances minimalism, industrial furniture (lamps and Bertoia chairs), white brick and kitchen in the style of a "French boulangerie".
Open kitchen and living room, painted in white and blue, are separated by the island, which serves as both kitchen table and dining space.
Bespoke furniture play an important storage role in the apartment, some of them having double functionalities, like the bench, which can be converted to a bed.
The richness of the navy color fills up the apartment, with the contrasting white and touches of mustard color giving that edgy look.
Ola Jachymiak Studio
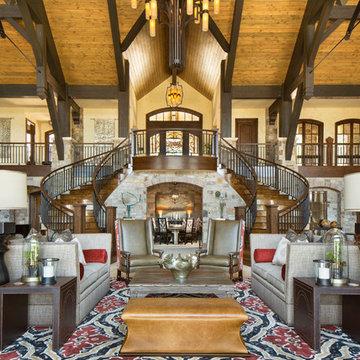
Design ideas for an expansive country formal open concept living room in Denver with white walls, no fireplace and no tv.
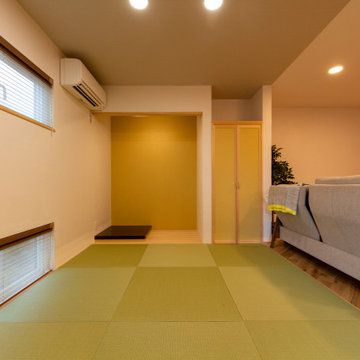
リビングから続く見晴らしの良い場所に和室を設置
お昼寝をしたり、お子様が遊んだりするには最適なスペース。
グリーンの畳には市松模様になるよう少しだけ色を変える遊び心も忘れません。
Design ideas for a modern open concept living room in Other with white walls, tatami floors, no fireplace and green floor.
Design ideas for a modern open concept living room in Other with white walls, tatami floors, no fireplace and green floor.
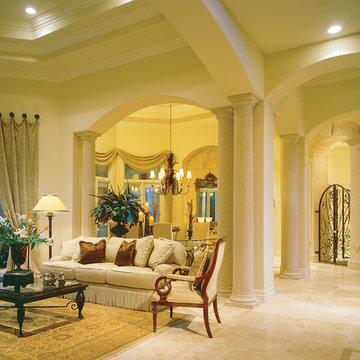
The Sater Design Collection's luxury, Mediterranean home "Monticello" (Plan #6907). http://saterdesign.com/product/monticello/
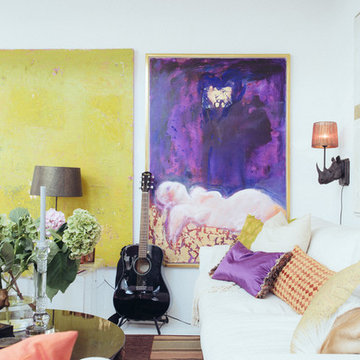
Photo of a large scandinavian open concept living room in Stockholm with a music area, white walls, no fireplace and no tv.
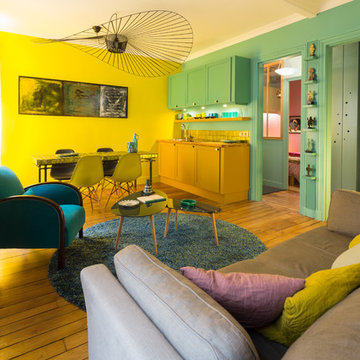
www.philippecharlot.com
Design ideas for a mid-sized midcentury open concept living room in Paris with yellow walls, medium hardwood floors, no fireplace and no tv.
Design ideas for a mid-sized midcentury open concept living room in Paris with yellow walls, medium hardwood floors, no fireplace and no tv.
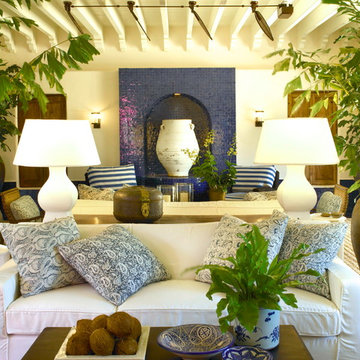
An outdoor living room by David Dalton features a casual ethnic mix of moroccan, British Colonial, Asian and Greek elements.
Mid-sized mediterranean formal enclosed living room in Los Angeles with white walls, no fireplace and no tv.
Mid-sized mediterranean formal enclosed living room in Los Angeles with white walls, no fireplace and no tv.
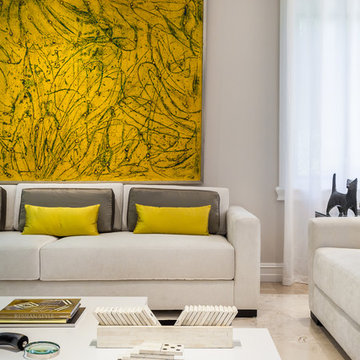
Emilio Collavino
This is an example of a large transitional formal enclosed living room in Miami with marble floors, no tv, grey walls and no fireplace.
This is an example of a large transitional formal enclosed living room in Miami with marble floors, no tv, grey walls and no fireplace.
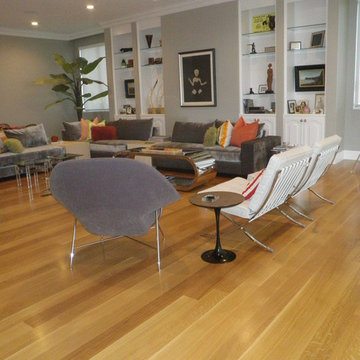
5" Rift and Quarter Sawn White Oak | This house is all concrete - and the homeowner made the most of it! We glued down Owens engineered 5" unfinished rift and quarter sawn white oak and finished it with a natural sealer and polyurethane. Congratulations to DFS Construction for their great work on this massive project!
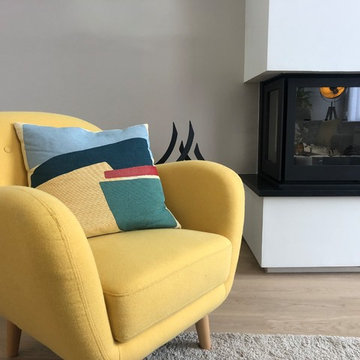
3 pièces en enfilade rendaient l'aménagement de cette maison impossible. Une petite cour dans la continuité de l'entrée a permis de créer une extension sous une belle verrière pour améliorer la fluidité de la circulation. Ainsi dés l'entrée l'extension offre une vue directe sur le jardin et un accès direct à la cuisine et l'escalier qui mène à l'étage. La cuisine est maintenant ouverte sur la salle à manger pour un espace plus convivial. Le salon est aménagé autour de la cheminée pour rendre la pièce plus chaleureuse.
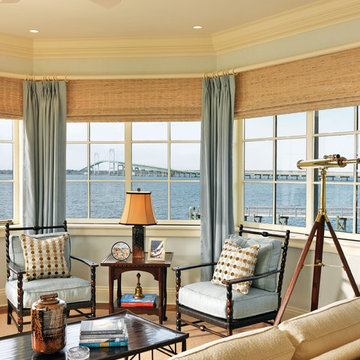
This project was an historic renovation located on Narragansett Point in Newport, RI returning the structure to a single family house. The stunning porch running the length of the first floor and overlooking the bay served as the focal point for the design work. The view of the bay from the great octagon living room and outdoor porch is the heart of this waterfront home. The exterior was restored to 19th century character. Craftsman inspired details directed the character of the interiors. The entry hall is paneled in butternut, a traditional material for boat interiors.
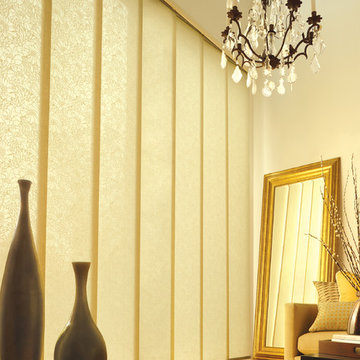
Hunter Douglas
This is an example of a mid-sized contemporary formal open concept living room in Cleveland with white walls, carpet, no fireplace and no tv.
This is an example of a mid-sized contemporary formal open concept living room in Cleveland with white walls, carpet, no fireplace and no tv.
Yellow Living Room Design Photos with No Fireplace
7
