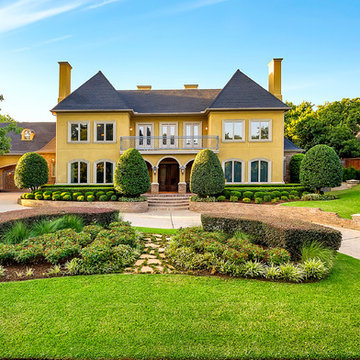Yellow Two-storey Exterior Design Ideas
Refine by:
Budget
Sort by:Popular Today
101 - 120 of 5,501 photos
Item 1 of 3
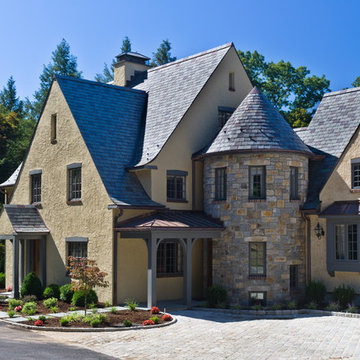
Driven by a desire to create spaces of equal quality, what started as a kitchen redesign for this 1930s Tudor evolved into a nearly full home renovation. The flat roof over the family room, a remnant of a 1970s renovation, was replaced with steeply pitched roof, which blends perfectly with the existing structures. Slate shingles add to the historic character of the home. A stone turret was incorporated, providing a whimsical, rustic element to the exterior. Built on a diagonal to the existing house, the garage follows the contours of a hill leading to a play area. The details reflect those of the period of the original house, while adding a bit more formality in the spaces that demanded it.
Photo by: Chris Kendall
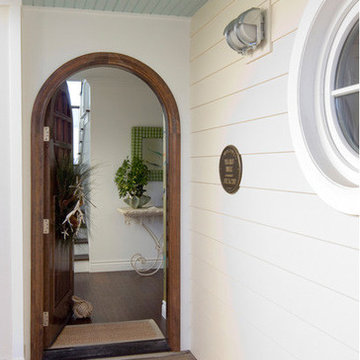
Molly Mahar
Design ideas for a mid-sized beach style two-storey yellow exterior in San Diego with mixed siding.
Design ideas for a mid-sized beach style two-storey yellow exterior in San Diego with mixed siding.
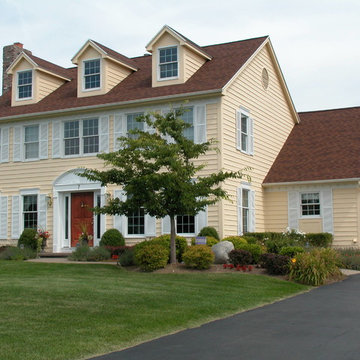
We took the exterior of this home down to bare wood, removing all old paint and thoroughly prepping the surface, replacing wood where necessary before applying this quality paint to protect and beautify this home.
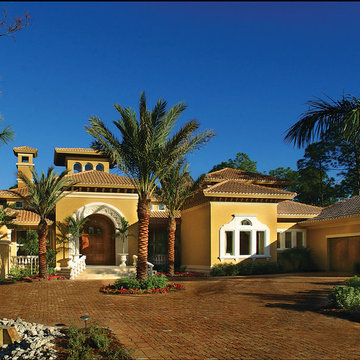
The Sater Design Collection's Alamosa (Plan #6940). Exterior.
Photo of an expansive mediterranean two-storey concrete yellow exterior in Miami.
Photo of an expansive mediterranean two-storey concrete yellow exterior in Miami.
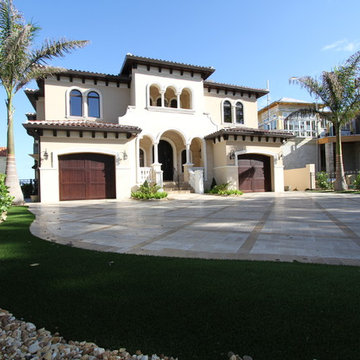
Photo of a large mediterranean two-storey stucco yellow house exterior in Tampa with a hip roof and a shingle roof.
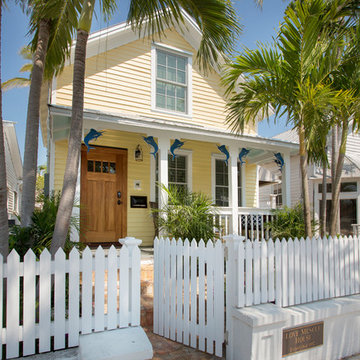
The "Love Muscle House" Established 1892. Located in Key West, Florida in a beautiful area of town. This old historic house was in much need of restoration. We worked with the exterior footprint of the house and completely renovated the interior. We also installed all new Hurricane impact doors and windows. We installed a new kitchen, bathrooms, flooring and a brand new staircase with a completely new floor plan to the upstairs master bedroom and bathroom. Including new landscaping and a private outdoor shower in the back yard. A true gem in old town Key West!
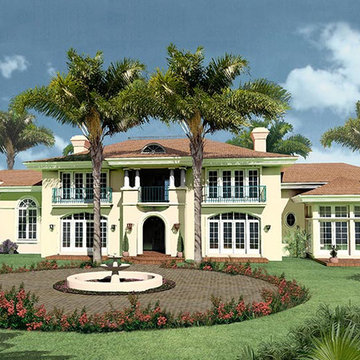
Inspiration for a large mediterranean two-storey yellow exterior in San Diego with stone veneer.
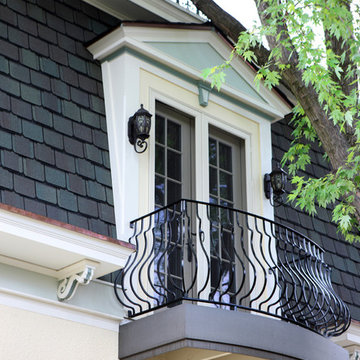
This balcony is off the new master suite and the double french door style lets plenty of natural light in throughout the day. created by Normandy Design Manager Troy Pavelka.
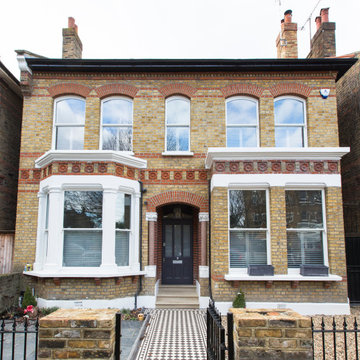
Victorian double fronted house
This is an example of a large traditional two-storey brick yellow house exterior in London with a gable roof, a tile roof and a grey roof.
This is an example of a large traditional two-storey brick yellow house exterior in London with a gable roof, a tile roof and a grey roof.
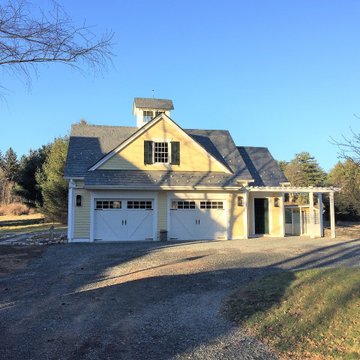
Photo of a mid-sized country two-storey yellow house exterior in Philadelphia with vinyl siding, a gable roof and a shingle roof.
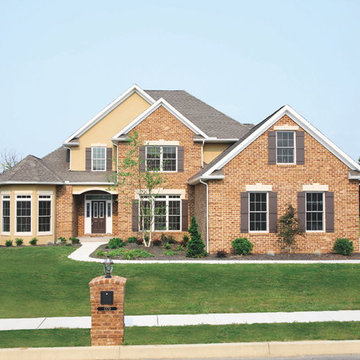
Design ideas for a large traditional two-storey brick yellow exterior in Other with a clipped gable roof.
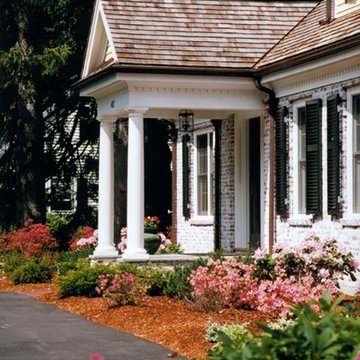
new construction project / builder - cmd corp
Large traditional two-storey brick yellow house exterior in Boston with a gable roof and a shingle roof.
Large traditional two-storey brick yellow house exterior in Boston with a gable roof and a shingle roof.
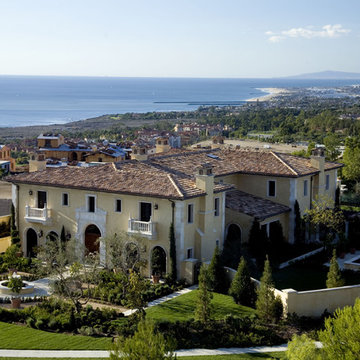
This is an example of a large mediterranean two-storey stucco yellow exterior in Los Angeles with a hip roof.

This another re-side with siding only in James Hardie siding and a total re-paint with Sherwin Williams paints. What makes this project unique is the original Spanish Tile roof and stucco façade.
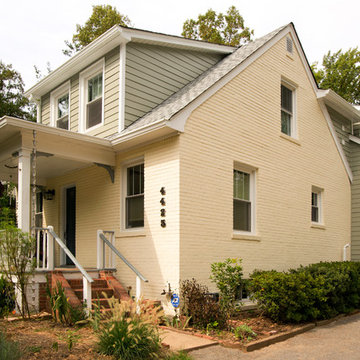
The addition on this Cape Cod home doubled the living space, yet looks like it was always a part of the design.
Photo of a mid-sized traditional two-storey brick yellow exterior in DC Metro.
Photo of a mid-sized traditional two-storey brick yellow exterior in DC Metro.
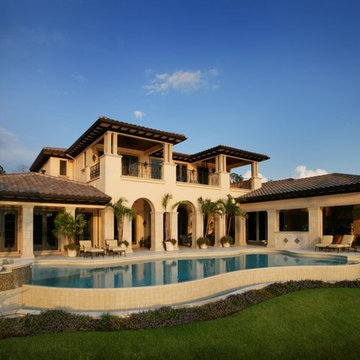
Doug Thompson Photography
Design ideas for a mediterranean two-storey stucco yellow exterior in Miami.
Design ideas for a mediterranean two-storey stucco yellow exterior in Miami.
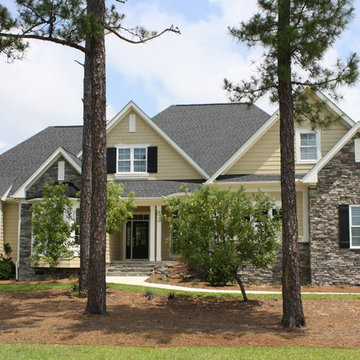
Photo of a mid-sized traditional two-storey yellow exterior in Wilmington with mixed siding and a gable roof.
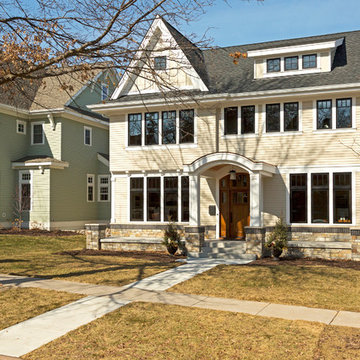
Design: RDS Architects | Photography: Spacecrafting Photography
Large traditional two-storey yellow exterior in Minneapolis with mixed siding.
Large traditional two-storey yellow exterior in Minneapolis with mixed siding.
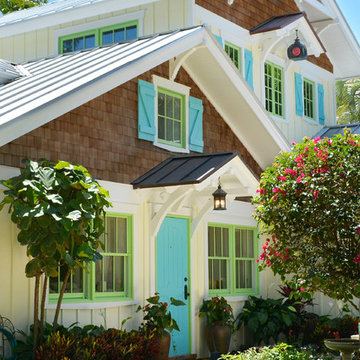
This second-story addition to an already 'picture perfect' Naples home presented many challenges. The main tension between adding the many 'must haves' the client wanted on their second floor, but at the same time not overwhelming the first floor. Working with David Benner of Safety Harbor Builders was key in the design and construction process – keeping the critical aesthetic elements in check. The owners were very 'detail oriented' and actively involved throughout the process. The result was adding 924 sq ft to the 1,600 sq ft home, with the addition of a large Bonus/Game Room, Guest Suite, 1-1/2 Baths and Laundry. But most importantly — the second floor is in complete harmony with the first, it looks as it was always meant to be that way.
©Energy Smart Home Plans, Safety Harbor Builders, Glenn Hettinger Photography
Yellow Two-storey Exterior Design Ideas
6
