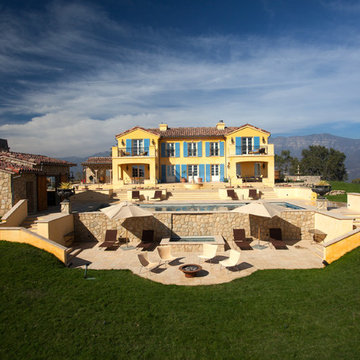Yellow Two-storey Exterior Design Ideas
Refine by:
Budget
Sort by:Popular Today
141 - 160 of 5,501 photos
Item 1 of 3
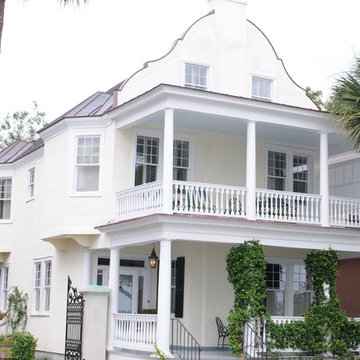
Application of architectural window film treatments that block 99.9% of the UV rays for fade control and interior preservation
Inspiration for a mid-sized traditional two-storey stucco yellow exterior in Charleston with a gable roof.
Inspiration for a mid-sized traditional two-storey stucco yellow exterior in Charleston with a gable roof.
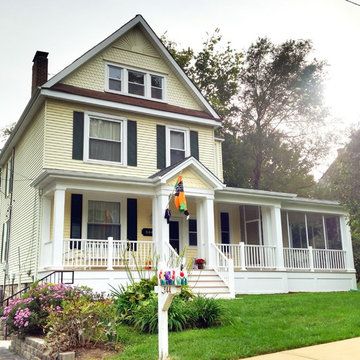
Addition & remodel project - kitchen remodel and first floor master suite and wrap around porch addition. Project created in collaboration with Mike Stevens. General Contractor: Furdek Construction.
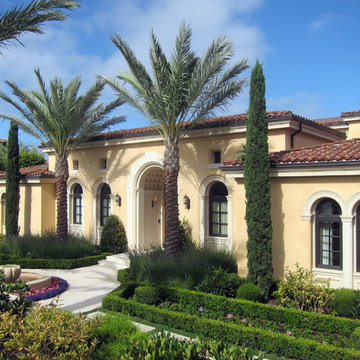
Design ideas for a large mediterranean two-storey stucco yellow house exterior in Orange County with a tile roof.
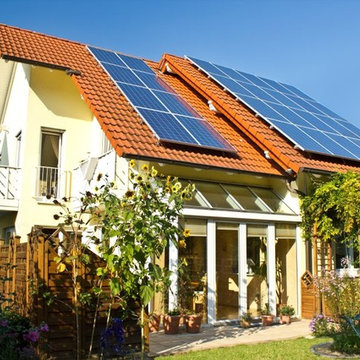
This is an example of a large traditional two-storey stucco yellow house exterior in Los Angeles with a gable roof and a tile roof.
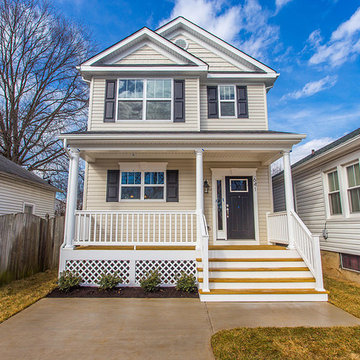
Inspiration for a mid-sized traditional two-storey yellow exterior in DC Metro with concrete fiberboard siding and a gable roof.
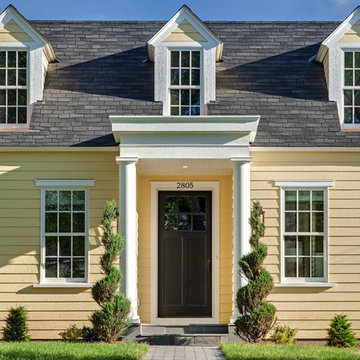
This is an example of a large traditional two-storey yellow exterior in Minneapolis with wood siding.
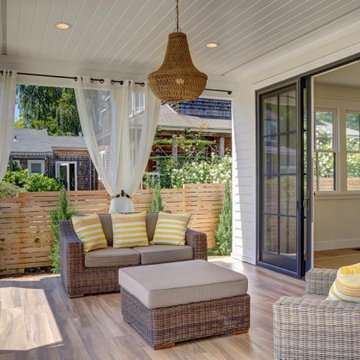
A truly Modern Farmhouse - flows seamlessly from a bright, fresh indoors to outdoor covered porches, patios and garden setting. A blending of natural interior finish that includes natural wood flooring, interior walnut wood siding, walnut stair handrails, Italian calacatta marble, juxtaposed with modern elements of glass, tension- cable rails, concrete pavers, and metal roofing.
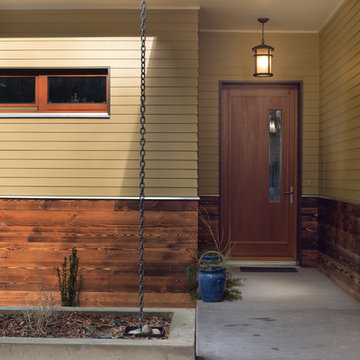
The Prairie Passive home is a contemporary Pacific Northwest energy efficient take on the classic Prairie School style with an amazing ocean view.
Designed to the rigorous Passive House standard, this home uses a fraction of the energy of a code built house, circulates fresh filtered air throughout the home, maintains a quiet calm atmosphere in the middle of a bustling neighborhood, and features elegant wooden hues (such as the cedar Yakisugi siding).
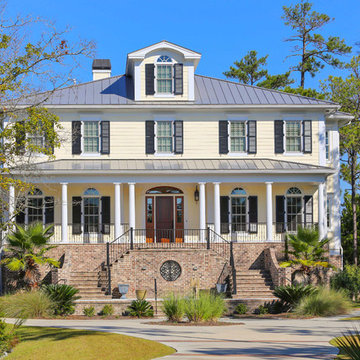
Photography by Matthew Bolt Graphic Design
Design ideas for a traditional two-storey yellow exterior in San Francisco with a hip roof.
Design ideas for a traditional two-storey yellow exterior in San Francisco with a hip roof.
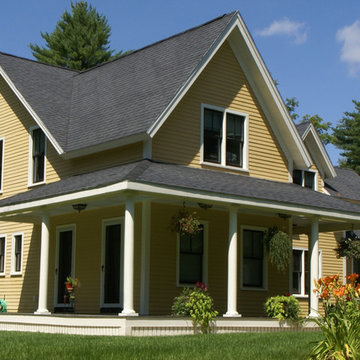
Sometimes the design for a house springs from the landscape. Located in Exeter, New Hampshire, the site for this project provided instant inspiration. The winding approach, gently rounded hill, and dramatic pine backdrop called for a simple but striking design. Our plans catered to the homeowners’ list of requirements (including a first-floor master bedroom, a porch, and a family room with a cathedral ceiling and stone fireplace) in a design clean and open but aesthetically sophisticated lines. For instance, the wrap-around design of the porch and multiple peaks on the roof add interest and charm to this lovely, 2,400 square-foot home.
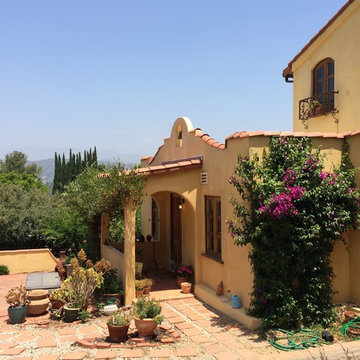
Inspiration for a large two-storey stucco yellow house exterior in Los Angeles with a gable roof and a tile roof.
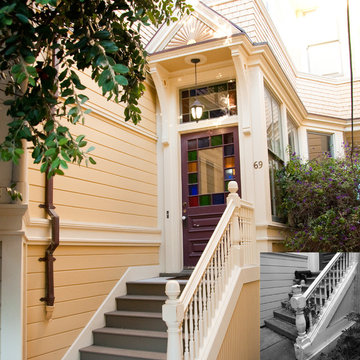
Cline Architects
This is an example of a mid-sized traditional two-storey yellow exterior in San Francisco with wood siding and a gable roof.
This is an example of a mid-sized traditional two-storey yellow exterior in San Francisco with wood siding and a gable roof.
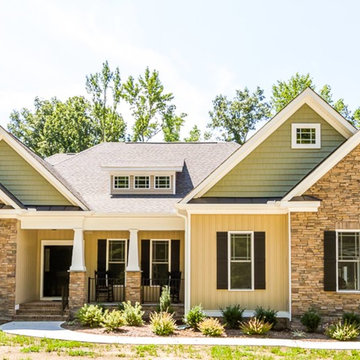
Design ideas for a mid-sized arts and crafts two-storey yellow exterior in Richmond with mixed siding.
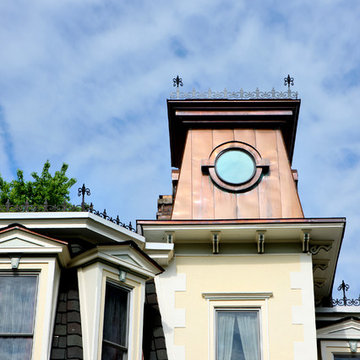
Stunning copper turret design created by Normandy Design Manager Troy Pavelka. Complete with finials and corbels to match the original ones on the Victorian style house.
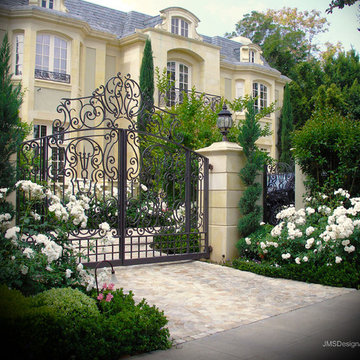
This entry was designed to add emphasis to the stately architecture. The iron work and color of the roses add to the silent classiness of the property. -- Let us help you put all the concepts that you gather together into a beautiful landscape. We have designers in the office and we are a fully licensed landscape contractor.
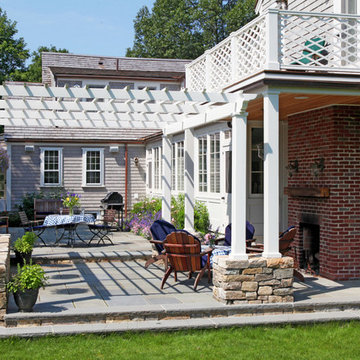
Photo by Randy O'Rourke
Photo of a large traditional two-storey yellow house exterior in Boston with wood siding, a gable roof and a shingle roof.
Photo of a large traditional two-storey yellow house exterior in Boston with wood siding, a gable roof and a shingle roof.
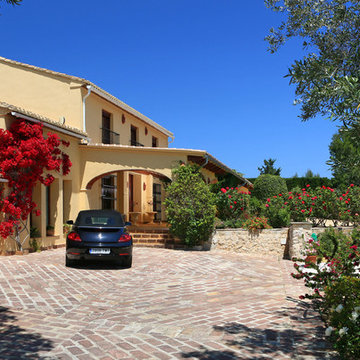
Jose Maria Hortelano
Photo of a large mediterranean two-storey stucco yellow house exterior in Hamburg with a gable roof and a shingle roof.
Photo of a large mediterranean two-storey stucco yellow house exterior in Hamburg with a gable roof and a shingle roof.
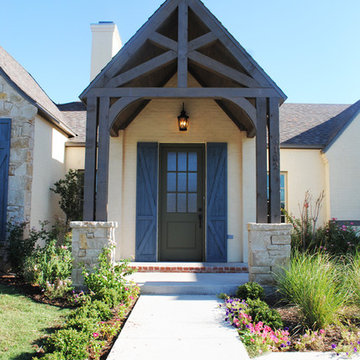
The exterior of this home was inspired by a beach side cottage home. The stained wood takes on a blue tone that goes with the blue shutters on the home. The stucco and painted brick creates a clean look.
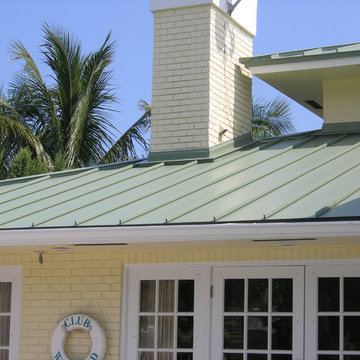
Some of the Benefits of Metal Roofing Include:
Durability -According to the Metal Roofing Alliance, a metal roof will last two to three times longer than a traditional asphalt shingle roof. Metal coatings allow metal roofs to last longer than any other type of roof. A high-quality metal roof will likely be the last roof you'll ever need. Resistant to cracking, shrinking and eroding, metal roofing systems can also withstand extreme weather conditions. Metal roofs are expected to last for the life of the building.
Increase in Resale Value - Metal roof can improve the value of a home by between 1 percent and 6 percent.
Energy Efficient - Many residential metal roofs now utilize reflective pigment technology, which results in overall home energy efficiency, and lower utility bills. Metal roofs can reduce your energy bill by up to 30%.
Weather Resistant - Metal roofs are fire resistant and hold up well in storms and heavy winds.
Environmentally Friendly - All metal roofs are made from 30-60% recycled material which will reduce landfill waste.
Appearance - There is an endless choice of roof colors and style options.Residential metal roofs are available in a wide variety of design to complement any style home.
Cost - Because of metal's fire resistance, home buyers in almost 20 states can receive up to a 35% discount on their insurance premiums. Additionally, metal roofing can save up to 40% in annual energy costs, and some systems qualify for the Federal Energy Tax Credits.
Yellow Two-storey Exterior Design Ideas
8
