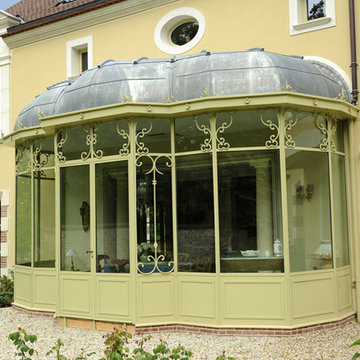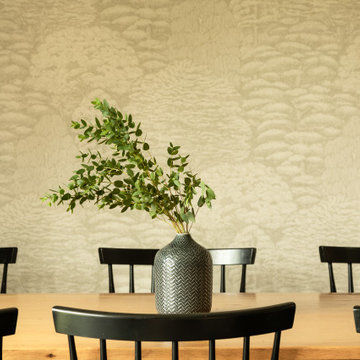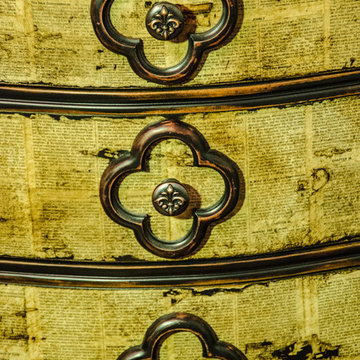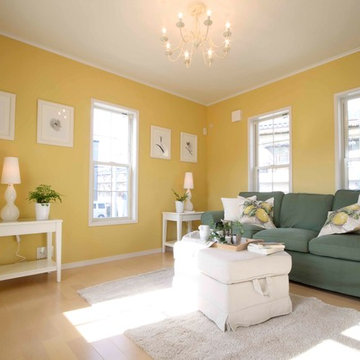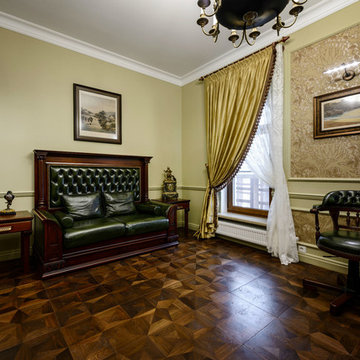540 Yellow Victorian Home Design Photos
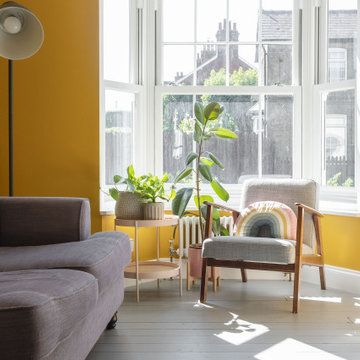
This is an example of a traditional living room in Hertfordshire.
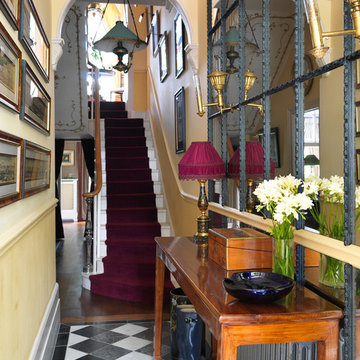
Photographs by Adam Butler
This is an example of a traditional foyer in London with yellow walls.
This is an example of a traditional foyer in London with yellow walls.
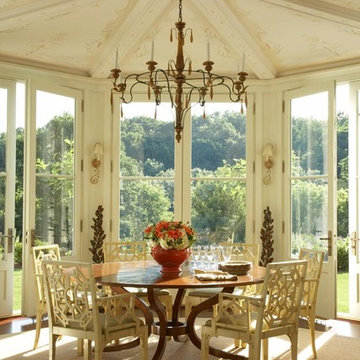
Dining room in a new shingle style residence at Sherwood Farm in Greenwich, CT.
Interior design by Jennifer Garrigues, Inc.
Photo credit: Tria Giovan
This is an example of a traditional dining room in New York.
This is an example of a traditional dining room in New York.
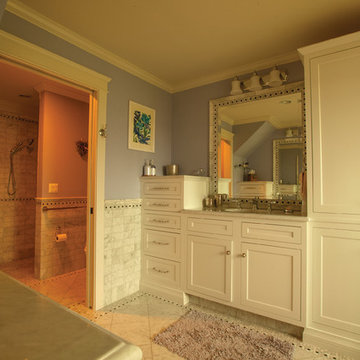
Photo of a large traditional master bathroom in New York with a drop-in sink, shaker cabinets, white cabinets, a drop-in tub, an open shower, white tile, ceramic tile, purple walls, marble floors and white floor.
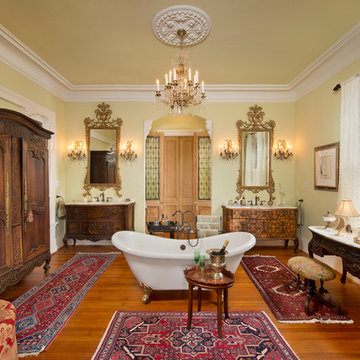
Photos by Bruce Glass
Design ideas for a traditional master bathroom in Houston with medium wood cabinets, a freestanding tub, yellow walls, medium hardwood floors and recessed-panel cabinets.
Design ideas for a traditional master bathroom in Houston with medium wood cabinets, a freestanding tub, yellow walls, medium hardwood floors and recessed-panel cabinets.
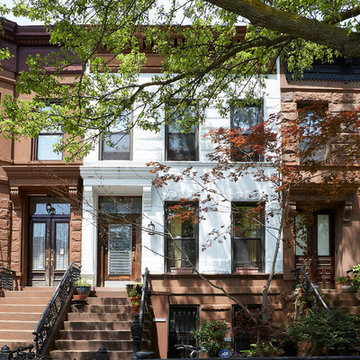
Exterior, Brooklyn brownstone
Rosie McCobb Photography
Photo of a traditional three-storey white townhouse exterior in New York with stone veneer, a flat roof, a mixed roof and a black roof.
Photo of a traditional three-storey white townhouse exterior in New York with stone veneer, a flat roof, a mixed roof and a black roof.
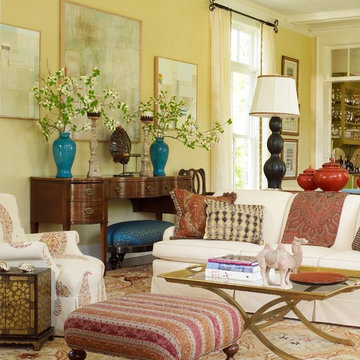
Living room in a new shingle style residence at Sherwood Farm in Greenwich, CT.
Interior design by Jennifer Garrigues, Inc
Photo credit: Tria Giovan
Inspiration for a traditional living room in New York.
Inspiration for a traditional living room in New York.
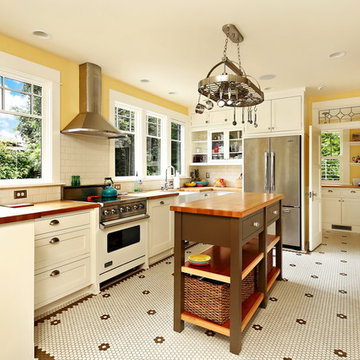
After many years of careful consideration and planning, these clients came to us with the goal of restoring this home’s original Victorian charm while also increasing its livability and efficiency. From preserving the original built-in cabinetry and fir flooring, to adding a new dormer for the contemporary master bathroom, careful measures were taken to strike this balance between historic preservation and modern upgrading. Behind the home’s new exterior claddings, meticulously designed to preserve its Victorian aesthetic, the shell was air sealed and fitted with a vented rainscreen to increase energy efficiency and durability. With careful attention paid to the relationship between natural light and finished surfaces, the once dark kitchen was re-imagined into a cheerful space that welcomes morning conversation shared over pots of coffee.
Every inch of this historical home was thoughtfully considered, prompting countless shared discussions between the home owners and ourselves. The stunning result is a testament to their clear vision and the collaborative nature of this project.
Photography by Radley Muller Photography
Design by Deborah Todd Building Design Services
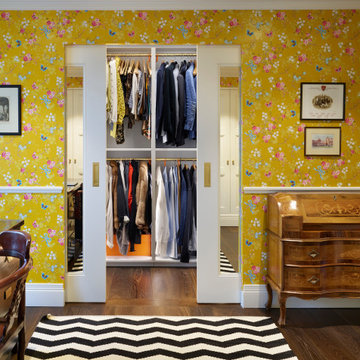
A full refurbishment of a beautiful four-storey Victorian town house in Holland Park. We had the pleasure of collaborating with the client and architects, Crawford and Gray, to create this classic full interior fit-out.
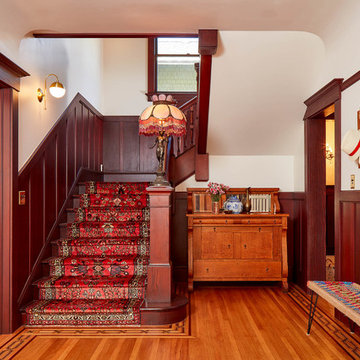
Abraham Paulin Photography
Design ideas for a traditional foyer in San Francisco with white walls, medium hardwood floors and orange floor.
Design ideas for a traditional foyer in San Francisco with white walls, medium hardwood floors and orange floor.
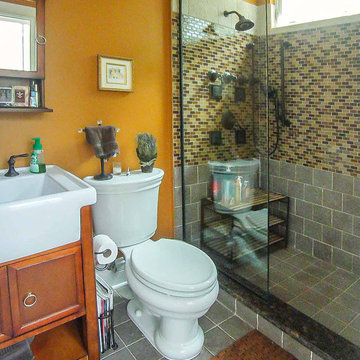
2-story addition to this historic 1894 Princess Anne Victorian. Family room, new full bath, relocated half bath, expanded kitchen and dining room, with Laundry, Master closet and bathroom above. Wrap-around porch with gazebo.
Photos by 12/12 Architects and Robert McKendrick Photography.
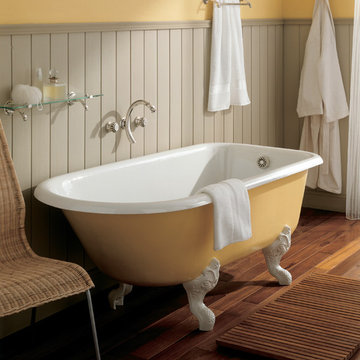
Traditional bathroom in Tokyo with a claw-foot tub, a shower/bathtub combo, multi-coloured walls, medium hardwood floors and brown floor.
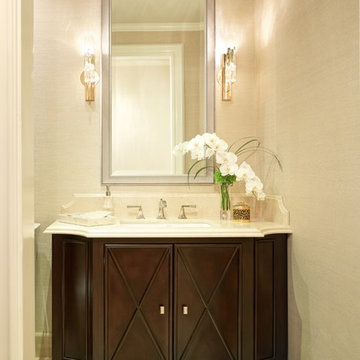
Photo of a mid-sized traditional powder room in Los Angeles with furniture-like cabinets, dark wood cabinets, a two-piece toilet, beige walls, ceramic floors, an undermount sink, solid surface benchtops and beige floor.
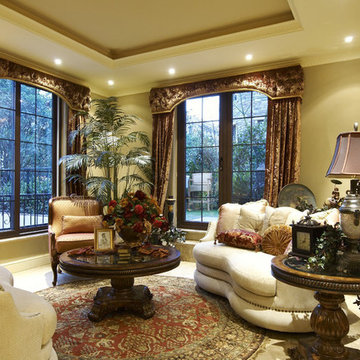
Classic style has always been synonymous with elegance and luxury.
Small traditional formal loft-style living room in Los Angeles with beige walls and carpet.
Small traditional formal loft-style living room in Los Angeles with beige walls and carpet.
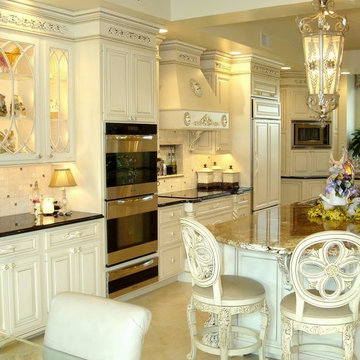
Photo of a large traditional u-shaped separate kitchen in New York with an undermount sink, raised-panel cabinets, white cabinets, granite benchtops, beige splashback, stone tile splashback, panelled appliances, ceramic floors, with island and beige floor.
540 Yellow Victorian Home Design Photos
4



















