Bathroom Design Ideas with Cement Tile
Refine by:
Budget
Sort by:Popular Today
101 - 120 of 8,870 photos
Item 1 of 2
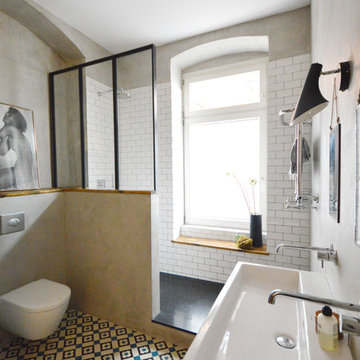
Mid-sized industrial 3/4 bathroom in Berlin with an open shower, multi-coloured tile, cement tile, grey walls and a vessel sink.
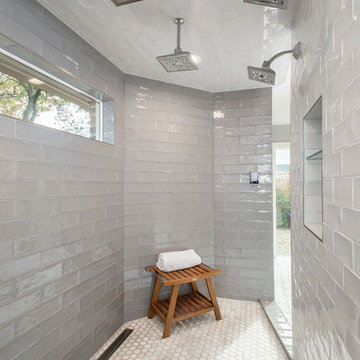
This once dated master suite is now a bright and eclectic space with influence from the homeowners travels abroad. We transformed their overly large bathroom with dysfunctional square footage into cohesive space meant for luxury. We created a large open, walk in shower adorned by a leathered stone slab. The new master closet is adorned with warmth from bird wallpaper and a robin's egg blue chest. We were able to create another bedroom from the excess space in the redesign. The frosted glass french doors, blue walls and special wall paper tie into the feel of the home. In the bathroom, the Bain Ultra freestanding tub below is the focal point of this new space. We mixed metals throughout the space that just work to add detail and unique touches throughout. Design by Hatfield Builders & Remodelers | Photography by Versatile Imaging

Design ideas for a small transitional 3/4 bathroom in Birmingham with flat-panel cabinets, green cabinets, a one-piece toilet, white tile, cement tile, white walls, porcelain floors, an undermount sink, solid surface benchtops, black floor, an open shower, white benchtops, a niche, a single vanity and a freestanding vanity.

Download our free ebook, Creating the Ideal Kitchen. DOWNLOAD NOW
This master bath remodel is the cat's meow for more than one reason! The materials in the room are soothing and give a nice vintage vibe in keeping with the rest of the home. We completed a kitchen remodel for this client a few years’ ago and were delighted when she contacted us for help with her master bath!
The bathroom was fine but was lacking in interesting design elements, and the shower was very small. We started by eliminating the shower curb which allowed us to enlarge the footprint of the shower all the way to the edge of the bathtub, creating a modified wet room. The shower is pitched toward a linear drain so the water stays in the shower. A glass divider allows for the light from the window to expand into the room, while a freestanding tub adds a spa like feel.
The radiator was removed and both heated flooring and a towel warmer were added to provide heat. Since the unit is on the top floor in a multi-unit building it shares some of the heat from the floors below, so this was a great solution for the space.
The custom vanity includes a spot for storing styling tools and a new built in linen cabinet provides plenty of the storage. The doors at the top of the linen cabinet open to stow away towels and other personal care products, and are lighted to ensure everything is easy to find. The doors below are false doors that disguise a hidden storage area. The hidden storage area features a custom litterbox pull out for the homeowner’s cat! Her kitty enters through the cutout, and the pull out drawer allows for easy clean ups.
The materials in the room – white and gray marble, charcoal blue cabinetry and gold accents – have a vintage vibe in keeping with the rest of the home. Polished nickel fixtures and hardware add sparkle, while colorful artwork adds some life to the space.

We plastered the walls and ceilings throughout this expansive Hill Country home for Baxter Design Group. The plastering and the custom stained beams and woodwork throughout give this home an authentic Old World vibe.
Guest Bathroom featuring blue and white tile and plaster walls.

Création d’un grand appartement familial avec espace parental et son studio indépendant suite à la réunion de deux lots. Une rénovation importante est effectuée et l’ensemble des espaces est restructuré et optimisé avec de nombreux rangements sur mesure. Les espaces sont ouverts au maximum pour favoriser la vue vers l’extérieur.
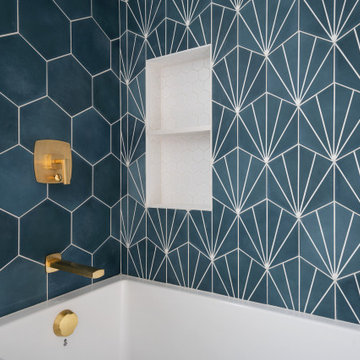
This is an example of a mid-sized transitional kids bathroom in San Francisco with flat-panel cabinets, white cabinets, a corner tub, a shower/bathtub combo, blue tile, cement tile, white walls, porcelain floors, an undermount sink, engineered quartz benchtops, white floor, white benchtops, a single vanity and a built-in vanity.
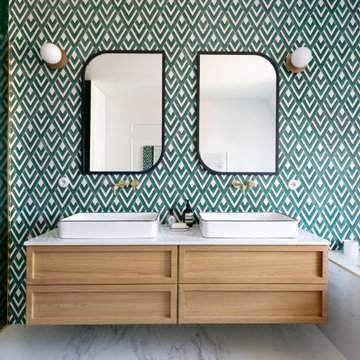
Rénovation d'un appartement en duplex de 200m2 dans le 17ème arrondissement de Paris.
Design Charlotte Féquet & Laurie Mazit.
Photos Laura Jacques.
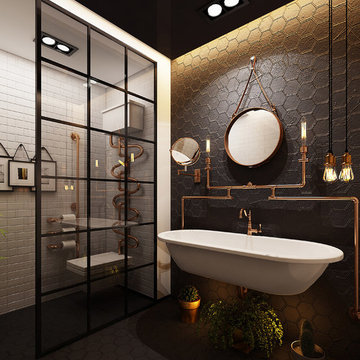
Exposed piping is coming back in a big way. Give your bathroom a modern industrial feel with this trending look!
Industrial 3/4 bathroom in San Francisco with black tile, cement tile, black walls, cement tiles, a wall-mount sink and black floor.
Industrial 3/4 bathroom in San Francisco with black tile, cement tile, black walls, cement tiles, a wall-mount sink and black floor.
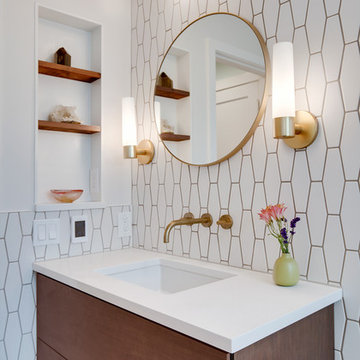
Our clients wanted to update the bathroom on the main floor to reflect the style of the rest of their home. The clean white lines, gold fixtures and floating vanity give this space a very elegant and modern look.
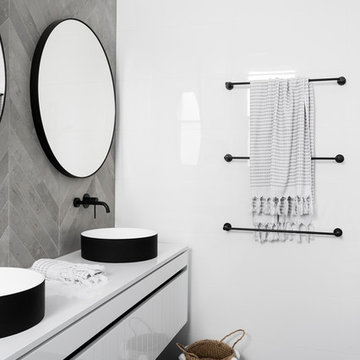
Design ideas for a mid-sized contemporary master wet room bathroom in Melbourne with flat-panel cabinets, white cabinets, a freestanding tub, a wall-mount toilet, white tile, cement tile, a vessel sink, engineered quartz benchtops and grey benchtops.
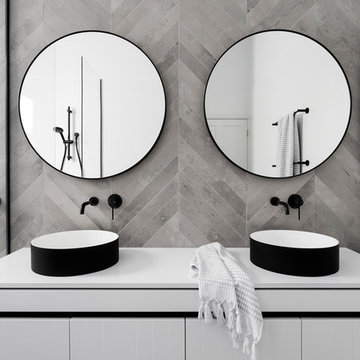
Design ideas for a mid-sized contemporary master wet room bathroom in Melbourne with flat-panel cabinets, white cabinets, a freestanding tub, a wall-mount toilet, white tile, cement tile, a vessel sink and engineered quartz benchtops.
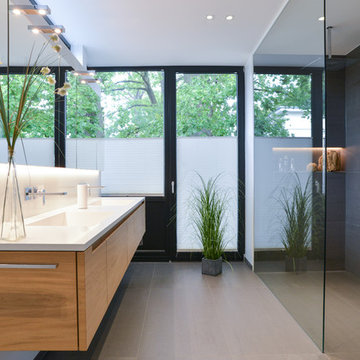
Photo of a mid-sized contemporary 3/4 wet room bathroom in Cologne with flat-panel cabinets, medium wood cabinets, gray tile, cement tile, white walls, cement tiles, an integrated sink, an open shower and grey floor.
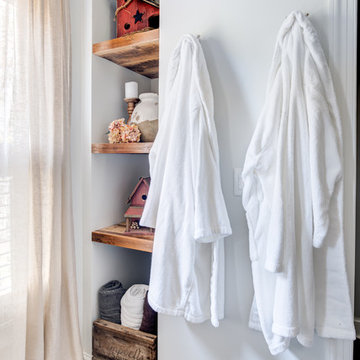
Reclaimed barnwood recessed cubbies provide great space for decorations and interesting textures.
Photos by Chris Veith
This is an example of a large country master bathroom in New York with shaker cabinets, light wood cabinets, a freestanding tub, an open shower, a one-piece toilet, gray tile, cement tile, grey walls, cement tiles, an undermount sink, granite benchtops, grey floor and a sliding shower screen.
This is an example of a large country master bathroom in New York with shaker cabinets, light wood cabinets, a freestanding tub, an open shower, a one-piece toilet, gray tile, cement tile, grey walls, cement tiles, an undermount sink, granite benchtops, grey floor and a sliding shower screen.
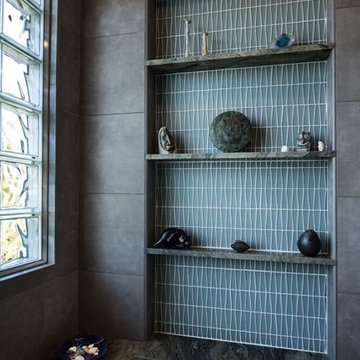
Glen Graves
This is an example of a large contemporary master bathroom in San Francisco with an undermount tub, a corner shower, gray tile, cement tile, grey walls and a hinged shower door.
This is an example of a large contemporary master bathroom in San Francisco with an undermount tub, a corner shower, gray tile, cement tile, grey walls and a hinged shower door.
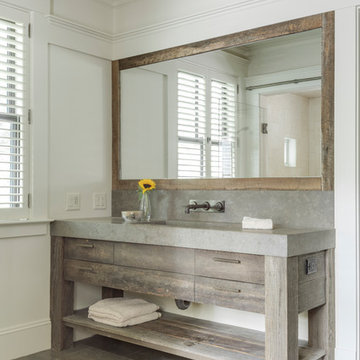
Greg Premru
This is an example of a large traditional master bathroom in Boston with flat-panel cabinets, medium wood cabinets, an undermount tub, gray tile, cement tile, white walls, slate floors, an integrated sink, concrete benchtops and grey floor.
This is an example of a large traditional master bathroom in Boston with flat-panel cabinets, medium wood cabinets, an undermount tub, gray tile, cement tile, white walls, slate floors, an integrated sink, concrete benchtops and grey floor.
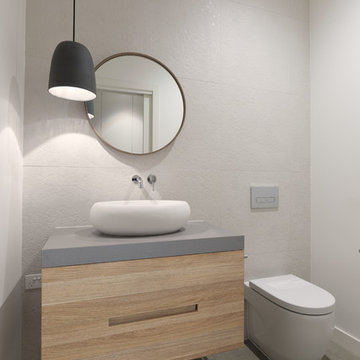
Roger Thompson Photographer
Mid-sized contemporary master bathroom in Melbourne with cement tile, light wood cabinets, a corner tub, an open shower, grey walls, marble floors, a drop-in sink, granite benchtops, white floor and an open shower.
Mid-sized contemporary master bathroom in Melbourne with cement tile, light wood cabinets, a corner tub, an open shower, grey walls, marble floors, a drop-in sink, granite benchtops, white floor and an open shower.
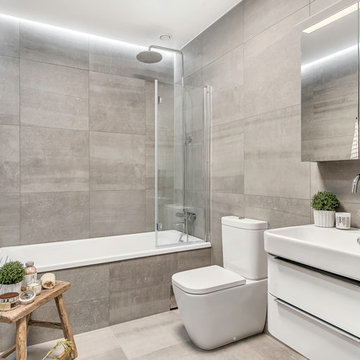
This is an example of a mid-sized modern bathroom in Stockholm with flat-panel cabinets, white cabinets, a shower/bathtub combo, cement tile, a vessel sink, a two-piece toilet, grey walls, limestone floors, a drop-in tub and an open shower.
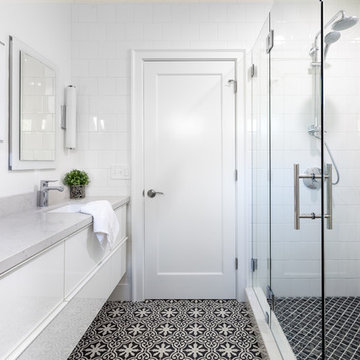
Kat Alves
Transitional master bathroom in Sacramento with cement tile, white walls, engineered quartz benchtops, flat-panel cabinets, white cabinets, an undermount sink, black and white tile and a hinged shower door.
Transitional master bathroom in Sacramento with cement tile, white walls, engineered quartz benchtops, flat-panel cabinets, white cabinets, an undermount sink, black and white tile and a hinged shower door.
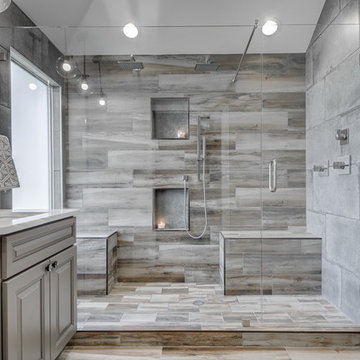
Hunter Coon
Double standing shower, luxurious rain head, sitting benches - all you need for your perfect couple get away.
spa a like bathroom, combination of gray, brown, concrete and modern touch.
Once a natural bathroom with tub and standing shower below two large under-used windows. Now, a stunning wide standing shower with luxury massage faucet, benches to relax, two rain shower heads and beautiful modern updated double his-and-her sinks and vanities.
Bathroom Design Ideas with Cement Tile
6