Open plan living — how to setup?
lilsouljah23
8 years ago
last modified: 7 years ago
Featured Answer
Sort by:Oldest
Comments (15)
susan_66
8 years agolilsouljah23
8 years agoRelated Discussions
Starting Open Plan Living Room
Comments (25)Hi 18. The apartments were completed just 5 years ago and good quality carpet is like new. It's weird to have just a sliver of kitchen tile to define the space as it's very restrictive. The dining area should be next to kitchen, so that's another challenge, as is the bathroom that's not really private. I've lived in the building since it was new and love all the facilities, and this is one of the better floorplans. I love the sofas and wonder whether just one would work better. It's 5 weeks till I move and now have offers of help. Whew!...See MoreLiving Room open plan layout
Comments (20)Wow! Absolutely awesome siriuskey - thank you for sharing this - your Architect's plan here is just on a completely different level and immediately demonstrates the value of professional design.......isolated room arrangement does not equate to architecture - architecture is about articulating the experience of space and sadly so many project opportunities are missed when it's not understood or recognised that this (spatial/living experience) is what it is all about and if approached/founded on this principle the concept will maximise the project/property value.....this principle can be applied to all types/scales of project whether new builds and renos/extensions or small fitouts.........what your Architect's plan (I think) shows is definitive consideration of and connection to site/context as well as balancing/blending creativity of planning with function, developing rooms of various scales and a multi-dimensional/layered but also relatively simple/streamlined set of both internal and external spaces. What people often don't understand is that this type of option/layout will actually feel more spacious and significantly more interesting than other options that are physically larger but not nearly as elegantly and sensitively resolved. It also doesn't necessarily have to be that more expensive....so good to see this - aren't you lucky! :) PD...See MoreHow to divide an open plan living area?
Comments (6)Hi Innessa - that will entirely depend on how large your space is / the overall length and width of the current space., where north is, where any views are and where the big areas of glazing / doors / indoor / outdoor garden is!! We always try to prioritise indoor-outdoor flow and north light in an open plan living space and work backwards from there. Especially for Canberra's cold days, catching sunlight into the space is essential. Having said that, there are some minimum dimensions you need to work backwards from too - if the kitchen is at one end facing into the open plan space with dining/living, you need minim 1.6m-1.9m for a walk-in pantry tucked in behind the kitchen, about 2.5m width for a kitchen including island bench (more if you want a deeper island), and min 6m from the front of the island to the end wall for dining + living - more is preferable. How does that stack up with your existing space? Don't forget to post plans and a photo - and look through all the Pro images on Houzz for design ideas!! Good Luck....See MoreFurnishing small open plan living room
Comments (26)my suggestions include a small lounge and occasional chair with side tables and a generous toy box or table with shelves for work surface and toys for small kids, a big rug to sit on and tv above and/or to the side of the heater...also consider alternative access to the storage cupboard for extra wall space and a 75cm deep island over 45cm deep drawers with knee space on two sides will keep the island less bulky and have more walking space between island and dining...See MoreHelenscolour
8 years agobigreader
8 years agoAmanda Cullity Interiors
8 years agokarenleonn
8 years agokyliemt11
8 years agoSharon Roberts
8 years agoSharon Roberts
8 years agolilsouljah23
8 years agolilsouljah23
8 years agolilsouljah23
8 years agoGioenne Rapisarda
7 years agoJess .
7 years ago
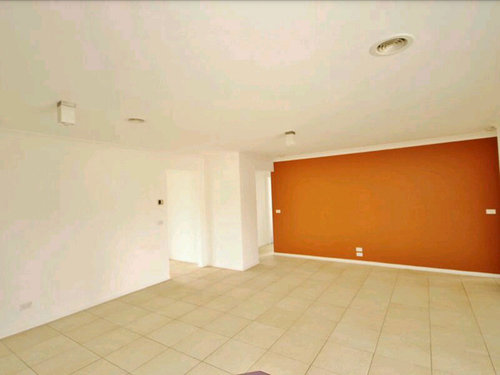
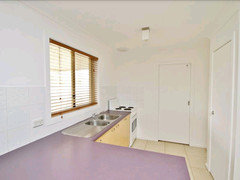
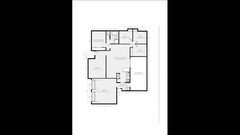
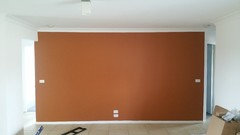
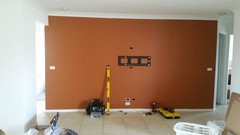
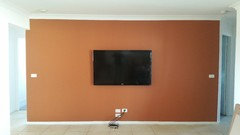
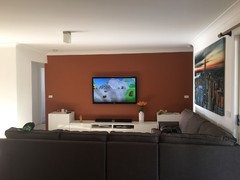





LouieT