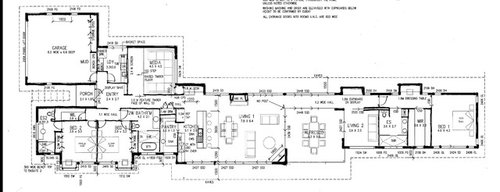Floor plan advice please - acreage dream home
jol77
8 years ago

Sponsored
We are working on our concept design for our dream home and I was hoping for some feedback on our floor plan. We are building on a hillside acreage with brilliant views and have tried to take advantage of this in our design. I am happy with the general layout of the rooms, it might sound odd but I feel as though the house doesn't have balance in the design, where half the house is more architectural detail with variation and depth to the house vs the other side of the house, where the master bedroom which takes on a more contemporary streamlined layout (which is the design we were aiming for) The architect has attempted to balance the design with some bump outs to the rear of the house. It just doesn't seem to sit right, not sure if I am overthinking it. Also after some feedback on room sizes and if these seem to be in proportion for the overall size of the house approx 360m2. Would appreciate any feedback.







haephestus
bigreader
Related Discussions
Feedback or advice on house plans please.
Q
Floor plan advice for newbies. Please help!
Q
Floor plan advice please
Q
Thoughts on ‘dream home’ floor plan
Q
jol77Original Author
judithss