This project involves the conversion of an ancient and important heritage Grade II* listed building in Bude, Cornwall. It is one of only a handful of examples of 14th century design for agricultural buildings, but had sadly fallen into disrepair.
The Bazeley Partnership successfully gained planning permission for our client to restore, repair and convert the dilapidated barn into a stunning, contemporary family home.
We were briefed to integrate contemporary design into elements of the medieval barn which were beyond repair, creating a pitched glazed extension bridging the oldest part of the building with the newer barn.
This complex project involved working with traditional building materials, with the majority of the stone, timber and slate found on site re-used in the re-construction of the building.
The finished accommodation includes bespoke features – such as the staircase and kitchen – and offers an extraordinary blend of old and new, in an idyllic location overlooking the Cornish coast.
Before:

Grade II* Listed Medieval Barn Conversion, Cornwall · More Info 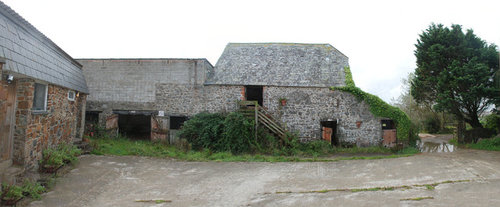
Grade II* Listed Medieval Barn Conversion, Cornwall · More Info 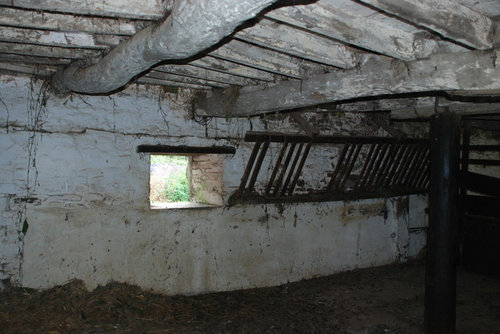
Grade II* Listed Medieval Barn Conversion, Cornwall · More Info After:
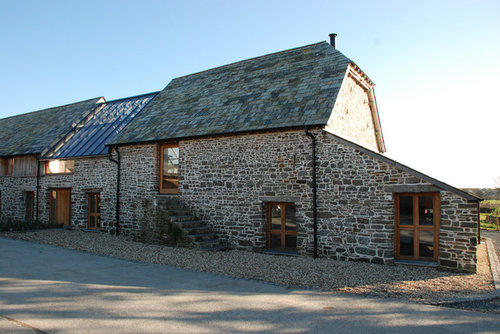
Grade II* Listed Medieval Barn Conversion, Cornwall · More Info 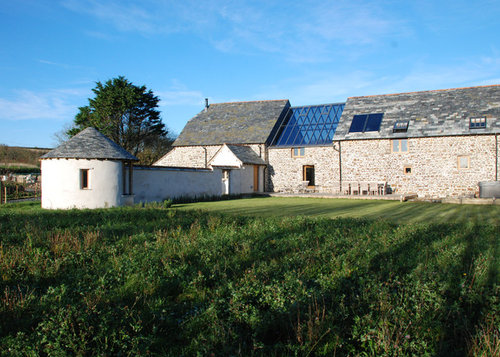
Grade II* Listed Medieval Barn Conversion, Cornwall · More Info 
Grade II* Listed Medieval Barn Conversion, Cornwall · More Info What do you like most about this amazing transformation?






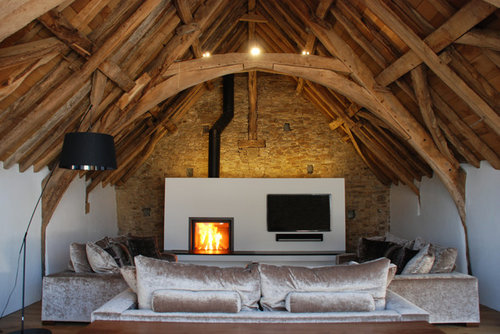






Josephine Geeson