Help with bathroom plans... for 4 children (2m2f) 8yrs between them
8 years ago
Featured Answer
Sort by:Oldest
Comments (25)
- 8 years ago
Related Discussions
Small bathroom renovation
Comments (16)Yep, we're really happy with the showering width, to be honest the 'compromise' shower curtain actually helps in this way, as we've mounted the top just outside the bath lip, with the bottom angled into the bath ( so the water drains into the bath and not the floor). Our bath is a good 80cm wide,but there were wider ones around (90cm if I remember correctly). I'm a size 16 and my partner is a 6ft 2 and both of us have plenty of room to shower independently. Sadly showering together is pretty much impossible, which is sad :( Yes it was pretty horrifically similar to bridesmaids... nuf said :( Plumbing wise your vanity taps could become your bath taps, your shower taps could stay as shower taps (if you wanted to) and your shower head could either be repositioned to the to the non window wall, the roof or not move them at all and look at handheld/ multi position/ exposed pipe work shower heads. Your current bath taps would need to be moved up ~25cm higher up to become your new vanity taps - but that's not much. If you have some crawl space under your house, moving the shower waste 50cm or so (which might not even be needed depending on your new bath) isn't much of a job - heck we even did it ourselves. Given you've got much more space in your laundry, I'd put a second toilet in there - and to enjoy a nice big vanity along your longer wall....See MoreBathroom layout help - awkward space at bathroom
Comments (5)Yes thank you for your thoughts. the room is 2.8 (with window) vs 3.4m. I do find it a bit annoying too as I don't like that you open the door and see straight away into the shower (though I'm certain the door would have a lock). I'm sure they lined the bath up to be with the window as visually that looks better, but then I find the space at the end annoying. I like the alternative drawings (I like three of them lots!) and I had been considering an drop in bath built wall to wall rather than a freestanding but also finding it frustrating to find a really nice supportive bath and there are less drop in baths than freestanding around at the moment which is a bit annoying. Thanks Anna for the picture, that helps as that looks good (though we would have more space at either end, 50cm) and I prefer the look of yours with some space but not as cavenous... I think I might have to have a talk with my husband as we really need to work out what to do!!...See MoreWhere should we put the toilet in this small bathroom?
Comments (65)Hi AndrewJason, I love cavity sliders. they are there when you want them but not visible when you need the space open. Having said that they cost more, take a bit of wreckage to set up and in you WA case you will be wrecking brick walls to put them in which might be a stretch of mess too far. BUT you will need to weigh up if they are worth it in the end. I do not think the build will be too bulky in the kitchen/dining because it will be superbly practical on both sides and it maybe just a matter of what you are used to. Not sure about "Average Joe...…" we are all good at somethings, mine is plans, function, practicality, solar. Yours might be brain surgery, empathy for unwell folks, kinda or you make the best seafood lasagne in the world... we are all needed to make for a great world: and it really is that!!! Good luck with your splendid home: I think it is beautiful. And PS if you do make the best seafood anything I better have your address....!!!!!!! MK...See MorePlans almost there... but bathroom layout?
Comments (63)I don’t think that you achieving your goals of a smart use of spaces. If designing for wheelchair access, the bathrooms are not big enough. There is a very good standard on space requirement for wheelchairs. it is gold level of https://dfat.gov.au/about-us/publications/Documents/accessibility-design-guide.pdf Are you working with an architect? Wheelchair access is tricking as one has to think in navigating in a full circle spin. Doorways need to be 900-1000. Bathrooms need to be wet rooms rather than the conventional. There are some great architects in the Wide Bay Area, who will design function over form and at a manageable cost. It may be worthwhile investigating....See More- 8 years ago
- 8 years ago
- 8 years ago
- 8 years ago
- 8 years ago
- 8 years agolast modified: 8 years ago
- 8 years ago
- 8 years ago
- 8 years ago
- 8 years ago
- 8 years ago
- 8 years ago
- 8 years ago
- 8 years ago
- 8 years ago
- 8 years ago
- 8 years ago
- 8 years ago
- 8 years ago
- 8 years agolast modified: 8 years ago
- 7 years ago
- 7 years agolast modified: 7 years ago
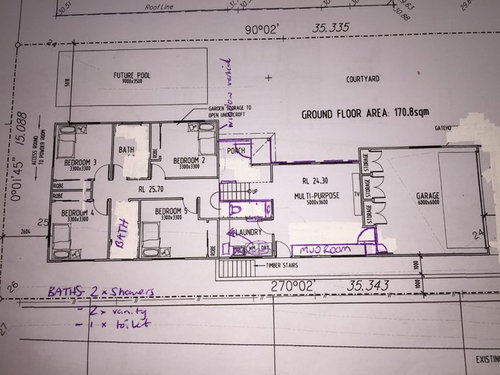
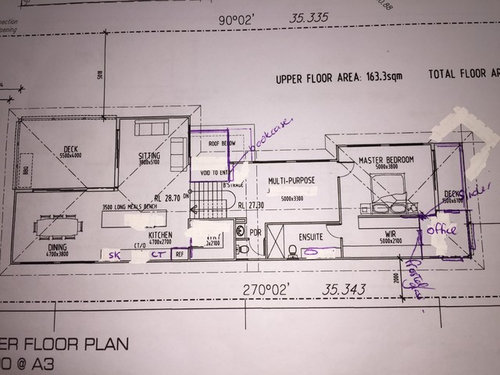
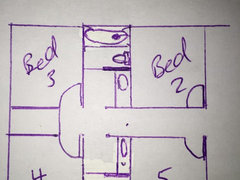

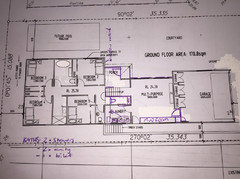





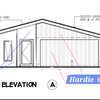
Undercover Architect