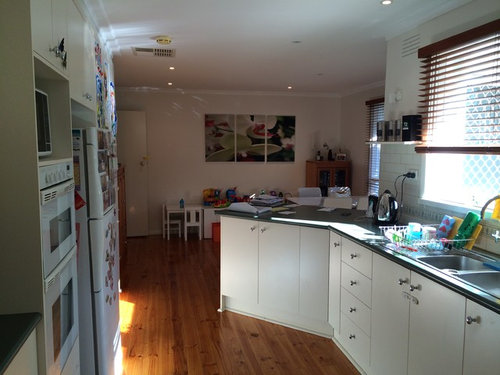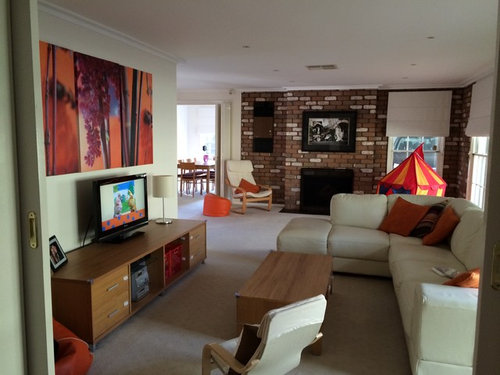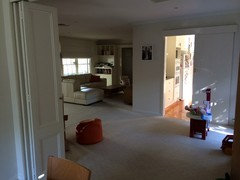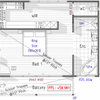Need Help With Floorplan
sandman710
8 years ago
last modified: 8 years ago
Featured Answer
Sort by:Oldest
Comments (11)
Elements at Home
8 years agosandman710
8 years agoRelated Discussions
Need help with an awkward 70's floorplan
Comments (20)siriusky thank you for the photos that looks beautiful (your exposed brick is stunning, sadly ours is a really ugly colour so we will be covering it up!). I am a big fan of 70s features - the high ceilings, raked beams etc and was looking specifically for one that needed renovating! I have 2 kids but I also work from home so need a study and I think a 4th bedroom upstairs would add value to the house. Can a bedroom have no windows? Because downstairs there are no windows in that little section and I dont think there is the possibility of creating one (built on a sloping block and it is built into the hill). That will be my study in the interim or long term if we decide not to change the layout upstairs. I really love the idea of the doors out to the balcony from the main bedroom too, will definitely investigate the cost to do that with the builder! definitely plan to open everything up upstairs as it is quite dark, opening it up will make a big difference. Tweeza thank you I really love that plan, and think the laundry and pantry like that would work very well! Jess I LOVE that first plan and all that lovely storage, if only we could find some way to incorporate a laundry. Hubby suggested a cupboard style laundry (washing machine behind doors) but I am just not a big fan of those! would probably have to sacrifice my lovely pantry for a laundry :) Thank you so much for everyone taking the time to help me I really appreciate it. Will post some photos after settlement and will be back for lots more advice!...See MoreRenovation - New floor-plan for downstairs layout
Comments (2)An architect, a building designer or an interior designer (not an interior decorator) should be able to work with you to create a design you love and get the most out of your interior space. You (or your designer) will also likely need to consult with an engineer, or possibly a good builder, regards load bearing walls etc....See MoreHelp needed for new floor plan!
Comments (11)How much laundry do you do? For example, I have kids, so cupboards would need to be very accessible. But if you mostly do it on the weekends and yuo have somewhere for storing the dirty washing, then cupboard laundry sounds like a great use of space. What about noise? Will that be a problem with the open living space? Sometimes when the fridge hums, the dishwasher whirls and swishes and the washing machine spins, we have rouble hearing the to at night! Another option could be to stick it in the garage at the back wall, and place shelving all around. Stuff doesn't have to be perfect! And a spot of paint could make it bright!...See MoreNeed help with floorplan
Comments (7)having built and lived in two different homes on acres to suit different family groups i also think that your Hshaped house is ideal to create sheltered outdoor areas and homes on acres should always be different to homes in the suburbs....my suggestions include easier access from car to house through the combined mudroom laundry and, assuming that you will include extra garage/shed storage, my carport is smaller but carports also make ideal outdoor mancave and/or covered play and drying areas but make sure that water tanks, clotheslines, septic tanks, AC and water heaters are placed out of sight from inside and always include close to the house fencing around deck, alfresco and small garden areas for safety for roaming kids and wildlife ...i've omitted the eastern window on the master bedroom to avoid a view of the bedroom from the living areas, added a more spacious ensuite and study and the sharing family bathroom is ideal for guests and older kids and, without enlarging the size of the whole house, there's a bonus guest room, as well as the MPR close to the master suite...See Moresandman710
8 years agoManias Associates Building Designers
8 years agosandman710 thanked Manias Associates Building Designerssandman710
8 years agoManias Associates Building Designers
8 years agolast modified: 8 years agoVy
8 years agosandman710
8 years agoManias Associates Building Designers
8 years ago














Elements at Home