Kitchen layout design dilemma
8 years ago
last modified: 8 years ago
Featured Answer
Sort by:Oldest
Comments (9)
- 8 years ago
Related Discussions
Design dilemma: What's the best layout for a small apartment?
Comments (10)Hi Ashley. I would caution against the design style of the apartment above. From what info there is, in the real world that kitchen layout would be painful to eat at. Assuming the width there is 3.0m (depends on where they measured the kitchen) then a benchtop of 600mm, a kitchen walkway of approx 1000mm, then a counter of 600 only leaves an 800mm wide passage/seating area. Even if the room is 3200mm wide you only get a seating/walkway of 1000mm and then you need to be careful of the fridge intrusion into the kitchen space. The failing of this design is trying to have 2 separate walkways in limited space. Oklouise's design is better because you are multi tasking the same open space ie it is both a passage way and the kitchen work area. It also provides a wall to enable the fridge depth to be part of the length of the room and not the width. Keep in mind in also that in order to do that design the people above likely needed access to your? apartment to relocate the drains. That is the biggest issue in apartments and needs to be reviewed and resolved before you can do any work. Cheers...See MoreKitchen design dilemma - is a scullery worth it?
Comments (11)Hmm... as much as I agree that a scullery in the original plans is wasted space the location of the laundry illogical (where is the clothesline, not down the side of the house with its 1m distance to the boundary that's for sure). I'm not sure the second version is really much better. Here's why.... 1. The scullery looks like it's there just to make use of what would otherwise be a useless space in the plans. Typical builders solution, make it into some fashionable do-dad so it looks logical. 2. The laundry behind kitchen makes sense from the plumbing point of view but otherwise it terribly placed. I wouldn't want to walk through my kitchen to do a load of washing. And where is the clothesline? Miles away down the back of the house with the only route between it and the laundry either through the living room or by circumnavigating the entire house via a tiny walkway down the side. Neither are really good solutions. 3. But removing the scullery doesn't actually make your kitchen any larger. All the builder has done is pushed the original floorplan to the back wall, creating a slightly wider walkway in front of the island. wasted space again. 4. Shoehorning the laundry between the bedrooms is also a terrible placement for it. Ideally the laundry should be at the rear entrance to the house close to the clothesline. When you have a large heavy basket of wet washing you don't want to be walking the whole 30m length of your block to hang it out. I'll be honest the floor plan isnt fantastic. That dog leg hallway between the bedrooms created solely because of the pokey family bathroom with no toilet in it. A master ensuite that dwarfs the family bathroom by miles....just why? Shouldn't the most heavily used bathroom in the home actually be as large as an ensuite at least. A laundry accessible only through the kitchen and miles from the clothesline. But of the two plans the original is the least awful just because it places the laundry as far back as possible and it doesn't cost you any extra. These are the problems of using stock plans but you can always accept the layout as is and change it later if it becomes unlivable. If I didn't specifically need a scullery I would forgoe the planned sink in it and instead have it fitted out with cupboards for extra storage space. That way it can be used for any purpose. Who needs a scullery when we have dishwashers?...See MoreNew kitchen layout dilemma
Comments (22)your new plan looks like it might work with support beams to replace the removed wall and if you were living in the house i'd suggest that you rearrange the furniture to suit your new layout so that you could see that the front lounge area would not be big enough for the two couches with suitable walking space but moving the door from the entry hall would allow more space for more comfortable furniture arrangements and i've used a 2100 x 900 three seater couch and 900 x 900 for a single armchair and blocking the extra door from hallway to old kitchen would also allow for more counter and wall cabinets...See MoreComplete Kitchen Renovation / Design Dilemma
Comments (6)Hi All, thanks very much for the suggestions. Every comment is appreciated. I like the idea of building the cabinets out to cover the stair case. We could also put the pantry where the current store is and then move fridge next to the store. Also compass appreciate the innovative idea for the butlers, however I don't think we quite have the depth to achieve this really cool concept. Thanks...See More- 8 years ago
- 8 years ago
- 8 years ago
- 8 years ago
- 8 years ago
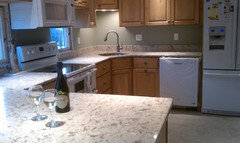
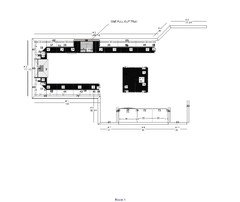
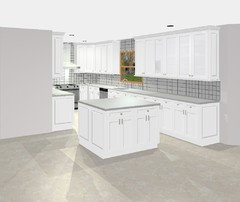
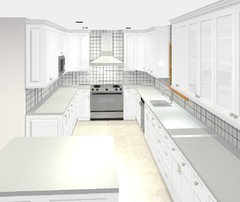

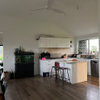
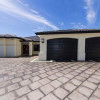
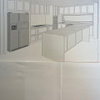

User