Mount Lawley federation home renovation
Turner Bespoke Design
8 years ago
Featured Answer
Sort by:Oldest
Comments (7)
Related Discussions
Australian Houzzer? Say hi!
Comments (889)Hi, we received an email from Houzz about you and I thought I would introduce our business; Sydney Doors to you as we could be of service. We manufacture custom made kitchen and wardrobe doors in a raw or polyurethane finish. We also pick up and deliver and are known for our friendly, efficient service. Please contact me if we can be of assistance. Regards....See MoreCombined bathroom laundry problem
Comments (23)Hi Lauren, without knowing the budget I will only give you ideas, you will have to do the leg work finding cost and available tradesmen in your area. People are correct in saying that it is best to renovate that area as that is not a nice colour design. I also dont know if you have the water heater in there (if so, go solar! or install one outside) and if there is a toilet the lay out of what i suggest will have to be rethought; Im going with that there is no heater or toilet in that area. *First off i would remove every tile, shelf, bathtub etc. Sell that vanity off and give the mirror to someone so they can do a mirror project. *Secondly i would look to see if the tubs brick work is sufficiently high and wide (increase its size will add a bit extra to the build) so you can make it into a roman style bath/shower. I my preference would be up to 50cm high. *For the next step i would look into getting either a sand stone or light grey floor tile (R10 tiles) and in a big size too (e.g 400mm x 300mm). White is fine too. Now the choice of colour for the tiling of the roman bath you can go the same colour or to add visually different style e.g. grey tiles for the floor + gloss white tiles for the roman bath + sandstone style tiles on the walls. Depending on your budget tile the walls up to the ceiling or if to costly try up to the 2m line (about the same height as the door). *I take it that the shower head and bath tap are on the window side. But something nice; meaning spend a bit of cash on these fittings. A shower head design that will go over your head and fall straight down. You can pick one up for about $300 or so. Also add a frameless glass plane that starts on the window side and comes out about 600 - 800mm (your prefence and budget on that one). It will create a clean image and you can still get in and out of the bath without moving sliding/swinging doors. The panel doesnt have to be to the ceiling but still high enough; maybe 1800mm high should be good. *Since you have removed the vanity and mirror you have brought in more natural light. On the side of the current steel sink, dryer and washing machine; put in cupboards. I will link in some pictures of inbuilt laundry ideas. Essentially hiding your stuff while giving you more storage space. Also think about putting mirrors on the outside of your cupboard doors to make the place feel bigger and give you your need for a mirror. You can either install both a laundry sink and a personal sink for brushing teeth at either end or a big porcelain (or make a DIY cement sink by viewing youtube or pinterest) sink to do the duty of both. Personally i would get both. *If you have issues with your enter door using up space; think about getting a accordian style door (they clasp in on themselves. Bunnings has some examples). Maybe go with a white top style (below) for the personal sink and laundry sink. Note the mirror doors, enclosed machines and lighting. This is the white top and bench space that would nice on that side. Also the visual effect of having the machines enclosed but still showcased. Another style. If this is all too modern for you or for the federation house then go for a similar design like sandstone coloured tiles, light grey wall tiles with a 4 legged bath tub and accompaniment brass over head shower and other brass fittings. Still have an enclosed laundry area but made more victorian like. Then next picture has only some of the points im trying to make but you can combine the 2 styles at your leisure....See Morebedrooms straight off a living area - yes or no?
Comments (49)Thanks siriuskey and Jen! I have been toying with this idea already.... also with making the current main bedroom into a living area (as it would make a nice sitting room, it has a great garden view). Actually, since I originally asked for help on here we have booked the job in with a builder & plumber.... still have to line up other trades but it's not happening until June next year. Below is the plan I ended up giving to the builder for his quote... but of course I am likely to change my mind about 50 times before we go ahead! Especially since as you'll see, the planned ensuite is too narrow, we will have to make it wider. RE having a WIR for the maswter, we decided a BI would be ok instead since we dont have many clothes and we'd rather use the limited space for bigger bedrooms. Also we had to double our budget to $100k as $50k (our original) wasn't going to cut it!!!! ( & we'll still have to be very careful with our spending)....See MoreLayout advice please
Comments (56)Extending out to the side was also our initial idea but we thought it might be more cost effective to relocate areas within the current floor plan. An architect friend of ours also thought for the space we would gain with a side extension it wouldn't be worth it. I think if we were to extend to just past the first set of french doors it would look like the photos you have shared. Love them! Now you've got me thinking of extending again, hehe. My husband really wants to unite the split stairway and I fear that will be quite costly....See MoreTurner Bespoke Design
8 years ago


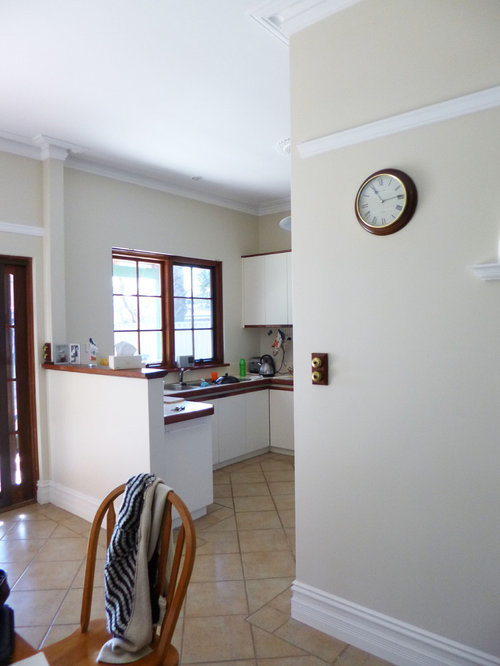
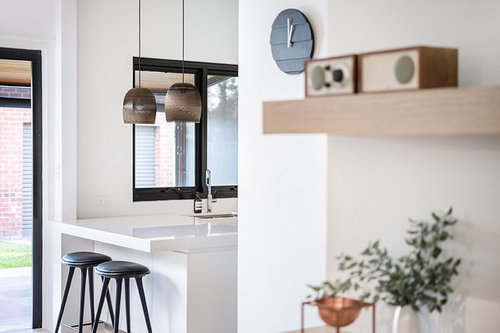

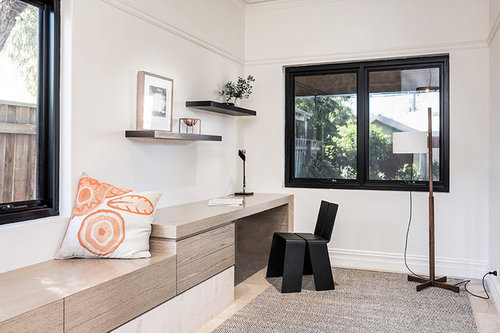
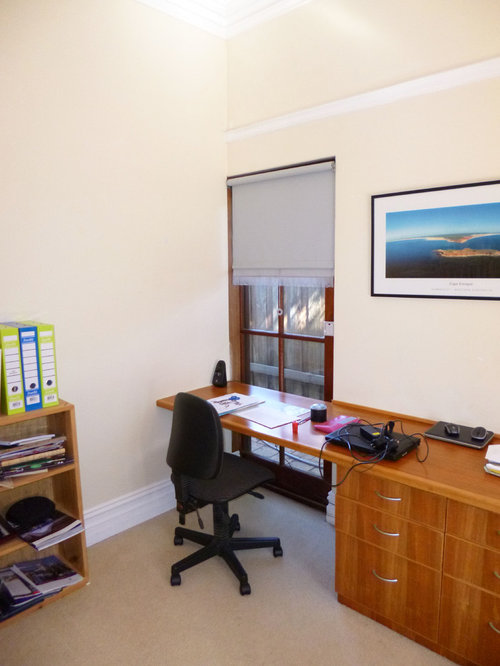
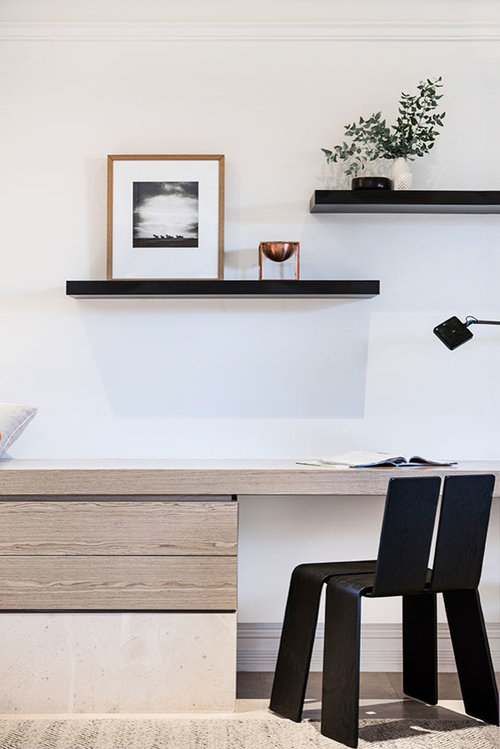




Gioenne Rapisarda