Layout advice please
EL
5 years ago
Featured Answer
Sort by:Oldest
Comments (56)
siriuskey
5 years agoEL
5 years agoRelated Discussions
Need opinions and advice on fireplace/TV/living room layout
Comments (8)i'd like some feedback on the two windows, as I am currently looking at the same thing without windows. Why r they there given the expanse of glass on other wall. My mum had two narrow vertical windows either side and as they were un curtained they look like black rectangles at night which I found spooky. They didn't let in much light because of trees outside, but I guess if u had a skyline view say they may be useful. They also compromised positioning of artwork....See MoreAdvice needed for kitchen/family/dining room layout
Comments (4)Hi Mel, You have the right idea to place kitchen on south wall. I wouldn't mind laundry over there too if possible. The more north wall for living and sun light the better. I believe a generous pantry can be waltzed in with modified bathroom layout and kitchen having a similar layout to what is shown here. If you wish to supply clearer dimensions I'm happy to play! Also lets try to avoiding the internal toilet we can look straight at as we entry home and walk down the hall. Windows to kitchen even with fence view is excellent for cross vent, light and can have outlook to hanging herb baskets. The good old garage at the rear using miles of land for drive! The latest craze for installing by-fold doors is great but they do not allow for small inlet of fresh air such as is required in cold weather. A few windows will providing air movement and cross ventilation much safer than having to leave a door open. New models of sliders are preferable (if you can clean tracks easily) as the doors are out of the way and not a walking into hazard. Good luck. Margot...See MoreAdvice for bathroom layout please~
Comments (14)Hi again QBENGA Oh yes. Very alike. We approach total strangers and drive slowly through new suburbs. I know what you mean about suspicious. We never did those things before we started designing our own home. I think your dingy bathroom is very easy to fix. I hope so! LED lights - so bright and cheap to run. Our designer has also told us about a kind of skylight. Probably the same thing oklouise is talking about. They don't actually bring light all the way from the roof through to the bathroom. Instead, there is a solar panel on the roof, connected to a lighting panel on the ceiling of the bathroom. When the sun hits the solar panel, it turns on a light in the bathroom. When the sun goes down, the light turns off. Instead of having a large tube that goes through the ceiling into the roof space (which interrupts your ceiling insulation), you only have to have a small cord pass through your roof space. I believe you can buy them from Bunnings....See MoreKitchen, Mudroom/laundry, Walk in pantry layout advice please
Comments (21)Thank you Geluka and Margot, the breakfast bar won't be 2 level, the app we used to draw up this design doesn't allow a single piece of bench (to wrap around the support column) hence the split level look. We will have a glass door for our mud room/laundry entrance. Probably won't have a pergola as the courtyard will be quite small and narrow post extension. I am considering moving the oven tower to the end of the bench housing the stove top. Assuming a 900mm stove, 600mm oven tower that will leave 600mm clearance on either side of the stove top. Many thanks, Ee ;)...See Moresiriuskey
5 years agolast modified: 5 years agoPaul Di Stefano Design
5 years agolast modified: 5 years agooklouise
5 years agolast modified: 5 years agoEL
5 years agosiriuskey
5 years agosiriuskey
5 years agosiriuskey
5 years agolast modified: 5 years agoEL
5 years agoEL
5 years agoEL
5 years agoEL
5 years agoEL
5 years agoEL
5 years agoEL
5 years agoEL
5 years agoEL
5 years agoEL
5 years agoEL
5 years agosiriuskey
5 years agoEL
5 years agosiriuskey
5 years agoEL
5 years agosiriuskey
5 years agoEL
5 years agosiriuskey
5 years agoEL
5 years agosiriuskey
5 years agoEL
5 years agosiriuskey
5 years agoEL
5 years agosiriuskey
5 years agoEL
5 years agosiriuskey
5 years agoEL
5 years agosiriuskey
5 years ago
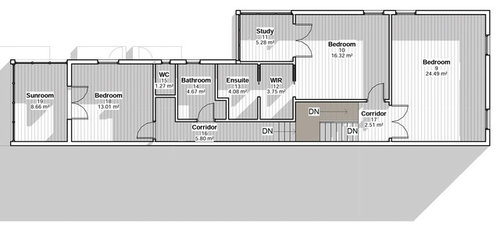
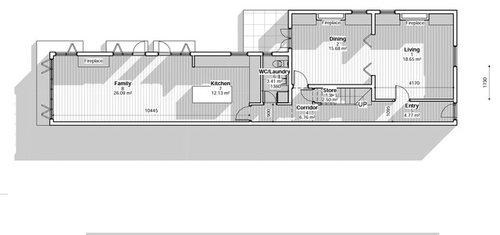
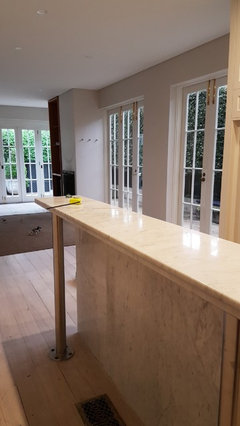
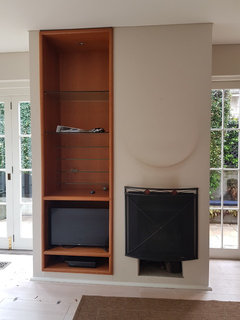
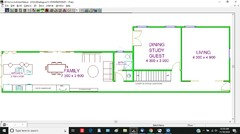
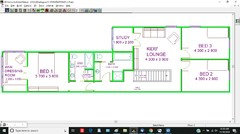
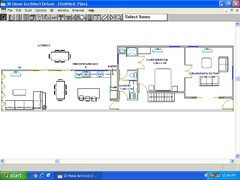
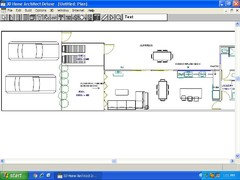
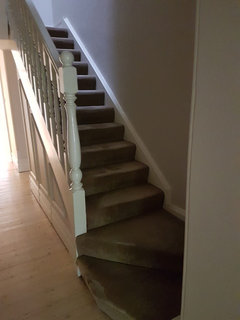
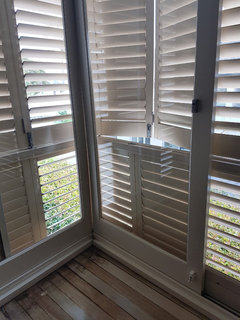
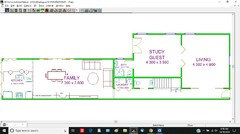
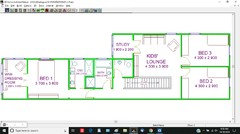
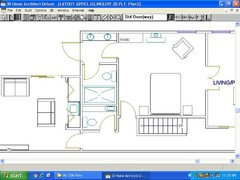
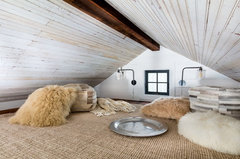
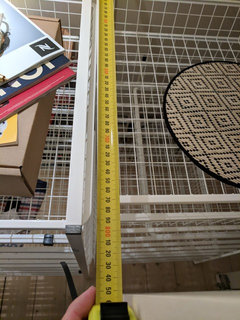
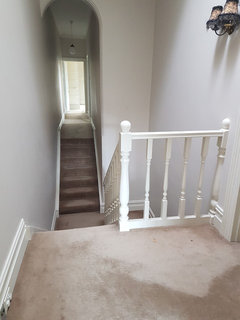
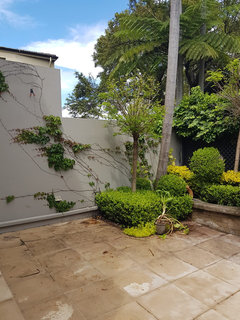
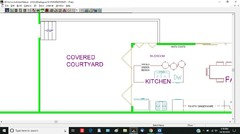
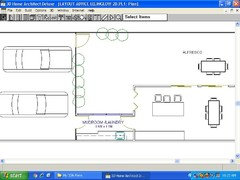
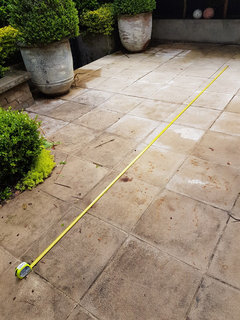
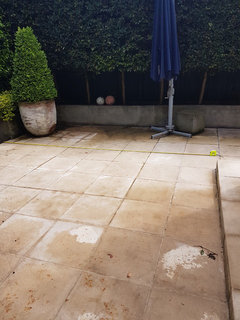
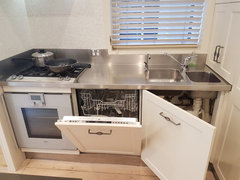
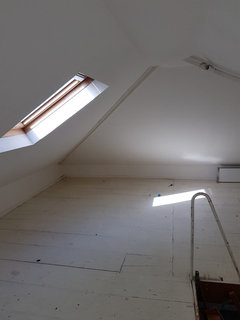
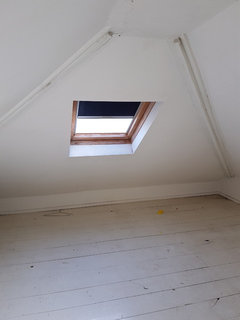
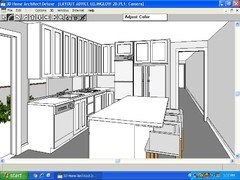
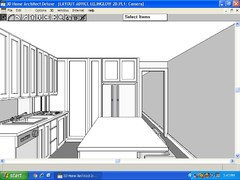
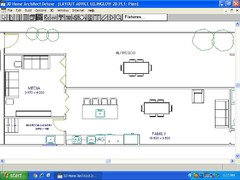
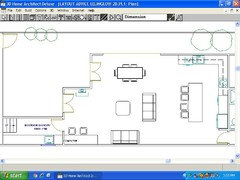
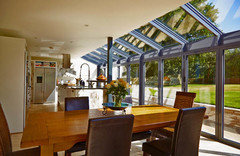
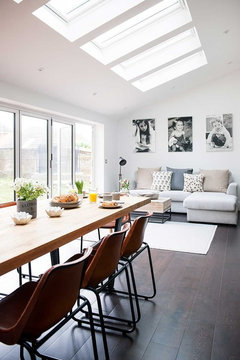
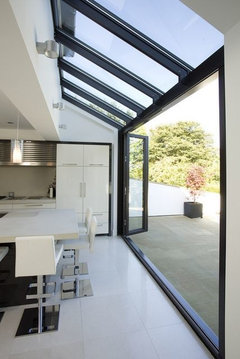
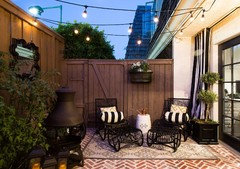
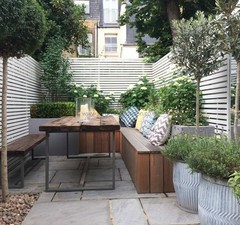






siriuskey