Outdated 90s facade and patio area - need inspiration!
FrankGrimes
8 years ago
last modified: 8 years ago
Hi all,
Firstly thanks in advance for your advice!
So
we have mostly finished renovating the inside of our 1990s house and
now looking to update the facade and landscaping but finding it much harder than
inside to even get started. Hoping to get some colour scheme and general ideas on how to modernise?
Unfortunately the house has mission brown everywhere plus of a lot of terracotta. We don't really want to render and would rather keep the bricks. So far we have changed:
New Front door
New front balcony + railing in merbau (previously was horrible yellow picket fence)
Cutdown lots of trees and re-planted the front garden. Plants still small though.
Changed lights to modern aluminum
I like greys and was originally thinking just to change all the mission brown + roof to something like woodland grey/monument but not sure if it's too dark. Also open to any other ideas on how to improve?
House back onto the bush and is in a very bushland setting.
Patio (front and back)
I'm not sure which paving colour
and type to go for considering our brick colour (terracotta with grey
flecks + dark mortar). Ideally looking at something large format to modernise the
space.
I like sandstone but not sure if it works with our brick colour due to a clash?
From here really just looking for some advice as I don't know where to start!!
Cheers!
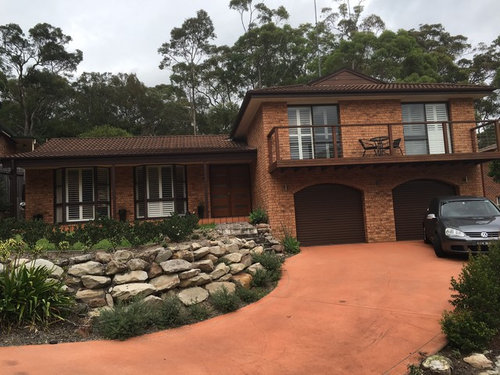
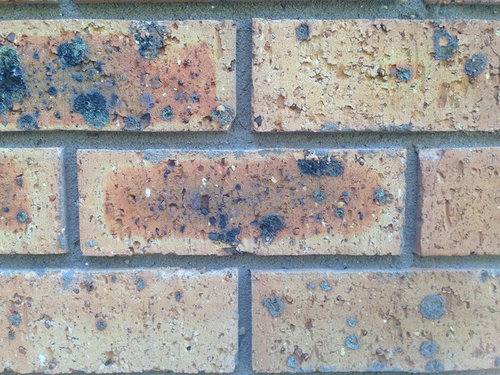
Front patio
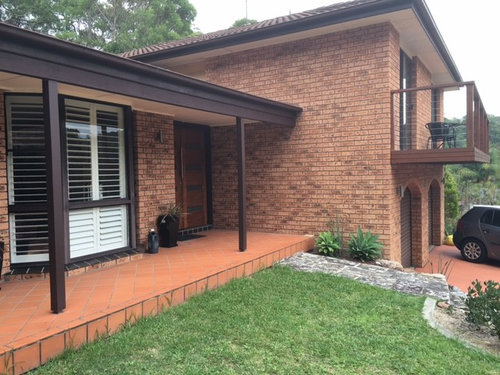
Back patio
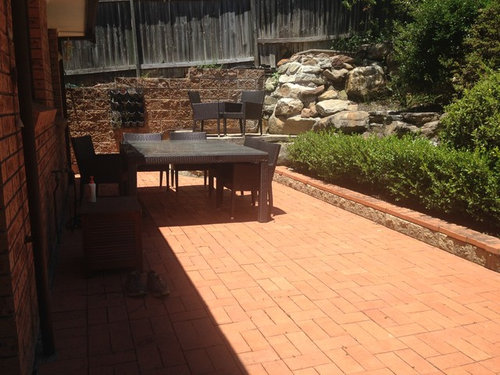
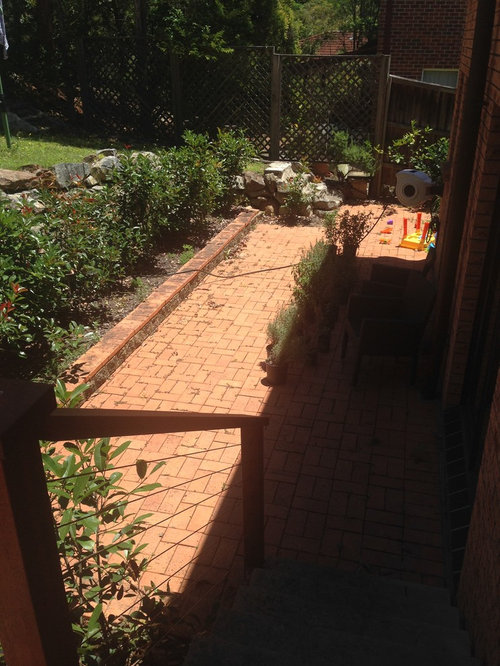
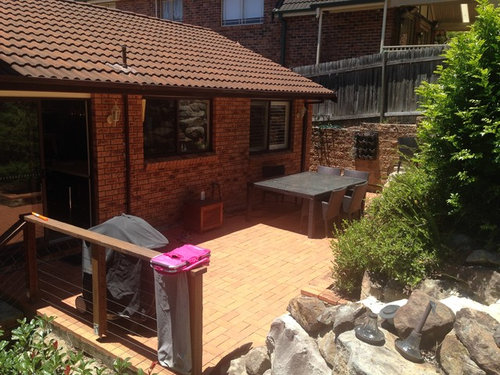




Melissa Sinclair