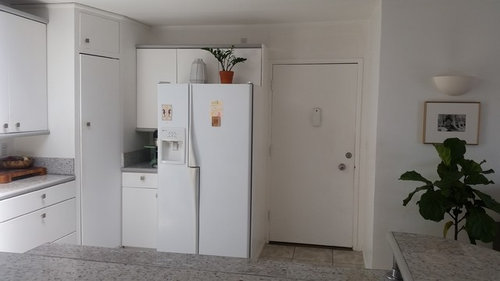A Puzzle of a Kitchen in San Diego
We recently bought our first place and it's a 2b/2b condo by the beach! We absolutely love the location but we would like to remodel almost everything in the condo to match our own style eventually.
The (puzzle) piece of the condo that confuses us both the most is the kitchen. We spend a lot of time staring at it trying to move things around in our heads. We've spent so much time looking through Houzz and Pinterest and anywhere else we can draw inspiration. We haven't been able to find anything that is identical to our kitchen layout, or a kitchen that looks like what we imagine ours might look like after a remodel. Elements of kitchens are close, but not exact.
I haven't seen any condo doors enter directly into a kitchen either, it seems to complicate the design a great deal. The front door enters directly into the kitchen space which sits right off of a small living room. It's an awkward entry. Any ideas as to how to make that a more defined space?
With limited sq. footage (1K), we would prefer to have an eat-in kitchen serving as our dining space. We are thinking of enclosing the load bearing white pole with wood and building that beam into a peninsula for a 4-5 person eat-in counter height space. We'd push that back from where the high top dining currently is located. Would prefer to have a dine-in peninsula where people face one another (vs. one sided which it currently is).
Also, we would love to be able to fit a small island with a sink into the center of our kitchen space without it completely interfering with the walkway space from the door to the rest of the condo. It might be a little bit tight, but I think it might help define the space better.
So the puzzle pieces are ...
1) Where should we put the dine-in area?
2) Can we fit a small island in the center of the space?
3) Is there any way to define the doorway a bit better?
Thank you in advance for any advice you might be able to offer us!








apple_pie_order
natashabowers
Related Discussions
Need help with choice of indoor/outdoor tiles.
Q
Help!
Q
Black kitchen and looking for ideas for tops and splash backs
Q
Mother of pearl splashback
Q
summery
Stoneville USA Inc.
Mr.D's Construction Services of San Diego