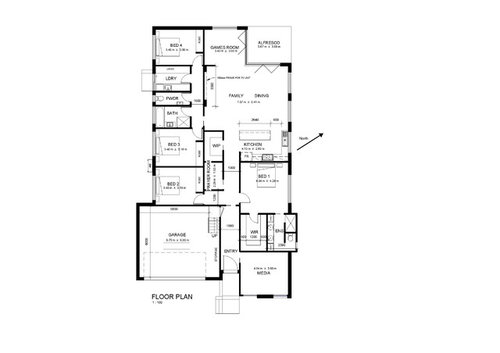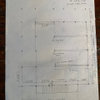Feedback on Floor Plan
8 years ago
last modified: 8 years ago
Featured Answer
Sort by:Oldest
Comments (28)
- 8 years ago
- 8 years ago
Related Discussions
Feedback on floor plan for new build
Comments (96)Sorry to continue....the plan by Louise on the 20/01/2017.... But the laundry ( with internal access or through cloak room) and ensuite to the rear of the garage the master behind...... Then a Wir separating the master form the living or a bathroom...... The a fireplace if required against the western wall central in the house.... The entrance and small cloak room for the winter woollies against the garage and the other three beds at the front RHS with bath near.... The lounge/ kitchen/ dining in a similar layout but with minimal a walls blocking the view from the entry to the living/kitchen .... I like at lease a small wall dividing the living and lounge for the teenagers also.... If I get an chance I will sketch something up. Good luck this the paperwork... Plans are the fun part....See MoreLooking for feedback on floor plan.
Comments (18)great, has the plumbing already been installed as there could be some other options but it's always good to have external access to a place to walk in with dirty shoes, to have an air lock to save letting out all your heat and have outside access to the toilet through the rear or front entries but hope you notice that this is at the expense of the original built in shelves in the family room and increases the family room deck to allow for the doorways to the rear mudroom (and bonus external sliding door off the study) btw i've also enlarged the south entry foyer to allow for enough space to walk through with the door open and for several people to stand there at once and strongly suggest you consider sliding cavity doors (full height?) to separate the front entry from family room and family room from bedrooms to zone sound and heating..should be a gorgeous house...See MoreFeedback on floorplan - laundry location options
Comments (15)To my untrained eye, it strikes me as a really nice design generally - so great job. I’m keen to vote, but feel like we need to see the upstairs layout for Option 2 to understand the trade-offs (what will the space previously dedicated to the laundry be repurposed for) - sorry if you’ve posted / explained this and I can’t see it working off the phone....See MoreSeeking feedback on floorplan
Comments (4)Thanks Kate. Unfortunately we don't have any plans showing the beams. Yes, not 100% sure on the lounge/dining flip, but space will be open, so we can put furniture anywhere once we've decided. The stair case is being built externally, but being enclosed if that makes sense, as it would eat up too much floor space to do it anywhere else....See More- 8 years ago
- 8 years ago
- 8 years ago
- 8 years ago
- 8 years ago
- 8 years ago
- 8 years ago
- 8 years ago
- 8 years ago
- 8 years ago
- 8 years ago
- 8 years ago
- 8 years ago
- 8 years ago
- 8 years ago
- 8 years ago
- 8 years ago
- 8 years ago
- 8 years ago
- 8 years ago
- 8 years ago
- 8 years ago
- 7 years ago





desireebarnes1