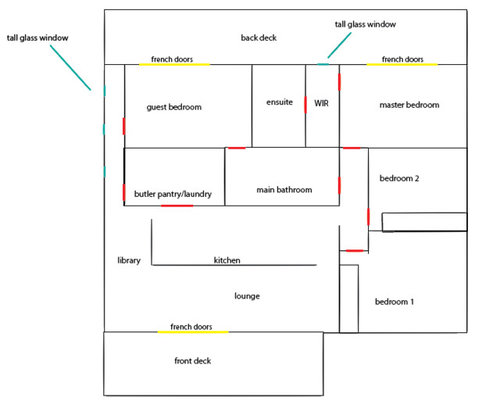Advice on floorplan
Kerry Johnstone
7 years ago
last modified: 7 years ago
Featured Answer
Sort by:Oldest
Comments (15)
Vy
7 years agoRelated Discussions
Seeking advice on floor plan for a major reno.
Comments (15)sorry for the delay, internet probs..The measurements look better than expected but the headroom in the stairwell is a problem ie if the new stairs begin at the old toilet door by the time you reach the back wall of the toilet going down you haven't gone down far enough to avoid hitting your head on the floor!!.. one solution is to have an upstairs laundry, or take space off the new living area and i've attached another idea but, with the accurate measurements there will be other ideas and i'll let you know.....See Moreadvice on floor plan
Comments (11)Hi Liliane, It would be nice to see some photos, if you have them available. Your house is quite big! Not sure if you need to remove the wall, you already seem to have quite a large living-dining space where you could have your sofas, coffee table, etc. On the sitting-lounge area perhaps you could create a reading area, with a chaise-longue or some armchairs and side tables since it should have quite a lot of natural light with 3 windows? We offer a very affordable online interior design service, so we could work with you if you are interested. We would discuss your ideas with you and put a scheme together that brings the best out of them. By sending you a moodboard with all the elements we can help you to visualise the space. You will also get a shopping list with options to fit your budget. We are not linked to any suppliers so our recommendations would be tailored to you. Let us know if you are interested. We could design your lounge for 60$. www.lucianasanchez.com...See MoreHelp and advice on floorplan needed pls :)
Comments (22)I'd start firstly by asking whether you know which are load bearing walls ( the converted garage and the heavier walls in the plan makes me wonder ) , which walls you are happy with , etc . Also , being on a concrete slab , moving plumbing may be difficult too , but presumably can be done , even if it needs concrete cutters involved . I think you'd be better to devise an overall plan , rather than a room at a time . I also take your possible family and resale into account , but you have some rooms that seem too big for 2 people , some too small . This is purely throwing ideas around , but do you use the bath ? Presumably you use the shower . So as far as the laundry goes , maybe move tghe toilet and the laundry to the right hand room ( make into 2 rooms ) ; move the bath to the left , by the looks the bath would need to be rotated 90 degrees , but you'd have the one room with bath , shower , vanity . But on a bigger idea , when you said about removing walls , what about taking out the hall to what you call the back door , incorporate the hall and door as part of the laundry , so you have the door to take laundry to a washing line . Then , as well as gaining that space , you mightn't need the other wall along the kitchen , so you could expand that a bit ( you'd obviously need thoroughfare between living and dining , but you'd gain 3 or 4 sq mtrs . Or just move the kitchen -- I suspect the combined living/kitchen/dining is bigger than you need , even more so when you include the family . Done 'right' , you could probably enlarge Bed 2 and 3 , add an ensuite , better utilise the study ( or move it or delete it ) , etc . But I'd want more info ....See MoreAdvice on Floorplan for Heritage Home, with extension
Comments (7)I too am planning an extension. It’s exciting but time consuming. Is the existing kitchen, sunroom, bath in an extension already. What is the floor and roof? Will this be ripped down and rebuilt? Did whoever drew up your current plans do any investigation of the condition of the current building? I ask because joining a new extension to an old extension can be expensive way of building....See MoreKurt Robinson
7 years agoKerry Johnstone
7 years agoVy
7 years agolast modified: 7 years agoEnvirotecture
7 years agodenise595
7 years agonancymiller48
7 years agonzcookie
7 years agoNat Faulkner
7 years agosuancol
7 years agotanyastacey
7 years ago50sqre
7 years agoLoop Interiors
7 years agopaulwilsherdesign
7 years ago





MB Design & Drafting