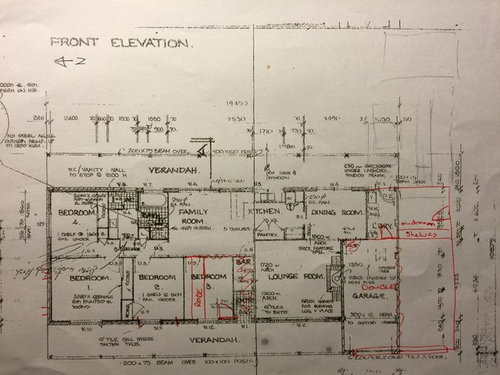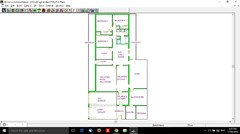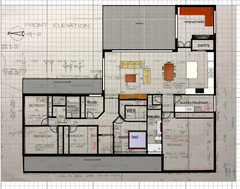Floor plan inspiration needed!
Felicity
7 years ago
Featured Answer
Sort by:Oldest
Comments (8)
MB Design & Drafting
7 years agoRelated Discussions
need advice on new floor plan and extension
Comments (3)I'm hopeful that a pro will provide you with some great ideas. Yours looks like some of the "befores" that they do brilliant changes to on the TV reno shows. Most architects will come up with excellent solutions within the space if that's what's required, but nothing worthwhile is likely to be done cheaply though....See Morefloor plan 14m by 28m floor plan 14m by 28m
Comments (10)obviously there are some "professionals" operating to arguably less than professional standards and unfortunately they contribute to the confusion of the value of what we do, and make it harder for you guys to trust us at the time that you actually most needs us. There is also a significant difference between a Pro who knows what their doing properly clarifying/translating information as required throughout the design process, to having the subtleties and complexity dumbed down for the sake of "plain language" that risks misinterpretation and underestimation of what's involved. I completely agree, it's often made way harder than it needs to be, and I think again it's horses for courses and certainly there are many professionals who would arguably be best utilised for their skills specifically contained to within the professional industry boundaries, yet others who are naturally better at "bridging the gap" and liaising/working/communicating seamlessly with both the clients and the industry. Unfortunately, to the average punter it's very very difficult to distinguish and gauge these critical key differences between the various Pro's....See MoreFloor-plan feedback/ideas needed -What do you think of this floor-plan
Comments (51)siriuskey, Yes, the courtyard is open to the sky (no roof over it), I assume this is what you mean by double story. Ref. below photos, I would love to get this look, especially the first and last photo, where you can see family living space from the first floor. I can't achieve this in my plan as it eats a lot of floor space upstairs. The referred plan (photos) has a very big void combining staircase, hallway and dining area. I know it is not easy with cooling and heating when you have such a big void. So, I explored a few ideas (with my limited knowledge on this topic) before achieving the current floorplan. I have also thought about, in my current plan, extending the void on the staircase to the dining area (it is more like L shape) but i wasn't sure if that makes any difference. keen to hear your thoughts....See MoreHelp with our floor plan! We need more space in our tiny house!
Comments (18)anything is possible with enough money but with such a modest budget you might achieve the new bathroom and kitchen OR the extension but it would be difficult to achieve both at the same time but you haven't answered the questions??? what is the distance from the house to the back fence, what are all the floors, walls and roof built out of (ie inside and outside walls, concrete slab on ground, or is it a timber floor with crawl space underneath the house?? and NB where is north? ...what is the shape of the roof (hip or gable tiled roof or??) ...do you have an aerial photo of the roof like Google earth??...extending over the retaining wall shouldn't be a problem with proper cosntruction and there isn't anywhere else to go without losing the best outdoor area that has easy access to inside...the extra lengths of pipe isn't the biggest cost of new plumbing and a ventilating skylight will make a great light source for an internal bathroom......See MoreC P
7 years agooklouise
7 years agoTribbletrouble44152k7 Trek
7 years agoGemma Lennon
7 years agogirlguides
7 years ago








Tribbletrouble44152k7 Trek