Design Advice
Beck B
7 years ago
Featured Answer
Sort by:Oldest
Comments (36)
Related Discussions
Urgent interior design advice needed
Comments (17)Hi there, Without seeing the entire layout, it is hard to recommend what to do. Here are some ideas which could help! - wall mount tv with swivel arm and tilt to allow a better angle with out ruining the symmetry it creates above the fireplace. -cables can be cover with conduit -curtains can stay but extended to reach the fire place to create the illusion of a larger space. -foxtel (or dvd unit etc) can then be tucked behind curtains where extended curtain is vertically the save space and remove clutter i just finished a project where i did something similar. i will try and take a photo as an example. lavada...See MoreKitchen re design advice needed please
Comments (49)thank you for your advise. I have put images of the outside of the house as that where the dining room is from there we will be bringing the decking out 3 metres which will create an out - indoor eating. this is the most finished room giving you an idea of the colour and house. all blue grey tones. sorry about stuff around but a reno house is hard to find spaces below is kitchen as is looking out to the dining through that open servery but we are taking most of that wall out to make an open space - its very small step down below into the dining through the left door way. below is the now dining. the table is very small and hard to pull chairs in and out of hence the indoor out door considerations. belwo is the outdoor looking in. from those doors we are putting a 3 metre decking i think. we have a lot of yard so its easy to do...See MoreExterior Design and Interior Layout Design Advice Needed
Comments (2)Depending Regs, L would have both properties with double garages, parking is gold in Sydney, it would also make both driveways safer with better visuals. Th existing house is like small boxes, certainly doesn't need or have the space for a WIP, better to enlarge the living area this is a 4 bedroom house. The pantries could continue along the kitchen wall and would only need to be 300 - 400 deep for better storage and access without having to install draws for deeper 600 to work efficiently, also allows more floor space for the dining. 4 bedrooms with no Master? but a WIP?, I could live without either. The New build I would chaange so that it flows better, Kitchen and Alfresco together next to pool The Master with balcony, that space could be better used as a study, once again like the glass doors opening to the pool done with done with Juliet style glass across them, still have the feel of a balcony. Forgot to mark internal access from the new builds garage , they both should have that. good luck...See MoreCurtain & decor design advice
Comments (6)You will gets lots of advice about what we individually like, but your style preference is more important. Personally I would swap out the bed head as it is too tall for those windows. In fact all the furniture seems too big for room . The lamp bases too. Bed covering is fine but does it need to be tucked in so formally? The cushions on an angle are odd but help hide the large backboard. Have you started a style book of images you like, I didn’t look....See MoreBeck B
7 years agoBeck B
7 years agoBeck B
7 years agoBeck B
7 years agoBeck B
7 years agoBeck B
7 years agoBeck B
7 years agoBeck B
7 years agoBeck B
7 years agoBeck B
7 years ago
Sponsored
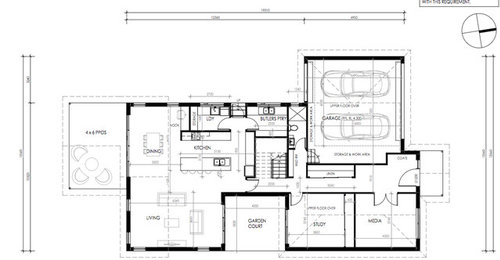
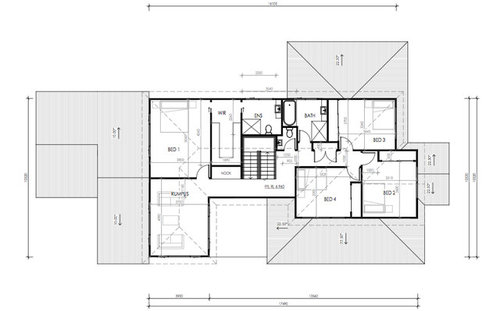
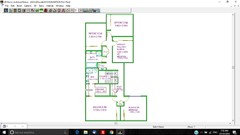
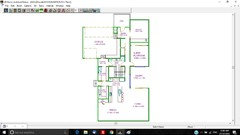
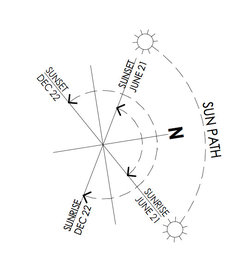
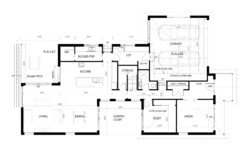
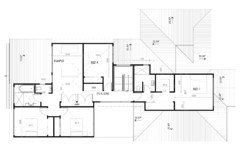





MUSE modern interiors