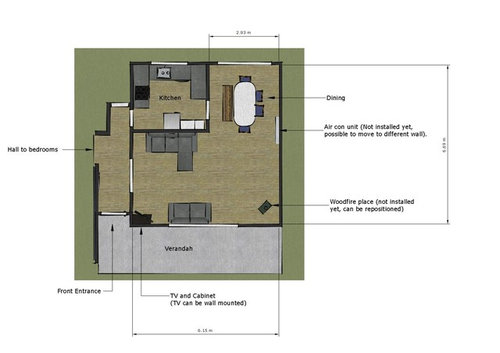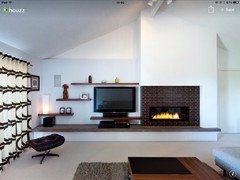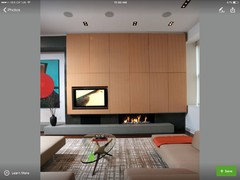Lounge Dining Dilemma (Sketchup file available for tinkering)
Joe Schmoe
7 years ago
Featured Answer
Sort by:Oldest
Comments (10)
Tweeza
7 years agoRelated Discussions
Ideas on how to furnish with floral carpet
Comments (258)Hi Kathy, so thrilled to hear my comments got you started thinking of the big picture, it has been a pleasure working with this. When you are starting totally from scratch like this it is easy to become too close to the issues and the brain becomes overloaded so you can't see the woods for the trees. I think this is also a classic example of why I always tell people to live in a house for a year before beginning to decorate, as hard as it is to be patient and wait, you do need to get the feel for a house and relate your lifestyle to it. I do like your idea of splitting the room into two areas, the room looks big enough to give you this option, and to me intimate spaces within a room create a more welcoming and homely feel. When you have a good idea of the furniture you would like, put what you have in the room and measure anything else before you buy it, use newspaper or cardboard boxes the size of the pieces and put them around the room to ensure you are going to get the desired result. It can be so easy to over or under estimate just how much space furniture will take up. Sorry the green lounge in the study didn't work out, but glad this has helped you see options. Just my personal opinion, one of my joeys had a lovely old grandfather clock in her lounge room and while it was a beautiful piece of furniture to look at, I just found it a little on the intrusive side - with its constant chiming it just didn't make the room feel relaxing, one was just so aware of the passing of time. Of course this can be advantageous when certain rellies visit. She ended up moving hers to her entrance foyer where it was a stand out feature and the lounge room became so much more relaxing. Love to see some photos of your landscaping....See MoreDual-living proposed extension – what do you think of this plan?
Comments (94)Hi oklouise, thank you again so much for your suggestions to help me reflect on my choices! The great thing about this whole process is that it has really helped me clarify my must haves/dealbreakers and nice to haves. Key elements that I don't want to forego are: 1) a "master suite" with large WIR + private ensuite+ direct private garden access/views. The current northern bedrooms are elevated and do not allow these elements and better suited to small kids as no external doors and can be eyeballed from the kitchen. 2)The kitchen must be the heart of the home and connected to all living spaces so the host never feels disconnected from guests & can watch kids from almost any living space.I attended a party last weekend which had the kitchen blocking the living room from the outdoor space and the host commented they regretted it after renovating. 3)The dining room must be an end destination vs a corridor so it does not become a dumping grounds for bags, mail & everything else as the nearest flat surface to the entry point. 4) All new bedrooms must also be min 3 -3.2M wide on the narrowest side for me to justify them. 5) I reviewed all my lookbooks and tear sheets pulled to date and its a clear pattern that I want my 'adult' living and dining/entertaining spaces connected to the rear garden preferably wrapping l-shape round a deck or courtyard garden. In a sense 'broken' vs open plan but still visible through glass etc. 6) I would not be prepared sacrifice the prime N/NE aspect with utility rooms. 7) I don't wish to place a verandah at the front as it will never be used except extra maintenance and can create shading in summer via other methods. 8) capacity to rent out room with private living quarters. There are many splitter blocks in my area and I don't need it to operate as legal dual occupancy. 9) single level living -no second story bedrooms etc. 10) separation of main bedrooms when renting out section of house Phew....I think thats most of the checklist criteria I have been working to. Still think tanking the street appeal/front facade style but its probably leaning toward lux byron bay beach cottage meets modern coastal with some retro elements to hint at the history of this 1950s house!...See MoreAwkward large corridor - floorplan advice
Comments (20)At this stage with a limited budget I'd recommend you sort all the maintenance and repairs work first. Things like stormwater controls not working and dodgy electrical are two biggies. Make allowances for future works so the maintenance jobs don't need to be re-done. As noted re-stumping maybe required. If its going to be a while before major works are to commence give it all a fresh coat of paint inside and out, new fences, etc. Even by doing this you're adding value to the property! While this is happening discuss the design and final budget and formulate a solid plan. It has a lot of potential to extend/etc but budget is key....See Morebigger kitchen vs bigger living design dilema
Comments (38)Hi Rahul, looking great, . Personally, and this is for me not necessarily you as we all cook differently, I would remove the bench with the sink entirely and adding more storage in the pantry, shifting everything up. You could then have a sliding door to outside.. then move fridge to next to the new door so easy access from outside and from living for drinks. Sink next then wall oven on the side wall, Stove on the wall that has pantry behind.. try and keep the making cooking cleaning and fridge reasonably close,...See Moredebluc
7 years agobigreader
7 years agoallanaspree
7 years agoTweeza
7 years agoJoe Schmoe
7 years agostrawberry47
7 years agostrawberry47
7 years agoNis1212
7 years ago











Tweeza