Dual-living proposed extension – what do you think of this plan?
havana007
6 years ago
last modified: 5 years ago
Featured Answer
Sort by:Oldest
Comments (94)
havana007
6 years agohavana007
6 years agoRelated Discussions
What do you think of our dream-home plans?
Comments (57)Hey Nik Star, I've had a PowerPoint play with oklouise's edits. This is what I meant about garage entry to the pantry and a laundry in the garage. The red arrows are to stipulate to the builder that level access is required. I added extra garage depth to allow for the garage, that would definitely impact your facade elevation. If you remove the wall between the butler's pantry and mudroom you would have a SUPER PANTRY! But a true butler's pantry in that it was supposed to be where you would land with the veg from the garden so you would kick your shoes off inside the door, so I've noted a little bench seat there, then head in and wash it before heading over to the actual cooking area. Then if you get rid of the sliders and reduce the storage to shallow shelving on the middle wall you would have plenty of space to manoeuvre with mobility devices. For the washing labour machines - washer, dryer, dishy - try getting those mounted on plinths so the load on your poor back is reduced. I have dodgy joints so I am researching all the ergonomic ways to design work spaces to help me when I get to the awesome stage you guys are at with getting to build!...See MoreWhat do you think of this floor plan for a new build?
Comments (103)When I first wrote in August 2017 we got a lot of great suggestions and comments. At the time we had accepted the limitations of the block (easements, tree, solar access etc). It is now one year later and I can tell you we found a way to move the garage to the south-west corner. This allowed us to move Beds 2 and 3 and the bathroom to the northern side. Pantry and laundry between garage and kitchen/living/dining. I think it was all of the comments and suggestions that encouraged us to look at it again from different angles, rather than just accepting the limitations. Thanks to everyone for their generosity! The solution involved working around a lovely tree (it is nice, just in the wrong spot). It is still in the way (council said we couldn't remove it) but we've opted for a long, curving driveway that starts on the other side of the block and weaves its way around the treeline to the garage entry. Not ideal, because a large portion of the front setback will now be a hard surface, instead of a garden. But if there is one thing that designing teaches you - its all about compromises. Thanks everyone. MB Design & Drafting Shara C Nik Star girlguides oklouise siriuskey genkii saragraham76 Andy Pat brizcs Mel N 3D Home Concepts suancol Caro...See MoreWhat do you think of our reno plans?
Comments (47)Appreciated am coming in late to this conversation, but generally the ideas are there, but I'd be playing with it a bit more.......there are 2 big ones for me here. Firstly missing the opportunity with the master suite. The whole thing should arguably be flipped so the bedroom space is to the rear/outlook to the pool and the bathroom/robe amenity internalised. If you're going that far with extension works arguably a bit of structure/engineering implemented to support the upper level is worth the investment to get the layout working. Design decisions should always be driven from the experience of the space. and 2. Not that convinced about the flow from entry to main living through an internalised dining space. Its like the kitchen/living/dining relationship is similarly not functionally balanced,. It's like the dining should be aligned with the kitchen space and living then separated....How exactly is that living space intended to be furnished?? At this design stage furniture should always be on the plan. You have to design from the inside out, make it work functionally and then deal with the walls/windows/doors etc last What's you're budget? Has your design given you projected costings on this? You want to make sure you don't need up with a conservative design solution that ends up costing you more than you wanted, and you then spend the money anyway but miss the opportunity for a much better resolved, higher value option than makes sense spatially for the way the house will be used and experienced. Best of luck PD :) www.pauldistefanodesign.com...See MoreWhat do you think of our outdoor kitchen plan?
Comments (33)Hi Lila The waste pipe can still work with the L shape but if you are concerned, switch the sink and BBQ locations. That way the BBQ fumes will be further from the house too. Access to the back yard is always a consideration but I wouldn't let it rule your overall design as there are always ways around it. I had a mini bobcat come through my house to dig the pool in the back yard when I lived in Brisbane!!! A sail maker or equestrian sewer could easily make a good cover for the bench unit and I've seen it work on several occasions, but I would save up for the pergola to the side of the house which without any issues with the neighbour, could go to within 1.1m of the boundary or just as I drew it. Good luck with the decision making and enjoy your alfresco lifestyle....See Morehavana007
6 years agohavana007
6 years agohavana007
6 years agolast modified: 6 years agohavana007
6 years agohavana007
6 years agohavana007
6 years agolast modified: 6 years agosiriuskey
6 years agohavana007
6 years agohavana007
6 years agohavana007
6 years agolast modified: 6 years agosiriuskey
6 years agolast modified: 6 years agosiriuskey
6 years agohavana007
6 years agohavana007
6 years agohavana007
6 years agohavana007
6 years agohavana007
6 years agohavana007
6 years agosiriuskey
6 years agohavana007
6 years agoCreativelychallenged
6 years agohavana007
6 years agohavana007
6 years agoCreativelychallenged
6 years agoCreativelychallenged
6 years agoCreativelychallenged
6 years agohavana007
6 years agolast modified: 6 years agohavana007
6 years agohavana007
6 years agohavana007
6 years agosiriuskey
6 years agoCreativelychallenged
6 years agosiriuskey
6 years agoCreativelychallenged
6 years agoCreativelychallenged
6 years agohavana007
6 years agolast modified: 6 years agohavana007
6 years agohavana007
6 years agoCreativelychallenged
6 years agohavana007
6 years agolast modified: 6 years agooklouise
6 years agolast modified: 6 years agohavana007
6 years agohavana007
6 years agoCreativelychallenged
6 years agohavana007
6 years agoCreativelychallenged
6 years ago
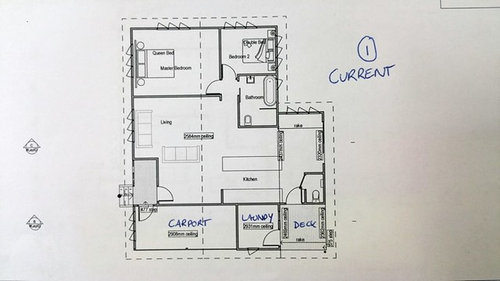
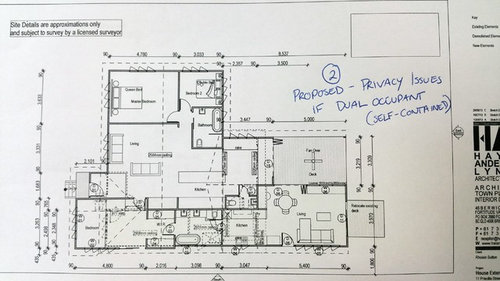
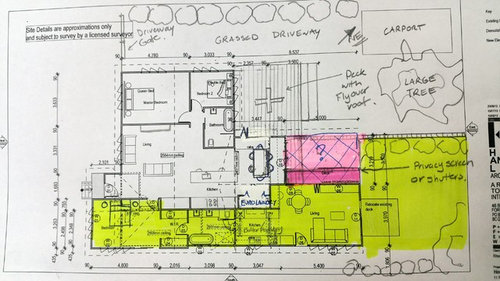
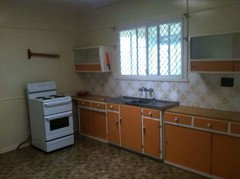
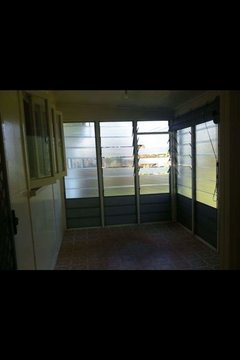
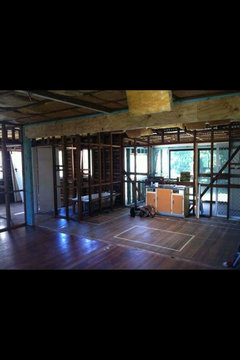
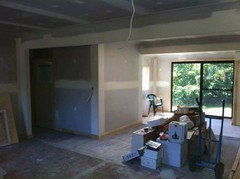
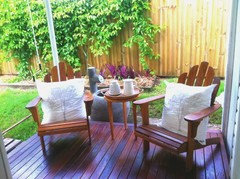
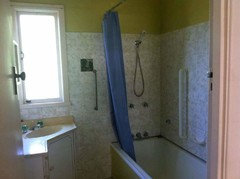
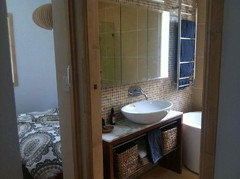
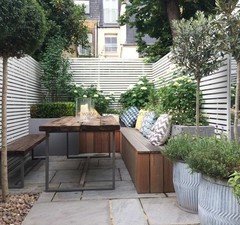

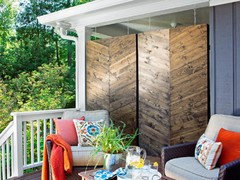
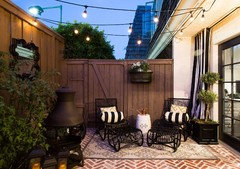
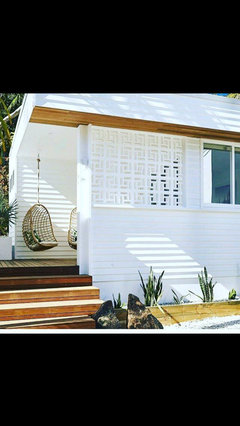
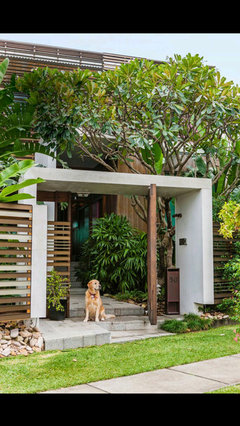
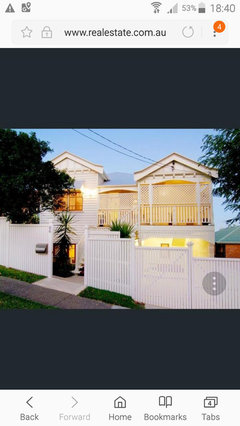

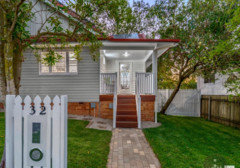
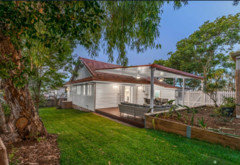
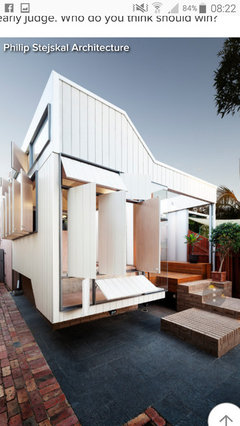

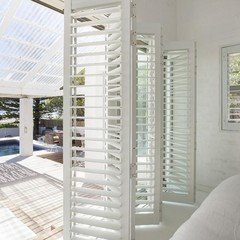

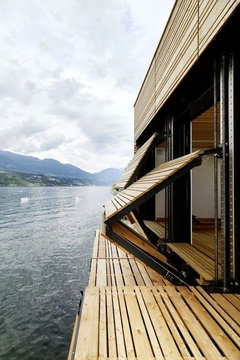
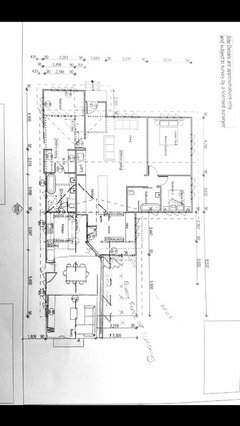
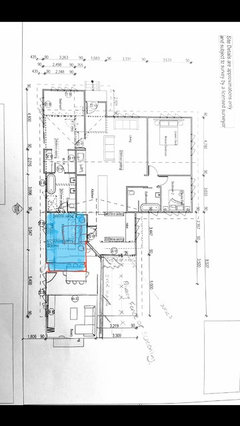
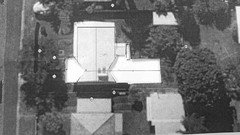
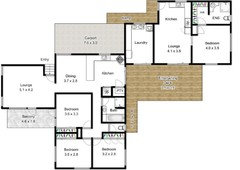
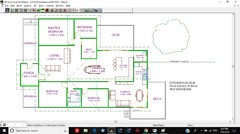





oklouise