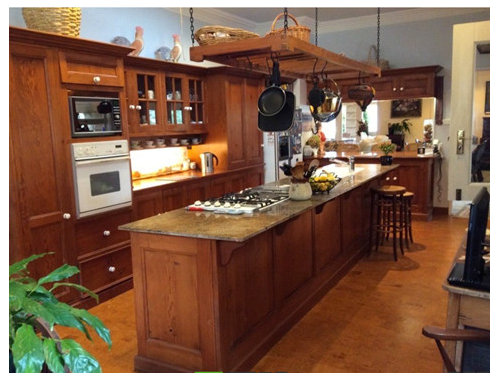Kitchen Transformation Fit for an Entertaining Family
Collaroy Kitchen Centre
7 years ago
The clients wanted to use the kitchen renovation as a springboard to open up the adjoining living areas and bring much-needed light into them.
Removing the dark timber and sombre granite benching revealed how much space was available for this makeover,and allowed three separate eating spaces to be created: the dining area, along the length of the island and the back of the servery, which is ideal for entertaining guests over long lunches and dinner parties.
The space also presented the opportunity to implement individual, specific storage elements such as the glass-paned cabinets for glassware and crockery,banks of long drawers for cutlery and utensils, and a generous pantry for both food stuff and appliances.
In terms of design, the kitchen is a subtle mix of Shaker solidity with antique country styling, the bevelled mouldings and honed island bench edge mirroring the delicate detail in the tapware and pendants.
Before:


After:







Jackson Taylor
taeganerin
Related Discussions
Family Home Transformation - Before & After
Q
"90s to Now" Kitchen & Bathroom Transformation
Q
Transformation of a drab 1980s family home
Q
A sleek kitchen transformation
Q
Fiona Anastasia Whitefoot
User