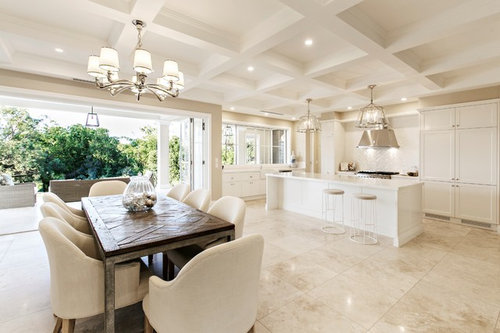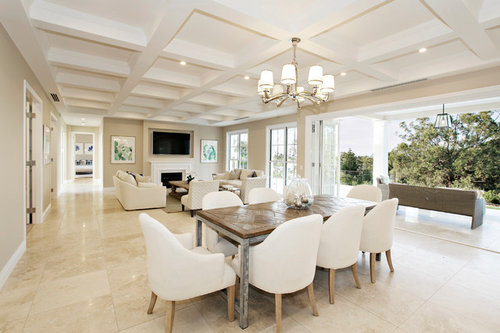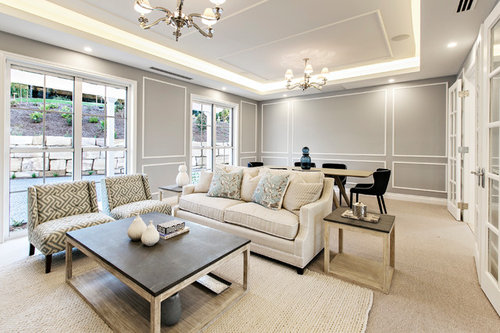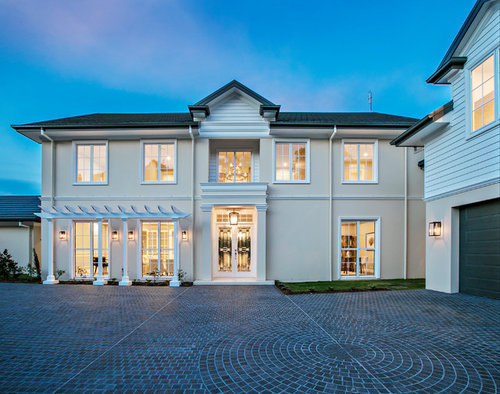Hamptons style "dream home" on the Gold Coast
Richard Parsons Constructions
7 years ago
last modified: 6 years ago
Featured Answer
Sort by:Oldest
Comments (12)
siriuskey
7 years agoRelated Discussions
Would you dare paint your floorboards?
Comments (53)Firstly...are you sure they are jarrah and not som other more exotic timber? If you are fortunate enough to have a genuine 1932 built cottage I say "Don't Do it!" Just look at the beautiful timber in that floor! It would be sinful to paint it. I have a 1924 cottage with beautiful hoop pine floorboards all from the day it was built. My suggestion is to have the boards sanded and polished. I would not even dare go near them with polyurethane. I have turned back the clock and used the methods of the period of the house...a mix of pale boiled linseed oil and kero. Put it on with a mop or a deck mop or a wool mop leave it soak in. Re-do and leave it soak in,,,( you won't get patches...the floors will just soak it up.) Third coat, add a bit of turps to the mix as a white ant deterrent. Then, when the floors look like they've soaked up enough, get a big old fashioned string mop...if you can find one...or use a deck scrubber and old towels...or even a wad of new ones...100% cotton...its worth it, and rub off as much of the surplus as possible...wear sox so you will notice when the sox do not get oil stained anymore. First go is a long process but you will be really pleased when the floors have had several "drinks". After that you could get just an ordinary floor varnish or oil or just a sealant. Some of the modern wood treatments are really good. Then, every so often do the boards over with your "Oil Mop". You will never find timber like that again and, in my experience, it adds to the value of the house big time. Do what you like to any gyprock and plastered walls but PLEASE love your floorboards and any natural timber...especially from that era. I've been in this old cottage for 32 years. Everyone wants to know where I sourced the "new" floorboards", and who did I get to make my silky oak windows! Hope that helps....See MoreAchieving a costal vibe in lounge room
Comments (13)I agree with you ,the painting is not the best choice. Maybe get one with some nautical theme ( waves, beach or sea shells). You can just get a poster and frame it in light color frame. The coffee table you can just sand with a fine grit sandpaper to expose original timber and put some clear warnish to finish like the coffee table in the photo. Cushions is easy just get something like in your sample photo, go to spotlight or Target, if you make mistake it's easy to return. Last thing get rid of clutter that is seen in the background . I think couch is fine ,looks comfy....See MoreDon't know where to start??
Comments (11)As Oklouise suggested, the myHome.gov.au website is a great place to start, to get informed. And listen to the Undercover Architect podcasts from the beginning of series 1. Her advice is invaluable. It will help you understand why orientation and other factors are key to the comfort of your home. She also has a series in which she interviews different professionals that might be worth a listen to help you choose which way to go. Her series on budgeting is also gold. Budget may, in part, dictate how you proceed. Volume homes are generally cheaper (but not always) but you will have less control over the process, quality, floor plans and design, and fixtures and fittings. That said, some volume builders will allow you to modify their designs. Others will build your design or help you come up with a design, although there can be pitfalls to that approach as builders are usually not designers. Custom building is usually, but not always, more expensive than a volume builder but you have much greater control over the whole process. You will generally need to engage a building designer, architect or draftsperson if you go this way, fees can add up, and build cost is usually higher. You’ll get closer to exactly what you want (unless your budget is limitless, then you really can have anything you want), probably at a higher level of quality, but you’ll pay more for it. Or there is the option of modular and prefabricated homes. Some of these are architect driven with strong design values and eco credentials and give you a quality build with lower costs than a bespoke design as they are able to contain costs. But do your homework if you go down this route as some are better than others. Prebuilt is one example. Archiblox is another. A few will do a hamptons style place but most tend to be more contemporary in their design approach. For our next build we are going with a small company run by an architect and builder that build houses with an eight star energy rating using a modular system that is highly flexible in its design and optimally suited to the orientation of the block. Cost wise it will sit half way between a volume builder and a true custom design. The compromise is that we need to build within their system, and have some limitations in fixtures and fittings but also some flexibility. It’s a compromise we are happy with because the architect and builder who are key to this project share a similar aesthetic to us, are motivated by sustainability, use quality products in their build and take pride in their work. Good luck with the planning. Take your time and do your homework. This is a great resource too....See MoreCLOSED: Vote & Comment to win a Sheridan Gift Pack (RRP $750)
Comments (111)COMPETITION CLOSED! Thank you all for voting & commenting in our Sheridan Gift Pack Competition! Please see the winner here. Congratulations to our winner & Happy Mother's Day to all our wonderful Houzz mums!...See MoreRichard Parsons Constructions
7 years agosmsrjs
6 years agoRichard Parsons Constructions
6 years agoAmerex Renovations
6 years agomckergow
6 years agoC P
6 years agoRichard Parsons Constructions
6 years agomckergow
6 years agoRichard Parsons Constructions
6 years ago
















Lyn Huppatz