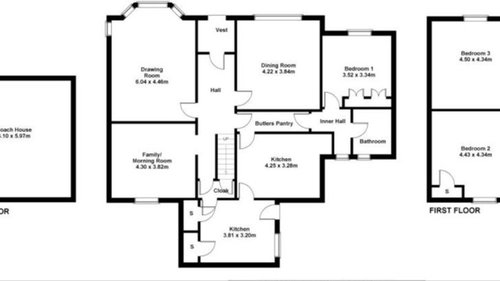Improving ground floor layout
Rach Mcelroy
6 years ago
Featured Answer
Sort by:Oldest
Comments (17)
A B
6 years agoRach Mcelroy
6 years agoRelated Discussions
Can i have some opinions on my ground floor lay out please?
Comments (9)Switch the front window and your side entrance door, this way your door is visible from the street. Then turn the window in the pantry into a door to gain access more directly to your kitchen, a closet and maybe a bench for gathering items on the way in or out. It looks like you have to go up a small flight of stairs to get to the door, otherwise I'd say put the additional entrance on the cellar wall on the left of your plan. Depending on space you may need to slide this new mud room entrance to the left and you might have room for a longer closet along the pantry wall and a bench opposite the closet along the outside wall. You would lose the cellar but I am not sure if that is another storage area or access to a basement. Just some ideas. Really like the rest of the layout. Hope my little picture helps to explain my ideas....See MoreHow would you improve our floor plan?
Comments (7)as usual the real estate dimensions are inconsistent (and says that the house is about 70sqm bigger than i can calculate) so you need to measure every space including halls, bathroom, toilet, laundry etc ignoring all the biw and cabinets and only use the size of the actual rooms wall to wall not anything that can be removed without changing walls and ceilings ) but, assuming approx dimensions my suggestion would be to use the original living area for a hall and bed 4 and steal space for an ens, move the laundry out the back to enlarge bed 3 and use the refurbished sunroom and bed 4 for a new dining area, laundry and small study and improve the kitchen ...but we need accurate dimensions to be accurate...See MoreLayout ideas to improve Queenslander ensuite & bathroom
Comments (9)the distance between the shower and vanity in the family bathroom is too cramped...my suggestions include a 1700 x 750 back to wall corner bath, 1200 x 450 vanity and a bigger shower with half wall for toilet roll holder and moving the bathroom door shortens the hall and allows wall space for towel rails and moving the ensuite door makes the toilet more private...See MoreGround floor reno: your thoughts?
Comments (17)Hi oklouise, Thanks for your efforts, it's a tricky house as it has been added to over the years by the previous owner. Hopefully these two plans are easier to work with. The current kitchen + dining/lounge are a converted deck which overhang a paved area. The supporting walls upstairs run E-W and are the northern wall on bed 3 and 4, and the northern wall on the family room running across to the bathroom. The area including bed 1 & 2 and the ensuite is an extension that was used as a granny flat, so bed 1 was actually used as an kitchette/lounge by the previous owner. We'll probably end up using bedroom 2 as a study, while bedrooms 3 & 4 are for children. Downstairs: the floor of the workshop/garage/laundry area are about 60cm higher than the rest of the downstairs area so the ceilings are low in that area. The garage isn't usable as a garage as the driveway is too steep. The thick walls downstairs are besser block walls. There is a window spanning the exterior wall of bed 5. The hot water heater is in the current laundry so we've been trying to avoid moving the kitchen too far from there....See MoreJonathan
6 years agonessyquinche
6 years agoJonathan
6 years agowhizzywig
6 years agonessyquinche
6 years agokl55hp
6 years agoRach Mcelroy
6 years agoCreate Perfect
6 years agolast modified: 6 years agoDennis Sharp Architects
6 years agoJonathan
6 years agoA B
6 years agograceh32
5 years agoRach Mcelroy
5 years agograceh32
5 years ago










Rach McelroyOriginal Author