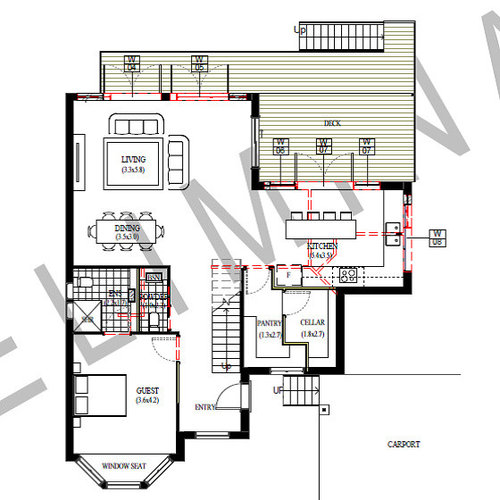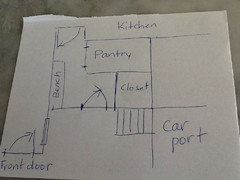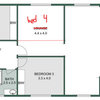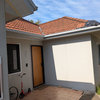Can i have some opinions on my ground floor lay out please?
9 years ago
Featured Answer
Sort by:Oldest
Comments (9)
- 9 years ago
- 9 years ago
Related Discussions
Concrete tiled ground floor, need flooring choice for asthma
Comments (25)Hi Chris The cheapest option is Grind & Seal, but we usually recommend Mechanically Polished Concrete for inside of a home. This is by far a better option, if you were to go for a Matte or Satin finish it is less expensive than a higher gloss finish. Mechanically Polished Concrete does not have a top coat sealer requiring drying and curing time and does not need re-applying in the future which will save time and money in the long run. Because Polished Concrete does not require drying or curing time it can be used as soon as the process is completed unlike the Grind & Seal option. All floors are slippery when wet, a non slip agent can be added to a top coat sealer which would be the Grind & Seal method which we do apply in a shower area if there is not a shower base. Polished Concrete in Matte and Satin finish does have a very good slip rating, has no grout lines as with tiled floors where dust can get trapped therefore it is a wonderful easy to clean flooring solution. Hope this helps, I have provided some details regarding the 2 main processes below There are 2 different finishing processes / methods that are commonly called Polished Concrete, they are very different so it is important that you know the difference & which process/method you want and which is being used on your concrete Polished Concrete - 12 to 17+ step process During this process the concrete is ground to the desired level of stone exposure. After grinding the concrete surface, the Polished Concrete process begins. This process has a densifier applied in multiple stages that is absorbed into the concrete which hardens and strengthens the concrete. A Polished Concrete Floor is Polished in Multiple stages in a Refining Process using diamond tooling & resin pads. A penetrating sealer is applied in the final buffing stage to complete the process The "Polished Concrete" process has "NO TOP COAT SEALER" applied therefore there is no drying or curing time required so your space can be used as soon as the process is completed Grind & Seal (a 3 to 4 step process) This is NOT Polished Concrete. Grind & Seal is often referred to as Polished Concrete, this is the cheaper substitute that gives a "Polished Concrete Look" With the Grind & Seal method the concrete is ground to the desired level of stone exposure and a TOP Coat Sealer is applied such as water based, solvent based, urethane, acrylic or epoxy requiring 5-7 days to dry & cure...See MorePlease Help Houzzers! Need some opinions on my 3 bed holiday rental!
Comments (18)I'am thinking that I might have this around the wrong way but it can be reversed. My thoughts for your holiday accommodation in beautiful popular Marysville, You will have accommodation for, two couples. ?singles and two families with two plus kids. If I'am going away as two couples or families would want the QB rooms to offer the same fit out, ie: both with ensuite, which I would do as wet rooms, I don't want to flip a coin seeing that I'am paying 50%! The kids Bunk room could sleep 8 or 7 with a cupboard under one of the bunks, the kids will have a ball sharing, windows would be long narrow ones. The living dining kitchen has heaps of seating/ or naps with using built in seating along two walls The verandah, needed sit down to remove skis which can double as storage, these would reflect the indoor window seats, Banquette seating...See MoreHow can I improve this floor plan to be more open and have more light
Comments (18)I would re-evaluate my brief, my budget and my site. It is another case of trying to squeeze too many rooms into too small a space and compromising the living space. If you draw furniture to scale in your living room then you will see that it is undersized for a four bedroom home. With the best orientation going to the garage door and bedroom 4 I would look at a complete redesign by pushing some of the bedrooms to the rear, and a central courtyard to give you an opportunity for north facing light to a living room. There is nothing nice about the current design and will feel like an apartment with little resale appeal. The designer has shown no flair or imagination in this "gun-barrel" floorplan, and is a variation on a concept that has been around for centuries. But your biggest problem is the number of rooms. Do you really need 4 bedrooms plus a study and 2.5 bathrooms, a long wasteful hallway, and only one modestly sized open plan living area and kitchen on a narrow block? I would start again with a smaller brief and a designer who can challenge your thinking about what good small house design actually means. Small house design is the hardest to do really well, so don't use a large house designer. Dr Retro of Dr Retro House Calls and Dr Retro Virtual Visits...See MoreHelp me with my awkward floor plan please!
Comments (16)Yes, I can't help but feel that I will regret moving the entry @afjp! My husband is keen, but I know that I'll hate it, walking halfway down the house just to enter. Thank you for your suggestions. @oklouise, you really have gone above and beyond - giving us a lot of food for thought! Thank you for taking the time to fiddle with our floor plan. Lots of options there. We can't go toward the front boundary anymore, unfortunately, but I like your thinking! @siriuskey, thank you too for taking the time to share your ideas - It is much appreciated. We did toy with the idea of using our existing living and dining like what you have, but I think I am leaning toward the open kitchen, living and dining at the back. You've used up every inch of space, it's great! Some more ideas for us to think about. Thanks! Just a question for those in the know-how much would it cost to move plumbing etc? And what would your ballpark $ figure/budget to do this extension be? (how long is a piece of string, I know...)...See More- 9 years ago
- 9 years ago
- 9 years ago
- 9 years ago
- 9 years ago
- 9 years ago







Fish Lane Studios