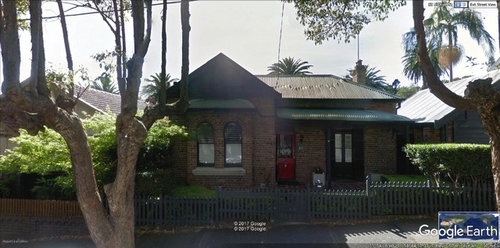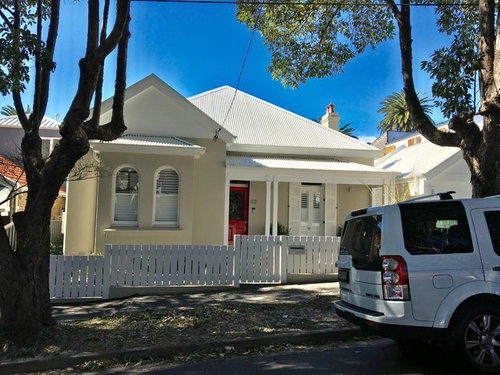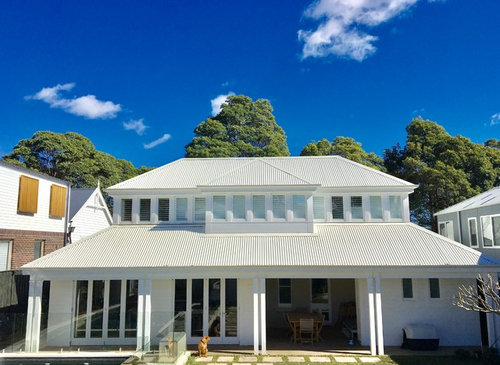Reviving a Victorian Home - Before & After
Philip Abram Architects
6 years ago
Featured Answer
Sort by:Oldest
Comments (6)
Related Discussions
Before and After: The Giralang Project
Comments (20)This is mad!! Well done Status Living. Love that you guys totally met the brief and respected the original building. Wish there were more renovations like this rather then knock downs and cheap average rebuilds! Bravo Chadwick Designs team...See MoreForever Home for Growing a Family - Before & After
Comments (4)WOW! What an amazing transformation. It feels very fresh. Love love love!...See MoreBefore & after: An amazing reno of a rundown Victorian home
Comments (10)Hi Kel - all projects have different scope, extent of rectification of original home, extent of new works, level of finishes, access...list goes on. That said most of our inner-city projects (alterations and additions) cost from $600-800k upwards)...See MoreVictorian Workers Cottage Transformation - Before & After
Comments (8)I like the overall look and result , and how you have brought in a great range of colours and textures -- it all melds together really well . My own taste would have been 1 slightly more colourful feature somewhere in the bathroom -- the plants are great , but the grey needs a bit more lift IMO ....See MorePhilip Abram Architects
6 years agoIlluminide Interiors
6 years agoFehmarn Home Staging
6 years agoannb1997
6 years ago











siriuskey