Need Ideas for Awkward Kitchen
miiichele
6 years ago
Featured Answer
Sort by:Oldest
Comments (21)
Related Discussions
Need help furnishing awkward meals area space
Comments (2)I would be upping the Kitchen Island out into that area - bar stools and heaps of prep space - if you don't need a formal dining room make it a party kitchen!!! don't be skinny with the storage use back to back cupboards and make the bench 1200mm wide with a fewset of 600mm deep drawers on the work side and some 300mm cupboards on the overhang side. Alternately you can hang a lower bench top which meets the island so its table height and steps up to bench height for a more informal dining space....See MoreHelp - renovating awkward and outdated kitchen
Comments (19)Wow! Overwhelmed with all the responses and some great ideas put forward :) I should have probably stated in my first post that I am trying to keep it to a pretty small budget (was thinking of even going down the Ikea route for the cabinetry etc and installing myself). This is because I have spent my life savings on a $810,000AUD house (so don't want to spend more that 15k on renovating I am only 30 years old :)) I do realise I am going to have to spend thousands to get the flooring sorted. Good to hear that you guys think it will be possible to get the wood to match. I am very particular about these things so was thinking not to do it. Responses below in the order they were posted :) Chanop thanks for your help - I think changing the shape of the kitchen to an L or C might have been a good idea when originally designing it but with the middle island already plumbed and with electrics with 2 dishwashers (I will most likely remove one) I think ill just have to stick with it considering my low budget. Is there something wrong with have rangehoods recirculate? Just thought it would be easier as I could do it myself if it wasn't vented outside. I definitely want to get more drawers than cupboards for the lower cabinets - good idea. Was thinking of moving the microwave into the pantry as it has power and we don't use the microwave often anyway. Mrjudsonjames I agree with you on not changing the shape - I really like your idea on moving the sink to the island and i think I will definitely have space if i remove one of the dishwashers that I don't need. Yeah fridge size is definitely an issue with the current space - hadn't thought of storing more food that doesn't need to be refrigerated in a refrigerator - interesting. Fridge wont fit under stairs unfortunately would have been handy - however i plan on having more storage under the stairs (not sure how to execute this yet). Bec - Yep definitely good idea with the sink - am definitely going to try to do get that done :) I'm not really sure what you mean with the half height windows - have you seen an example somewhere you could post? Yep white all the way in this instance - it all feels way too dark at the moment. sstop - not sure whether the wall behind the fridge is load bearing or not might need to get that checked out. However, removing might be a project for the future as I don't have a huge amount of money to spend. Good idea - maybe i will look to see what I would fetch for the freestanding cooker on eBay (it RRPs for around 7K) not sure. I hadn't thought about staggering the joints and this will definitely help - thanks. LouieT - Yeah the layout is a bit of a disappointment - but the terrace house was originally built in the year 1886 originally so definitely going to be some quirks. Yeah I agree on not moving the plumbing going to cost too much. I'm not sure about adding a return as it will enclose the kitchen even more with the bench still there. I want it to have more flow than it currently does. I love the idea of a pendant light! I will definitely have to get one of those over the island - great idea!! dohraime - Yeah as I said to LouiT don't like the idea of removing the island seems like a waste of plumbing and electricity i want to try to make it work even if it's not perfect. Yeah unfortunately the cabinets are of an odd height. Definitely getting new cabinetry to replace them. I am already concerned about not having enough storage so losing those top cabinets to open shelving scares me a little. bissym - WOWWEEE! Your plan really excited me - not sure why when the place was renovated 10 years ago they didn't do it that way would have been WAY better. I am definitely keeping this in mind for phase 2 of my renovations. Not sure how much it would cost to knock down walls etc will get a quote at some point. Now my main focus and problem area - is the kitchen and your plan doesn't effect that area really. Will definitely be ripping of the big curved granite benchtop on the kitchen island as soon as i move in. OK so I hope I didn't forget anyone - and I definitely have got some fantastic ideas from you guys. So my main take home points appear to be currently just trying to sort out the island and fit a sink in it, changing the cabinetry to accommodate a larger fridge, getting floorboards to match and putting up some dangly lights....See MoreHelp! Need ideas for a country kitchen
Comments (18)You can buy the caboodle bamboo kitchen bench top from Bunnings wood section and cut it to any size you want. If you just wax it, it is quite rustic and would save you the cost of getting a benchtop made. It comes in two thicknesses and is 600mm deep. The piece that I bought was 2.4m long. Have a look at it, at least. Then if you have some other rustic pieces or even units with steel tops, it can tie the rest together. My vote is to keep the stove and get some rustic or industrial cup'd handles. A real farmhouse kitchen is a mix and match thing. My vote is for trying to keep the bench you bought as an island if you can. I would go for open shelves along the wall where the stove and fridge are and put the microwave on one of them. Maybe you could find some different tiles for behind the sink. I would rip those shiny ones off the wall and choose something that will fit in with your mix'n match rustic style, or just something quirky - even old wood. It all depends on how much money you want to spend and kitchens add up very quickly. If it functional and pleases your eye, then you are a winner. If the carcasses are still usable, it is much cheaper to just get new doors for them, when you can afford it. I wouldn't bother with window covering in the kitchen. I would just leave it for the light. Maybe a glass shelf across it with some herbs on it. It already sounds good to me....See Moreideas to fill an awkward corner
Comments (14)Thank you all for the ideas.... I’ve decided on the metallic drum idea for the corner, thank you Lauren. Siriuskey I desperately want to change the rug but with two boys under 2 my floor gets trashed so for now the darker carpet stays :( Julie I love the throw! Do you know where that is from? I need to use throws and cushions to add some lighter tones to the space....See Moremiiichele
6 years agolast modified: 6 years agomiiichele
6 years agomiiichele
6 years agomiiichele
6 years agomiiichele
6 years agolast modified: 6 years agomiiichele
6 years agoerinsean
6 years agomramsey
6 years agomiiichele
6 years ago


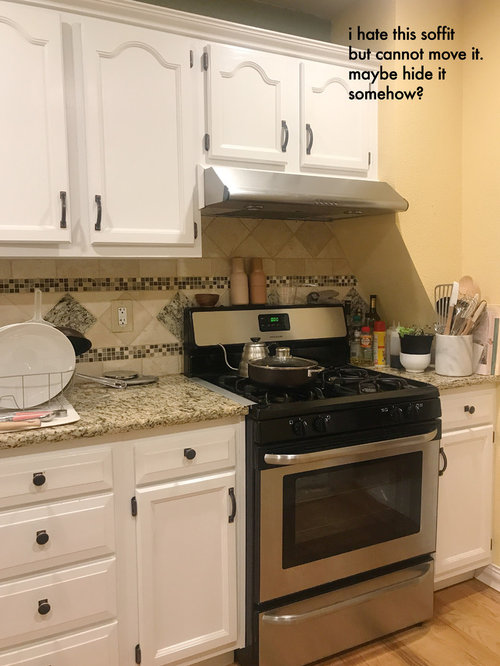
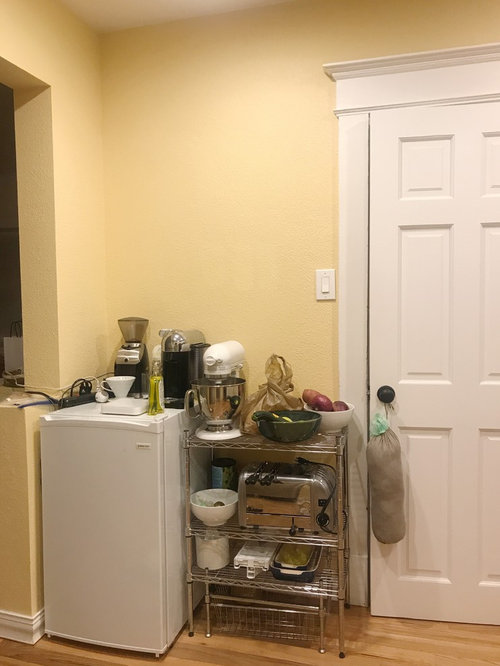
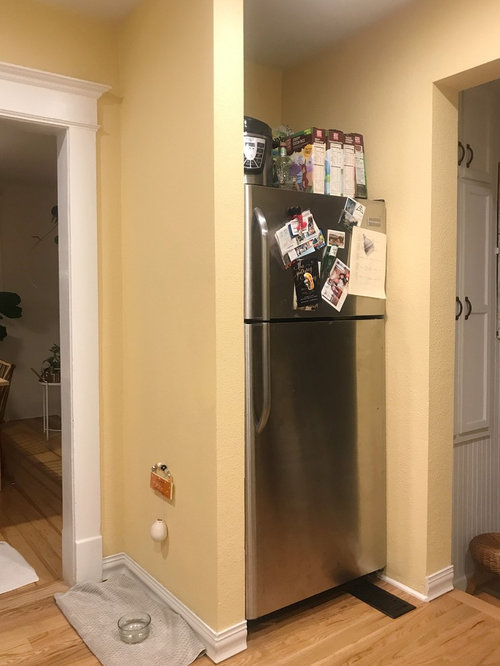




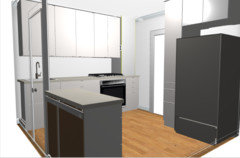


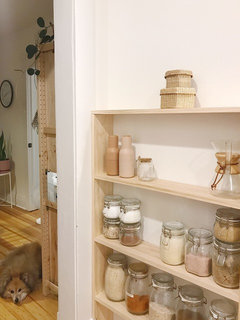



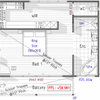
Rhonda Knoche Design