Floor plan advice needed.
bron1
6 years ago
last modified: 6 years ago
Featured Answer
Sort by:Oldest
Comments (36)
annb1997
6 years agobron1
6 years agoRelated Discussions
Advice needed on Reno Plans: Exterior Solution
Comments (3)Either on the left or centred looks good. I preferred the centre one. I think it comes down to function. If there is enough room to comfortably use the garages, and your guest room works better I'd go for the centre one. IMO the only thing that Is not working is the little add on gable over the new porch. It needs something up on the second level, but I'm not sure it's that. Maybe the porch can be extended into a verandah on the second floor. Or just give the porch roof a gable. Good luck with it....See MoreFloor plan advice needed
Comments (33)The following is a clearer floor plan showing what you could do with out spending heaps of money, The original WC opens from the laundry, as you mentioned the laundry and bed 3 are on a different level to the other parts of the house. The idea would allow you to extend out from the living room wall (Load Bearing) to add a new maser suite and kitchen family when and if you are ready. You could also do a double garage/carport on the rear lane way, which would bring access to the kitchen family family closer....See MoreCustom floor plan design - Advice needed
Comments (32)OP, I agree with everybody's comment about having north facing living areas. Have a VERY good read of the Your Home website. A brilliant Aussie government website about efficient home design. As the sun is higher in the sky in summer north facing windows will be shaded by eaves in summer. So north facing rooms aren't a worry, it's west facing rooms that are difficult to shade & get the hottest in summer. South facing rooms are dark, & cool, so perfect for bedrooms....See MoreI need advice on a floor plan of an extension
Comments (14)imo the feature that restricted the new family room is the wide sliding door out to the deck and the central twin cavity sliders in the centre of the wall ...do you need/want a storage wall for TV books music etc in the family room and do you need full width glass from family room to deck?...consider a smaller sliding door near the dining room end of the family room with windows (1500 tall?) on the rest of the walls (unless you prefer the feeling of a conservatory) but smaller windows can better frame some views and are easier to dress and could allow for wall space and window seat with storage shelves or drawers for books, games, toys etc.. always depends on who and how you will use the room and if the new family room is a living area with TV how will you use the other living area and the upstairs sitting room ...maybe the family room could have no doors and become open plan with kitchen and dining area and the original living room could be closed off and access direct from entry to dining room could also allow for more wall space for the kitchen?...See Moreannb1997
6 years agooklouise
6 years agolast modified: 6 years agooklouise
6 years agobron1
6 years agobron1
6 years agolast modified: 6 years agobron1
6 years agosiriuskey
6 years agooklouise
6 years agosiriuskey
6 years agobron1
6 years agobron1
6 years agobron1
6 years agobron1
6 years agoannb1997
6 years agosiriuskey
6 years agobron1
6 years agosiriuskey
6 years agobron1
6 years agobron1
6 years agosiriuskey
6 years agooklouise
6 years agolast modified: 6 years agosiriuskey
6 years agosiriuskey
6 years agobron1
6 years agobron1
6 years agooklouise
6 years agolast modified: 6 years agosiriuskey
6 years agosiriuskey
6 years agolast modified: 6 years agobron1
6 years agosiriuskey
6 years ago
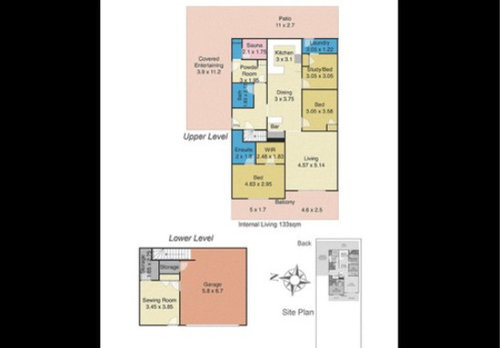
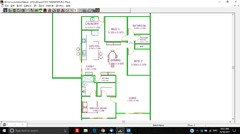
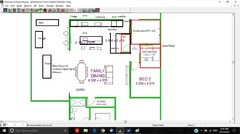
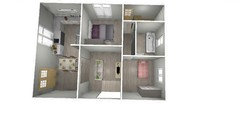

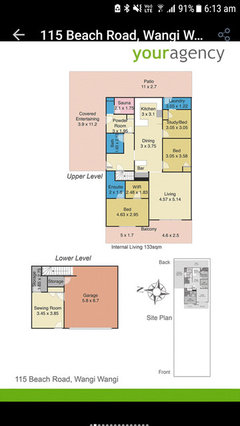
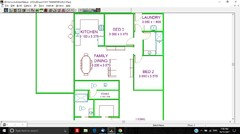
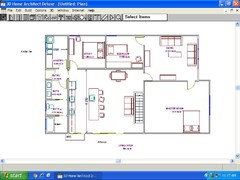
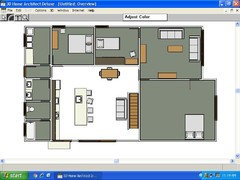
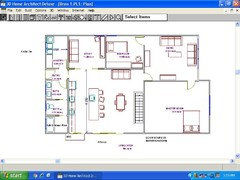
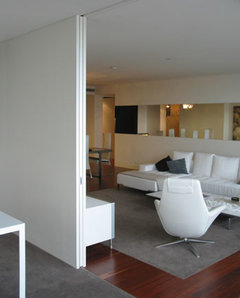

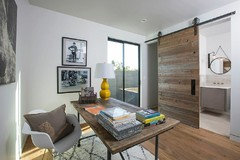
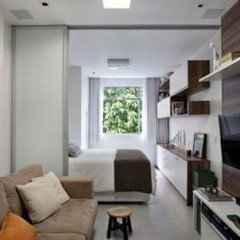
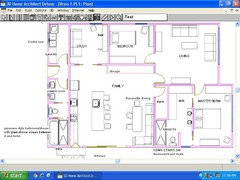
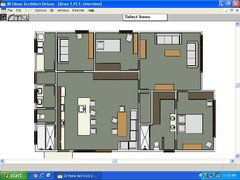

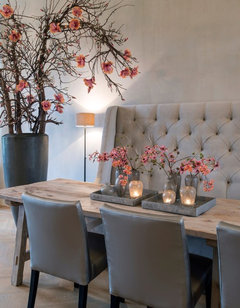
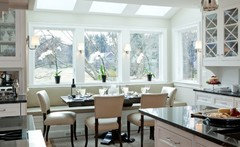
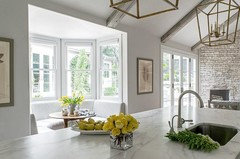





oklouise