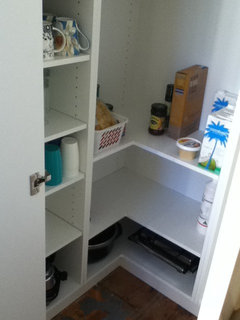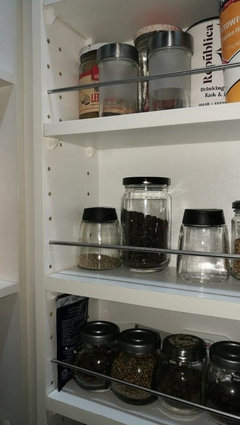How should I approach my kitchen renovation?
Anne
6 years ago
last modified: 6 years ago
Featured Answer
Sort by:Oldest
Comments (11)
Related Discussions
How should I renovate our smallish main bathroom?
Comments (16)You could consider ripping out the shower base and tiling the existing 830 wide and extend that all the way to the existing bathroom wall at the opposite end of the bathroom wall. It would create one wall at an angle but with a seamless glass shower screen and a new tiled floor and walls it wouldn't look out of place. That would allow far better body manoeuvring in the shower....See MoreShould I install a sink in my kitchen island?
Comments (31)Hi Bianca, I have just seen your post. I personally think the best answer to your question will depend on a few other considerations because it really depends on the kitchen layout as a whole. Considerations may include; how will this affect the work flow in your Kitchen and what are the alternative positions available to you? Importantly; how big is your island going to be; an Island can be a great space for food preparation, meal plating, as well as the island being a social space for family as well as when entertaining. When placing the Sink in an island you may consider a sink also needs adequate additional space each side of it for the various functions it is used for; whereby placing a sink in a small Island can sometimes take away from the other benefits it provides. There is actually no clear yes or no answer, but to consider your Kitchen layout, appliance placements and its work flow as a whole. With the other things you have already mentioned here, I hope this extra helps in your decision process....See MoreShould I remove my kitchen cabinets?
Comments (70)Ok so after all the feedback I made some changes. After looking at it, I would like to make entry point from garage on the garage wall, so you still enter into pantry, but you dont have to walk through pantry to gain access to the house. I would also like to flip bathroom and bed 3 so bathroom is centred between rooms. Also not convinced I should have entry to lounge from kitchen, should I have kept it entering from the entry. My only issues now is, do you notice how the bathroom steps in? This is because the ensuite is a bit bigger. Will it look ok once built or do I take that 30cm from my ensuite/main room to level it up? If so do I take 15cm from ensuite and 15cm from main bedroom? Also I really wanted the compartment bathroom that oklouise suggested. But its not big enough. Any ideas? My current bathroom is 3100 x 2600....See MoreHow should we renovate our (fake) English Tudor Style Home
Comments (19)Please excuse this quick dodgy recolour , but just wanted to show the difference some kind of contrast would add to the effect of the exterior. Whether it is painting the roof (because it is such a big part of the facade), rendering or painting the bricks or refinishing the windows in black or white, something to let the architectural features is the key to sprucing up the outside. I think someone mentioned adding a verandah too. That would depend on how much light already comes through the front. I can imagine one of the windows on the side being transformed into french doors leading to a lovely flagstoned garden. I love the black and white interior photos someone posted above too. anything to bring some contrast to all that mud coloured brick. What an inspiring project to have ahead of you, so many possibilities! I wish this were my little house :)))...See MoreAnne
6 years agoAnne
6 years agoAnne
6 years agoolldroo
6 years ago









User