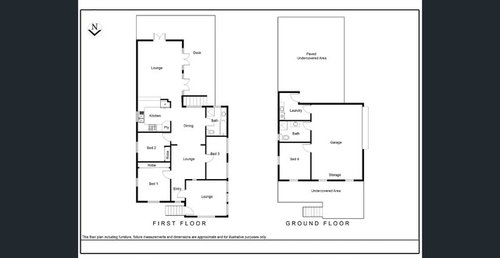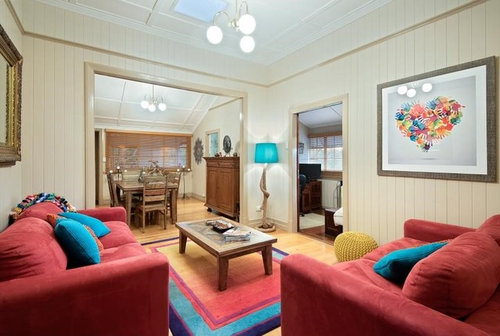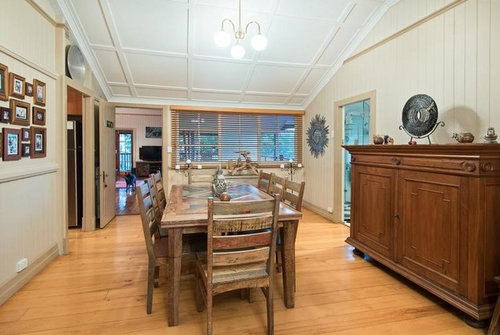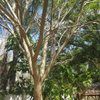Help with improving the floor plan of a Queenslander
CaraJ523
6 years ago
Hi all,
We have seen a lovely Queenslander we are hoping to buy but want to update it with some modern conveniences i.e. a WIR and ensuite for the master bedroom and to create a butlers pantry/ walk in pantry for the kitchen.
The home has a floor plan that we feel could be improved and are looking for some ideas. There is currently an internal lounge and dining room that we're thinking we could re-purpose as they are a) currently just thoroughfares as they stand and b) being internal don't get much light. There is an open plan living area at the back of the house that leads on to a lovely big verandah so we would use this area instead.
One of our ideas was to make the lounge at the front of the house in to the master and put a WIR and ensuite in the space currently marked as Bed 3 on the floor plan. This doesn't solve the problem of what to do with the internal lounge/ dining. We then thought we could turn Bed 1 in to the master, making bed 2 our WIR/ ensuite. We would then make a third, decent sized bedroom, by combining part of the lounge with current bed 3 which would also create a hallway through the house (which I am a big fan of). This still doesn't give us any clues of what to do with the current dining room. I also dislike having a bathroom straight off a dining area so whatever this space becomes I would like to solve that issue.
And we still haven't gotten to the issue of the butlers pantry!
I have attached the floor plan (which isn't that helpful as it has no dimensions) and a few photo's of the internal lounge/ dining and then the open plan lounge at the back of the house.
Any of your ideas on layout for this one would be greatly appreciated! Thanks in advance!!









oklouise
siriuskey
Related Discussions
Need help with my new floor plan (this time with the plans attached)
Q
Help with tile choice & crazy idea for 1940s Queenslander
Q
Floor-plan feedback/ideas needed -What do you think of this floor-plan
Q
Help with floor plans please!
Q
oklouise
siriuskey