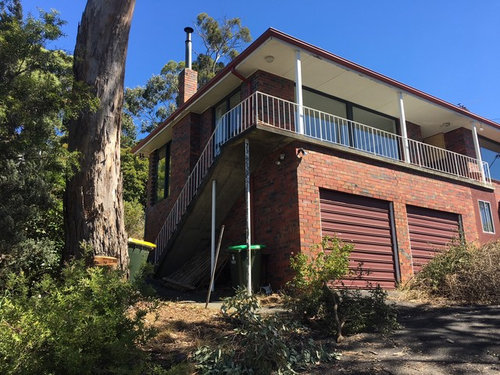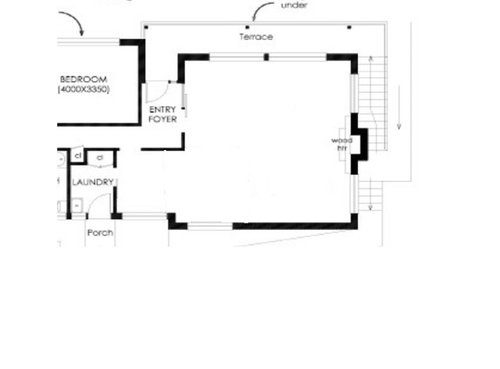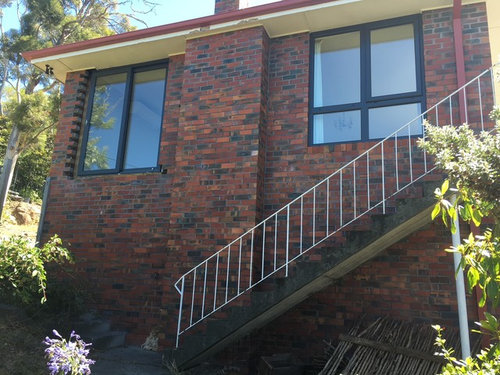Where should I put the stairs and front door?
rajhall
6 years ago
last modified: 6 years ago
Hi, I have a double storey brick house I am renovating. I want to add a deck on the second storey at the Eastern end as there is a great view from here plus its off the open plan living, dining kitchen area. As you can see from the attached pictures & plans, currently there are some very ugly concrete stairs going up the Eastern side of the building to a narrow terrace along the front of the house which leads to the existing front door. If I build the deck, these stairs will
need to be removed and a new set incorporated into the deck. There is a sliding door on the Eastern wall towards the back which (once the deck is built) will form the main access from the living area out to the deck. I have been thinking that I would incorporate the stairs into the back of the deck where it's not as high (single storey at the back) so that they lead up to the sliding door. The trouble I have with this is that this becomes the main entrance (front door becomes virtually defunct) and as people come up these stairs they can see straight into the back yard. Does anyone have any alternative suggestions that maintain the use of the existing front door, look aesthetically appealing and are also practical given the constraints I have described? All ideas and suggestions gratefully accepted.








me me
oklouise
Related Discussions
Should I put my builtin robe near the bedroom door?
Q
Help! Where should we put our showerhead?
Q
What should we do with our front door?
Q
Where to put front door
Q