Living Room open plan layout
jerpie293
6 years ago
Featured Answer
Sort by:Oldest
Comments (20)
dreamer
6 years agodreamer
6 years agoRelated Discussions
Need help on making open plan kitchen living room
Comments (14)I find it difficult to view your floor plan as it blurs if I enlarge it, so excuse me if this comment is invalid. Assuming the entry is from your living room and the home runs lengthways with the hall linking the bathroom, ldry and bedroom from the kitchen. The issue with this is that having two doors in the kitchen means you cannot form a working triangle for it to function well and don't have enough wall to fit out with tall storage. However, if you sealed up the door to the hall and opened access to the hall from the lounge as your plans seems to indicate in the top right of the lounge area, then you could widen the front opening into the kitchen rather than remove an entire wall, so integrate it into your living zone without lumping a kitchen in the middle of your lounge, you will improve your walk through flow, and gain a new length of wall in the kitchen where your fridge could go into the corner with a larger pantry flanking it, then your proposed layout t follow....See MoreI need layout advice for small open plan kitchen/dining/living
Comments (3)Hello Dee, I would 'mirror image' your plan and have the kitchen against the original part of the house (to the left of your step down) and still with the island. You could then have sliding doors facing both decks, and hopefully a beautiful outlook to your garden, also a lovely vista when you walk down the steps... your living dining furniture will have the feel of more room against windows, rather than boxed in by walls....See MoreOpen plan living room with vaulted & flat ceiling
Comments (12)If the roof in the sunroom is also flat on the exterior part of the roof then perhaps put triangular windows in the top part of the wall that would look straight outside and then keep the sunroom ceiling flat. You wont notice its different as the window to the outside will be the feature of that wall....See MoreAccent chairs for open plan living room
Comments (3)From your other thread. https://img.zcdn.com.au/lf/50/hash/37569/18446663/4/Zoe+Accent+Lounge+Chair.jpg Temple and Webster have these on sale for $139....See Moreoklouise
6 years agojerpie293
6 years agogirlguides
6 years agodreamer
6 years agooklouise
6 years agojerpie293
6 years agoPaul Di Stefano Design
6 years agojerpie293
6 years agosiriuskey
6 years agojerpie293
6 years agome me
6 years agoPaul Di Stefano Design
6 years agoSarah Sarah
6 years agolast modified: 6 years agosiriuskey
6 years agoannb1997
6 years agosiriuskey
6 years agosiriuskey
6 years ago



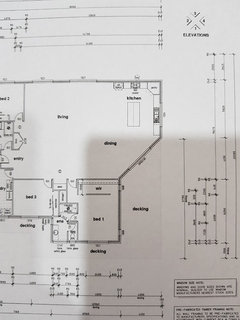
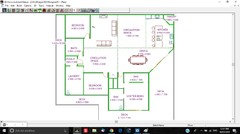
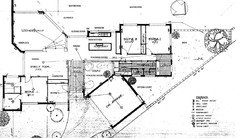
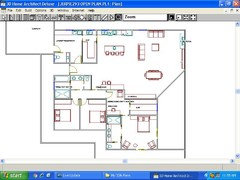
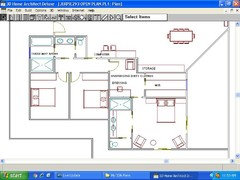
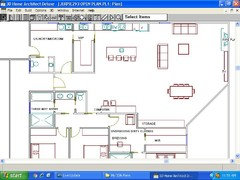





oklouise