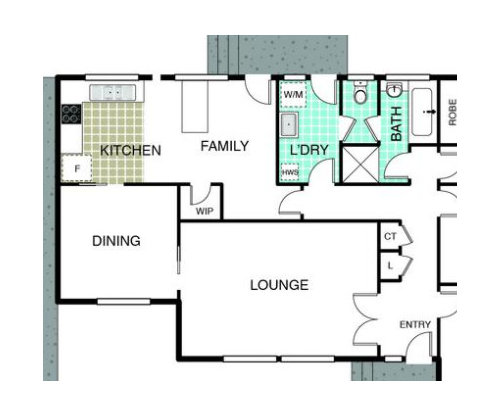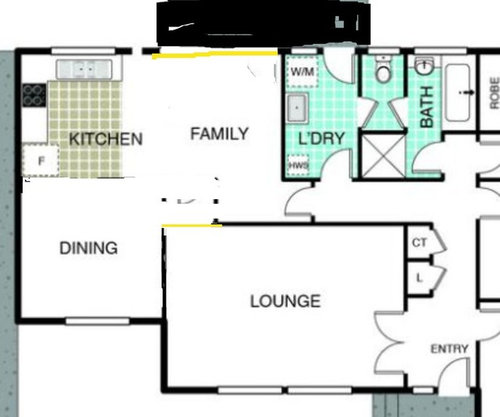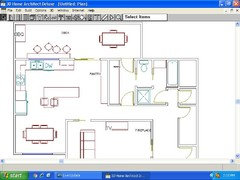Feedback on floor plan please
J AH79
6 years ago
Featured Answer
Sort by:Oldest
Comments (10)
J AH79
6 years agoDr Retro House Calls
6 years agoRelated Discussions
Renovation plan - feedback please!
Comments (7)hey, firstly - can you post the plans directly into the forum? you might get a bit more feedback that way! Your plan seems pretty logical and straightforward - swapping the bedroom and living areas over to create an open plan space. Have you considered where the sunlight is at different times of day and how this might affect the different rooms? I would encourage you to have a think about this if not - there is nothing worse than adding a load of new windows and sliding doors only to find out the space is dark and cold. Are you planning on extending at all or are you working with the existing floorplan? its hard to tell but it looks like once you move the bedroom it will be trapped between the ensuite and the hallway. Will you be able to get a window into this room? You need some sort of external window for building regulations purposes plus a room without windows is pretty grim! I hope this helps! Good to see someone sketching out their ideas like this....See MoreFeedback on custom floor plan
Comments (74)I'm still concerned that the covered alfresco area is located to the NE, it will block much of your winter sunshine from entering your living areas, making your home colder in winter. Personally, I'd try to locate your alfresco o the eastern side of your living areas (& somehow moving the master further SE). However, if you are going to stick with your current alfresco location, I'd recommend you change from a hipped roof alfresco, to a gable roof alfresco. If you make it an opened gable, & have a cathedral ceiling you'll end up with quite a bit more winter sunshine entering your house. Similar to the images below....See MoreFeedback on floor plan (single level corner house)
Comments (40)Do you have to use the smaller front boundary for the garage? Is the noisy living space going to work with all bedrooms coming off this space? If the garage went to the south and can it be on the boundary in Sydney, that would leave the middle for bedrooms and the northern aspect for living, as most Australian houses benefit from northern light. The front setbacks would make an ideal outdoor space which high fences or high shrubs if not allowed high fences, if on a busy road most councils allow you to have sound barriers, leaving the entry to the house to come in off the long boundary, which you can make more of a feature. You have a corner block which is always a bonus. The beds will then have a quite zone, the living can have that northern end and cars can be pushed to boundary. Always look at the site before you look at plans. Always make sure the living aspect overrides the plans. Always make sure that living in a space overrides the plans, always....See MoreSeeking feedback on floor plan - Ground Floor
Comments (1)Love it as is. Well done. The void above living will let on light, just be careful of not letting in the western light too much. So some way to shade house on the backyard end. would be good....See Moresiriuskey
6 years agoJ AH79
6 years agoNancy
6 years agooklouise
6 years agoJ AH79
6 years agolast modified: 6 years agosiriuskey
6 years agoJ AH79
6 years ago









J AH79Original Author